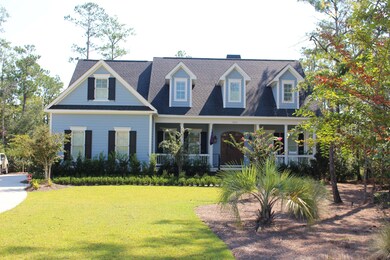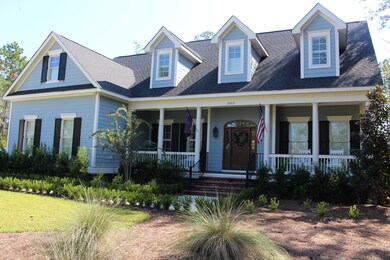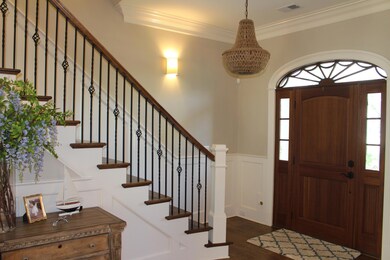
3053 Ashburton Way Mount Pleasant, SC 29466
Park West NeighborhoodEstimated Value: $1,367,000 - $1,478,856
Highlights
- In Ground Pool
- Finished Room Over Garage
- Deck
- Charles Pinckney Elementary School Rated A
- 0.48 Acre Lot
- Wetlands on Lot
About This Home
As of March 2017Lowcountry living at it's best. This is a beautiful custom designed home located on a half acre cul-de-sac lot that backs up to the wetlands/marsh in the sought after Andover Section of Park West. The backyard is your private get away. It includes a gorgeous in-ground saltwater pool with waterfall and hot tub. Extensive landscaping has been added to make a very private setting. Inside the front entrance foyer opens into both a formal dining room and a large family room. The Family room flows into a gourmet kitchen with a large island and spacious breakfast nook. Both these rooms are located on the back of the house featuring abundant natural light and overlooking the deck and pool area. The large master bedroom suite is located on the first floor and includes a large walk-in closet.It also opens to the back deck and overlooks the pool. The second floor includes four nice sized bedrooms and a large room over the garage that could be used for anything. The bedrooms each have adjoining bathrooms. Some of the many custom features include the following: Beautiful heavy moldings and a coffered ceiling in the family room, custom window treatments, beautiful hardwood floors, built-in bookcases in the family room, gas lanterns, tank less water heater, an oversized storage room, and a secondary laundry area in the 2nd floor room over the garage. If square footage is important measure.
Last Agent to Sell the Property
AgentOwned Realty Preferred Group License #56450 Listed on: 09/11/2016

Home Details
Home Type
- Single Family
Est. Annual Taxes
- $8,303
Year Built
- Built in 2013
Lot Details
- 0.48 Acre Lot
- Cul-De-Sac
- Wooded Lot
HOA Fees
- $58 Monthly HOA Fees
Parking
- 2 Car Garage
- Finished Room Over Garage
Home Design
- Traditional Architecture
- Architectural Shingle Roof
- Cement Siding
Interior Spaces
- 3,546 Sq Ft Home
- 2-Story Property
- Tray Ceiling
- Smooth Ceilings
- High Ceiling
- Ceiling Fan
- Window Treatments
- Entrance Foyer
- Family Room with Fireplace
- Formal Dining Room
Kitchen
- Eat-In Kitchen
- Dishwasher
- Kitchen Island
Flooring
- Wood
- Laminate
- Ceramic Tile
Bedrooms and Bathrooms
- 5 Bedrooms
- Walk-In Closet
- Garden Bath
Laundry
- Laundry Room
- Dryer
- Washer
Basement
- Exterior Basement Entry
- Crawl Space
Outdoor Features
- In Ground Pool
- Wetlands on Lot
- Deck
- Screened Patio
- Front Porch
Schools
- Charles Pinckney Elementary School
- Cario Middle School
- Wando High School
Utilities
- Cooling Available
- Heating Available
- Tankless Water Heater
Community Details
- Park West Subdivision
Ownership History
Purchase Details
Home Financials for this Owner
Home Financials are based on the most recent Mortgage that was taken out on this home.Purchase Details
Home Financials for this Owner
Home Financials are based on the most recent Mortgage that was taken out on this home.Purchase Details
Purchase Details
Similar Homes in Mount Pleasant, SC
Home Values in the Area
Average Home Value in this Area
Purchase History
| Date | Buyer | Sale Price | Title Company |
|---|---|---|---|
| Robke Gordon | $750,000 | None Available | |
| Meyer Gretchen A | $663,749 | -- | |
| Wild Ride Llc | $243,000 | None Available | |
| Carter Henry Clifford | $288,000 | None Available |
Mortgage History
| Date | Status | Borrower | Loan Amount |
|---|---|---|---|
| Open | Robke Gordon | $408,000 | |
| Closed | Robke Gordon | $424,100 | |
| Previous Owner | Meyer Gretchen A | $650,000 |
Property History
| Date | Event | Price | Change | Sq Ft Price |
|---|---|---|---|---|
| 03/03/2017 03/03/17 | Sold | $750,000 | -4.9% | $212 / Sq Ft |
| 01/04/2017 01/04/17 | Pending | -- | -- | -- |
| 09/11/2016 09/11/16 | For Sale | $789,000 | -- | $223 / Sq Ft |
Tax History Compared to Growth
Tax History
| Year | Tax Paid | Tax Assessment Tax Assessment Total Assessment is a certain percentage of the fair market value that is determined by local assessors to be the total taxable value of land and additions on the property. | Land | Improvement |
|---|---|---|---|---|
| 2023 | $2,973 | $30,300 | $0 | $0 |
| 2022 | $2,749 | $30,300 | $0 | $0 |
| 2021 | $3,028 | $30,300 | $0 | $0 |
| 2020 | $3,103 | $30,300 | $0 | $0 |
| 2019 | $3,087 | $30,400 | $0 | $0 |
| 2017 | $2,662 | $26,400 | $0 | $0 |
| 2016 | $2,530 | $26,400 | $0 | $0 |
| 2015 | $39,600 | $26,400 | $0 | $0 |
| 2014 | $8,134 | $0 | $0 | $0 |
| 2011 | -- | $0 | $0 | $0 |
Agents Affiliated with this Home
-
Owen Welling

Seller's Agent in 2017
Owen Welling
AgentOwned Realty Preferred Group
(843) 297-2209
15 Total Sales
-
Stuart Devault

Buyer's Agent in 2017
Stuart Devault
Carolina One Real Estate
(843) 754-1769
12 in this area
54 Total Sales
Map
Source: CHS Regional MLS
MLS Number: 16024328
APN: 594-13-00-257
- 1857 W Canning Dr
- 3017 Ashburton Way
- 2217 Beckenham Dr
- 1776 W Canning Dr
- 1535 Capel St
- 2254 Beckenham Dr
- 1883 Hall Point Rd
- 1531 Capel St
- 2292 Beckenham Dr
- 3738 Station Point Ct
- 3517 Claremont St
- 3447 Claremont St
- 3756 Colonel Vanderhorst Cir
- 314 Commonwealth Rd
- 3805 Adrian Way
- 1833 Hubbell Dr
- 3734 Saint Ellens Dr
- 3547 Holmgren St
- 287 Commonwealth Rd
- 474 Woodspring Rd
- 3053 Ashburton Way
- 3056 Ashburton Way
- 3049 Ashburton Way
- 3052 Ashburton Way
- 3048 Ashburton Way
- 3045 Ashburton Way
- 3044 Ashburton Way
- 1837 Wellstead St
- 3040 Ashburton Way
- 1833 Wellstead St
- 3041 Ashburton Way
- 1829 Wellstead St
- 1812 Wellstead St
- 3033 Ashburton Way
- 1825 Wellstead St
- 1829 Canning Dr
- 1833 Canning Dr
- 1825 W Canning Dr
- 3029 Ashburton Way
- 1821 Wellstead St






