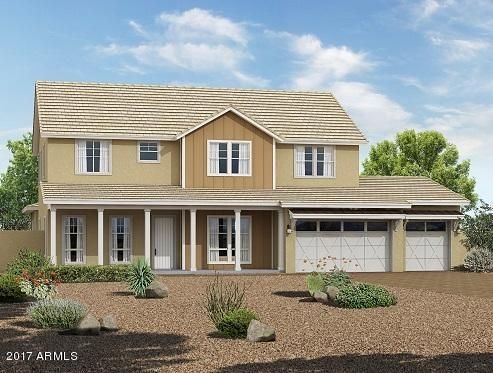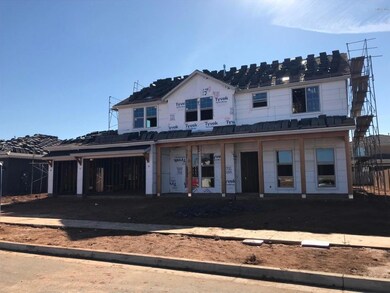
3053 E Boot Track Trail Gilbert, AZ 85296
Morrison Ranch NeighborhoodHighlights
- 0.26 Acre Lot
- Main Floor Primary Bedroom
- Covered patio or porch
- Greenfield Elementary School Rated A-
- Private Yard
- 3-minute walk to Sagebrush Park
About This Home
As of June 2021Note: New construction, estimated completion: MARCH 2018! Impressive modern farmhouse style 6 bedroom home with 4.5 baths, den, bonus room, formal dining room, first floor guest suite and master bedroom, private side courtyard and 3-car garage. Well-appointed kitchen includes silestone countertops, beautiful shaker style kitchen cabinets 42''/18'' upper cabinets stacked to the ceiling, stainless steel appliances including 36'' gas cooktop, range hood, dishwasher, and built-in microwave and oven. Other features include large plank tile, upgraded carpet, upgraded light fixtures, 5'' baseboards, grass front yard landscaping, 8' sideyard gate, paver driveway and much more! Energy Star for remarkable comfort, energy efficiency and environmental sustainability!
Last Agent to Sell the Property
Arizona Best Real Estate License #BR643343000 Listed on: 10/12/2017

Last Buyer's Agent
Arizona Best Real Estate License #BR643343000 Listed on: 10/12/2017

Home Details
Home Type
- Single Family
Est. Annual Taxes
- $4,301
Year Built
- Built in 2017 | Under Construction
Lot Details
- 0.26 Acre Lot
- Block Wall Fence
- Front Yard Sprinklers
- Private Yard
Parking
- 3 Car Garage
- Garage Door Opener
Home Design
- Wood Frame Construction
- Tile Roof
- Stucco
Interior Spaces
- 5,002 Sq Ft Home
- 2-Story Property
- Ceiling height of 9 feet or more
- Double Pane Windows
Kitchen
- Breakfast Bar
- Built-In Microwave
- Dishwasher
- Kitchen Island
Bedrooms and Bathrooms
- 6 Bedrooms
- Primary Bedroom on Main
- Walk-In Closet
- Primary Bathroom is a Full Bathroom
- 4.5 Bathrooms
- Dual Vanity Sinks in Primary Bathroom
- Bathtub With Separate Shower Stall
Laundry
- Laundry in unit
- Washer and Dryer Hookup
Outdoor Features
- Covered patio or porch
Schools
- Greenfield Elementary School
- Greenfield Junior High School
- Highland High School
Utilities
- Refrigerated Cooling System
- Zoned Heating
- Heating System Uses Natural Gas
- Water Softener
- High Speed Internet
- Cable TV Available
Listing and Financial Details
- Tax Lot 59
- Assessor Parcel Number 304-20-506
Community Details
Overview
- Property has a Home Owners Association
- Morrison Ranch Association, Phone Number (480) 892-2267
- Built by Ashton Woods Homes
- Warner Groves At Morrison Ranch Subdivision, Clover Floorplan
Recreation
- Community Playground
- Bike Trail
Ownership History
Purchase Details
Home Financials for this Owner
Home Financials are based on the most recent Mortgage that was taken out on this home.Purchase Details
Home Financials for this Owner
Home Financials are based on the most recent Mortgage that was taken out on this home.Purchase Details
Home Financials for this Owner
Home Financials are based on the most recent Mortgage that was taken out on this home.Similar Homes in the area
Home Values in the Area
Average Home Value in this Area
Purchase History
| Date | Type | Sale Price | Title Company |
|---|---|---|---|
| Warranty Deed | $1,335,000 | Clear Title Agency Of Az | |
| Warranty Deed | $1,295,000 | Clear Title Agency Of Az | |
| Special Warranty Deed | $709,102 | First American Title Insuran |
Mortgage History
| Date | Status | Loan Amount | Loan Type |
|---|---|---|---|
| Open | $1,068,000 | New Conventional | |
| Previous Owner | $567,281 | New Conventional |
Property History
| Date | Event | Price | Change | Sq Ft Price |
|---|---|---|---|---|
| 06/10/2021 06/10/21 | Sold | $1,295,000 | -4.1% | $259 / Sq Ft |
| 06/01/2021 06/01/21 | Pending | -- | -- | -- |
| 05/19/2021 05/19/21 | For Sale | $1,350,000 | +90.4% | $270 / Sq Ft |
| 04/20/2018 04/20/18 | Sold | $709,102 | +0.6% | $142 / Sq Ft |
| 01/22/2018 01/22/18 | Pending | -- | -- | -- |
| 12/04/2017 12/04/17 | Price Changed | $704,990 | -1.1% | $141 / Sq Ft |
| 10/11/2017 10/11/17 | For Sale | $712,690 | -- | $142 / Sq Ft |
Tax History Compared to Growth
Tax History
| Year | Tax Paid | Tax Assessment Tax Assessment Total Assessment is a certain percentage of the fair market value that is determined by local assessors to be the total taxable value of land and additions on the property. | Land | Improvement |
|---|---|---|---|---|
| 2025 | $4,301 | $54,009 | -- | -- |
| 2024 | $4,424 | $51,437 | -- | -- |
| 2023 | $4,424 | $89,270 | $17,850 | $71,420 |
| 2022 | $4,277 | $68,610 | $13,720 | $54,890 |
| 2021 | $5,038 | $65,700 | $13,140 | $52,560 |
| 2020 | $4,354 | $61,700 | $12,340 | $49,360 |
| 2019 | $4,012 | $57,150 | $11,430 | $45,720 |
| 2018 | $869 | $13,125 | $13,125 | $0 |
| 2017 | $884 | $9,870 | $9,870 | $0 |
| 2016 | $820 | $9,705 | $9,705 | $0 |
Agents Affiliated with this Home
-
Katie Zaharis
K
Seller's Agent in 2021
Katie Zaharis
Presidential Realty, LLC
(480) 628-6362
7 in this area
18 Total Sales
-
N
Buyer's Agent in 2021
Non-MLS Agent
Non-MLS Office
-
Ashley Pickens

Seller's Agent in 2018
Ashley Pickens
Arizona Best Real Estate
(602) 292-1559
2,295 Total Sales
Map
Source: Arizona Regional Multiple Listing Service (ARMLS)
MLS Number: 5672875
APN: 304-20-506
- 3145 E Boot Track Trail
- 3146 E Sagebrush St
- 3163 E Austin Dr
- 3072 E Appaloosa Rd
- 2879 E Austin Dr
- 2942 E Appaloosa Rd
- 3011 E Morrison Ranch Pkwy
- 3023 E Arabian Dr
- 2900 E Spring Wheat Ln
- 3015 E Warner Rd
- 3435 E Amber Ln
- 3437 E Appaloosa Rd
- 2988 E Comstock Dr
- 3483 E Bloomfield Pkwy
- 3415 E Arabian Dr
- 3098 E Stottler Dr
- 3548 E Bloomfield Pkwy
- 3547 E Bloomfield Pkwy
- 3563 E Austin Dr
- 2551 E Saratoga St

