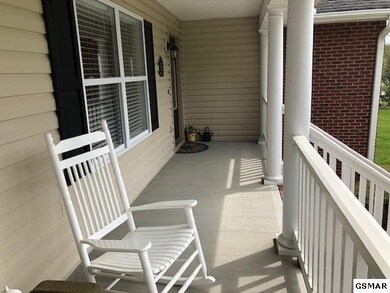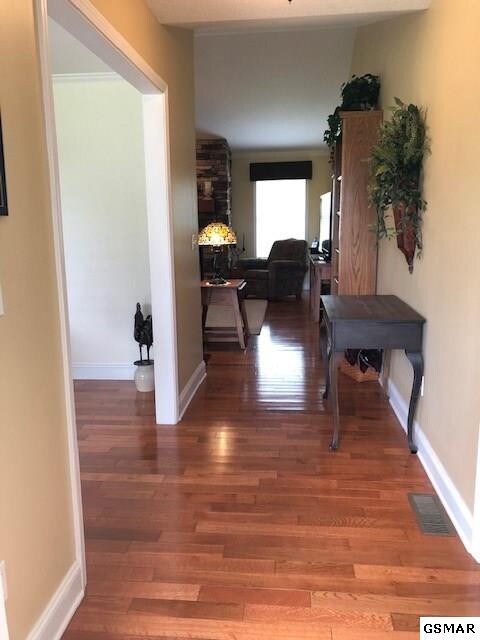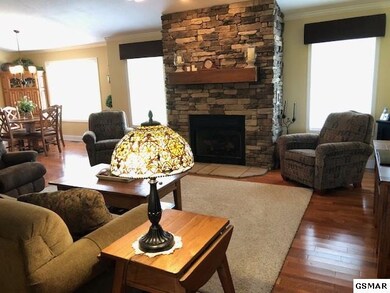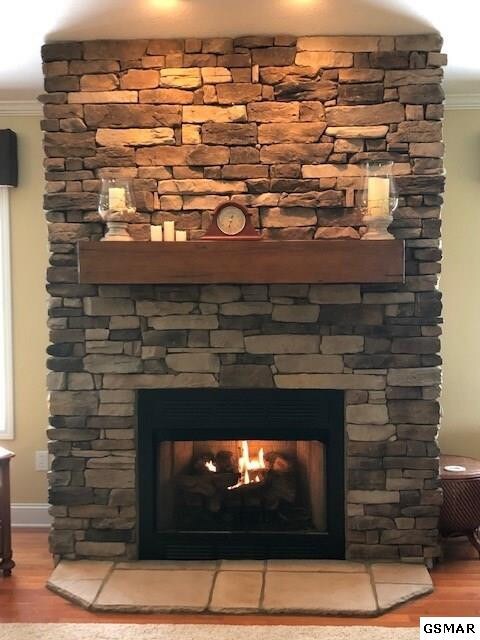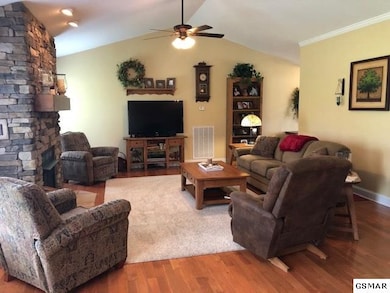
3053 Lazy River Ln Sevierville, TN 37876
Estimated Value: $589,433 - $826,000
Highlights
- Mountain View
- Ranch Style House
- Wood Flooring
- Gatlinburg Pittman High School Rated A-
- Cathedral Ceiling
- Bonus Room
About This Home
As of June 2019BEAUTIFUL HOME! BEAUTIFUL YARD! BEAUTIFUL NEIGHBORHOOD! THIS WELL KEPT 2,903 SQ FT HOME IS A MOVE IN READY.....ON THE MAIN LEVEL YOU WILL FIND A BIG BEAUTIFUL 18' LIVING ROOM WITH SOARING CEILINGS, WOOD FLOORS, GAS LOG FIREPLACE, FORMAL DINING ROOM BEAUTIFUL KITCHEN WITH APPLIANCES, BREAKFAST NOOK AND DOORS LEADING OUT TO A 3 SEASON PORCH, BIG MASTER EN SUITE WITH WALK IN CLOSET,BIG BATH - WALK IN SHOWER, JETTED TUB, 2nd AND 3rd BEDROOMS -EACH BEDROOM HAS A BIG CLOSET AND 2nd FULL BATH, LAUNDRY ROOM - WASHER AND DRYER INCLUDED, POWDER ROOM, GLEAMING HARDWOOD FLOORS , DOWNSTAIRS TO A BIG DEN, AN EXTRA ROOM THAT WOULD MAKE A GREAT OFFICE, EXTRA SPACE FOR EXERCISE EQUIPMENT, SOOOOOO MANY CLOSETS, PROFESSIONALLY LANDSCAPED YARD, OVER SIZED 3 CAR GARAGE, PLUS A 12 X 24 UTILITY GARAGE, ALL ON .89 OF AN ACRE. PLEASE SEE EXTRAS LIST FOR ALL THE ADDITIONS / UPGRADES ( TOO MANY TO LIST) THIS HOME IS MOVE IN READY AND IS READY AND WAITING FOR YOU! PRICED TO SELL @ $364,900!
Last Agent to Sell the Property
ReMax Preferred Properties, In License #255607 Listed on: 04/12/2019

Last Buyer's Agent
NON-MLS NON-MEMBER
NON MEMBER FIRM
Home Details
Home Type
- Single Family
Est. Annual Taxes
- $1,042
Year Built
- Built in 2006
Lot Details
- 0.89 Acre Lot
- Property fronts a county road
- Level Lot
Parking
- 3 Car Garage
- Garage Door Opener
- Driveway
Home Design
- Ranch Style House
- Brick or Stone Mason
- Frame Construction
- Composition Roof
- Vinyl Siding
Interior Spaces
- Cathedral Ceiling
- Ceiling Fan
- Gas Log Fireplace
- Double Pane Windows
- Window Treatments
- Living Room
- Formal Dining Room
- Den
- Bonus Room
- Game Room
- Utility Room
- Wood Flooring
- Mountain Views
- Finished Basement
- Walk-Out Basement
- Fire and Smoke Detector
Kitchen
- Double Oven
- Electric Range
- Range Hood
- Microwave
- Dishwasher
Bedrooms and Bathrooms
- 3 Bedrooms
- Walk-In Closet
- Soaking Tub
Laundry
- Dryer
- Washer
Attic
- Attic Floors
- Pull Down Stairs to Attic
Outdoor Features
- Outdoor Storage
- Outbuilding
- Rain Gutters
Utilities
- Central Heating and Cooling System
- Well
- Septic Tank
Community Details
- No Home Owners Association
- Rivers Edge Est Subdivision
Listing and Financial Details
- Home warranty included in the sale of the property
- Tax Lot 52
Ownership History
Purchase Details
Home Financials for this Owner
Home Financials are based on the most recent Mortgage that was taken out on this home.Purchase Details
Home Financials for this Owner
Home Financials are based on the most recent Mortgage that was taken out on this home.Purchase Details
Home Financials for this Owner
Home Financials are based on the most recent Mortgage that was taken out on this home.Purchase Details
Purchase Details
Home Financials for this Owner
Home Financials are based on the most recent Mortgage that was taken out on this home.Purchase Details
Home Financials for this Owner
Home Financials are based on the most recent Mortgage that was taken out on this home.Similar Homes in Sevierville, TN
Home Values in the Area
Average Home Value in this Area
Purchase History
| Date | Buyer | Sale Price | Title Company |
|---|---|---|---|
| Mckeith Floyd K | $355,000 | Southland Res Ttl Llc | |
| Johnson Donnie J And Rose M Co | $225,000 | -- | |
| Owens Matthew M | $254,300 | -- | |
| Atchley Bobby R | -- | -- | |
| Atchley Bobby R | $19,000 | -- | |
| Hicks Charles B | $50,000 | -- |
Mortgage History
| Date | Status | Borrower | Loan Amount |
|---|---|---|---|
| Open | Mckeith Floyd K | $128,000 | |
| Closed | Mckeith Floyd K | $45,000 | |
| Open | Mckeith Floyd K | $284,000 | |
| Previous Owner | Hicks Charles B | $254,300 | |
| Previous Owner | Hicks Charles B | $17,100 | |
| Previous Owner | Hicks Charles B | $34,000 |
Property History
| Date | Event | Price | Change | Sq Ft Price |
|---|---|---|---|---|
| 09/17/2019 09/17/19 | Off Market | $355,000 | -- | -- |
| 06/16/2019 06/16/19 | Sold | $355,000 | -2.7% | $122 / Sq Ft |
| 05/10/2019 05/10/19 | Pending | -- | -- | -- |
| 04/12/2019 04/12/19 | For Sale | $364,900 | +62.2% | $126 / Sq Ft |
| 03/20/2017 03/20/17 | Off Market | $225,000 | -- | -- |
| 12/20/2013 12/20/13 | Sold | $225,000 | 0.0% | $67 / Sq Ft |
| 12/20/2013 12/20/13 | Sold | $225,000 | 0.0% | $67 / Sq Ft |
| 12/20/2013 12/20/13 | Sold | $225,000 | -9.6% | $67 / Sq Ft |
| 11/21/2013 11/21/13 | Pending | -- | -- | -- |
| 10/10/2012 10/10/12 | For Sale | $249,000 | -- | $74 / Sq Ft |
Tax History Compared to Growth
Tax History
| Year | Tax Paid | Tax Assessment Tax Assessment Total Assessment is a certain percentage of the fair market value that is determined by local assessors to be the total taxable value of land and additions on the property. | Land | Improvement |
|---|---|---|---|---|
| 2024 | $1,271 | $85,850 | $11,500 | $74,350 |
| 2023 | $1,271 | $85,850 | $0 | $0 |
| 2022 | $1,271 | $85,850 | $11,500 | $74,350 |
| 2021 | $1,271 | $85,850 | $11,500 | $74,350 |
| 2020 | $1,149 | $85,850 | $11,500 | $74,350 |
| 2019 | $1,043 | $61,750 | $11,500 | $50,250 |
| 2018 | $1,043 | $56,050 | $11,500 | $44,550 |
| 2017 | $1,043 | $56,050 | $11,500 | $44,550 |
| 2016 | $1,043 | $56,050 | $11,500 | $44,550 |
| 2015 | -- | $59,125 | $0 | $0 |
| 2014 | $964 | $59,116 | $0 | $0 |
Agents Affiliated with this Home
-
Terri Williams

Seller's Agent in 2019
Terri Williams
RE/MAX
(865) 556-4111
112 in this area
167 Total Sales
-
N
Buyer's Agent in 2019
NON-MLS NON-MEMBER
NON MEMBER FIRM
-
T
Seller's Agent in 2013
Tracy King
Your Home Guaranteed Realty, TN
-
L
Buyer's Agent in 2013
Leann Howard
Kings of Real Estate
-
Ernest McMahan
E
Buyer's Agent in 2013
Ernest McMahan
Colonial Real Estate, Inc.
(865) 770-4030
Map
Source: Great Smoky Mountains Association of REALTORS®
MLS Number: 221814
APN: 011K-A-052.00
- 1725 River Mist Ln
- 2710 John Spears Way
- Lot 7 Huntleigh Ct
- Lot 37 Tributary Dr
- Lot 36 Tributary Dr
- 39 lot Tributary Dr
- 2449 Tributary Dr
- 2445 Tributary Dr
- 2457 Tributary Dr
- 2441 Tributary Dr
- 2435 Tributary Dr
- 2453 Tributary Dr
- 2465 Tributary Dr
- 2461 Tributary Dr
- 9828 Kodak Rd SE
- 2426 Tributary Dr
- 2422 Tributary Dr
- 2434 Tributary Dr
- 2430 Tributary Dr
- 2442 Tributary Dr
- 3053 Lazy River Ln
- 3053 Lazy River Ln Unit 52
- 3103 Lazy River Ln
- Lot 69 Lazy River Ln
- Lot 52 Lazy River Ln
- Lot 33 Lazy River Ln
- Lot 32 Lazy River Ln
- Lazy Lazy River Ln
- Lot 46 Lazy River Ln
- Lot 58 Lazy River Ln
- Lot 45 Lazy River Ln
- lot 34 Lazy River Ln
- Lot 54 Lazy River Ln
- Lot 55 Lazy River Ln
- Lot 59 Lazy River Ln
- 0 Lazy River Ln
- Lot 56 Lazy River Ln
- Lot 50 Lazy River Ln
- 3050 Lazy River Ln
- 3109 Lazy River Ln

