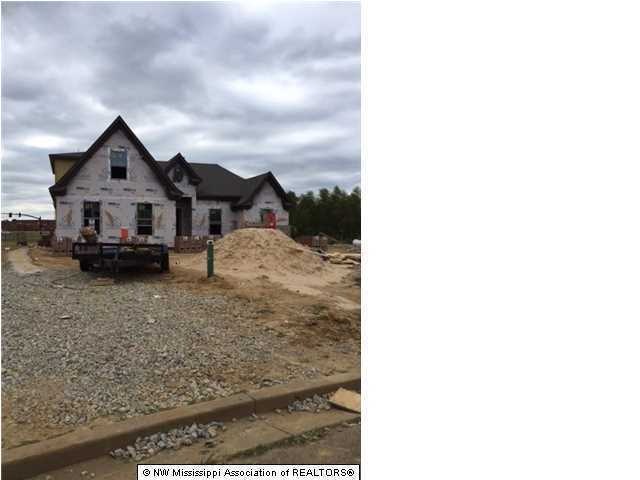
3053 Pinetree Loop North Cove Southaven, MS 38672
Pleasant Hill NeighborhoodHighlights
- Newly Remodeled
- Cathedral Ceiling
- Hydromassage or Jetted Bathtub
- DeSoto Central Elementary School Rated A-
- Wood Flooring
- Double Door Entry
About This Home
As of May 2019Regency's Homes feature an open, spacious floor plan with gorgeous hardwood floors, nine foot ceilings and elegant crown molding. Regency's gourmet kitchen combines elegance with functionality, blending custom Merillat cabinets with adjustable shelving and soft closing hinges, granite counters and stainless Whirlpool appliances. Regency created a relaxing owner's suite offering smooth ceilings, walk in closets, double sinks, and separate jetted tub and shower.
Last Agent to Sell the Property
RICHARD FLOYD
Berkshire Hathaway Homeservices Taliesyn Realty Listed on: 10/22/2015
Last Buyer's Agent
RICHARD FLOYD
Leader Realty
Home Details
Home Type
- Single Family
Est. Annual Taxes
- $2,699
Year Built
- Built in 2015 | Newly Remodeled
Lot Details
- 0.34 Acre Lot
- Cul-De-Sac
- Landscaped
- Irregular Lot
Parking
- 2 Car Garage
- Driveway
Home Design
- Brick Exterior Construction
- Slab Foundation
- Architectural Shingle Roof
- HardiePlank Type
Interior Spaces
- 2,080 Sq Ft Home
- 2-Story Property
- Cathedral Ceiling
- Ceiling Fan
- Ventless Fireplace
- Gas Log Fireplace
- Low Emissivity Windows
- Vinyl Clad Windows
- Bay Window
- Double Door Entry
- French Doors
Kitchen
- Electric Cooktop
- Recirculated Exhaust Fan
- Microwave
- Dishwasher
- Stainless Steel Appliances
- Disposal
Flooring
- Wood
- Carpet
- Tile
Bedrooms and Bathrooms
- 5 Bedrooms
- 3 Full Bathrooms
- Double Vanity
- Hydromassage or Jetted Bathtub
- Bathtub Includes Tile Surround
- Separate Shower
Home Security
- Home Security System
- Fire and Smoke Detector
Outdoor Features
- Patio
- Rain Gutters
Schools
- Desoto Central Elementary And Middle School
- Desoto Central High School
Utilities
- Central Heating and Cooling System
- Heating System Uses Natural Gas
- Prewired Cat-5 Cables
- Cable TV Available
Community Details
Overview
- Snowden Grove Subdivision
Recreation
- Hiking Trails
Ownership History
Purchase Details
Home Financials for this Owner
Home Financials are based on the most recent Mortgage that was taken out on this home.Purchase Details
Home Financials for this Owner
Home Financials are based on the most recent Mortgage that was taken out on this home.Similar Homes in Southaven, MS
Home Values in the Area
Average Home Value in this Area
Purchase History
| Date | Type | Sale Price | Title Company |
|---|---|---|---|
| Warranty Deed | -- | None Listed On Document | |
| Warranty Deed | -- | Surety Title And Escrow Llc |
Mortgage History
| Date | Status | Loan Amount | Loan Type |
|---|---|---|---|
| Open | $324,000 | No Value Available | |
| Previous Owner | $256,500 | New Conventional | |
| Previous Owner | $262,000 | Adjustable Rate Mortgage/ARM |
Property History
| Date | Event | Price | Change | Sq Ft Price |
|---|---|---|---|---|
| 05/03/2019 05/03/19 | Sold | -- | -- | -- |
| 04/02/2019 04/02/19 | Pending | -- | -- | -- |
| 03/28/2019 03/28/19 | For Sale | $252,000 | +11.9% | $115 / Sq Ft |
| 12/14/2015 12/14/15 | Sold | -- | -- | -- |
| 10/22/2015 10/22/15 | Pending | -- | -- | -- |
| 10/22/2015 10/22/15 | For Sale | $225,232 | -- | $108 / Sq Ft |
Tax History Compared to Growth
Tax History
| Year | Tax Paid | Tax Assessment Tax Assessment Total Assessment is a certain percentage of the fair market value that is determined by local assessors to be the total taxable value of land and additions on the property. | Land | Improvement |
|---|---|---|---|---|
| 2024 | $2,699 | $18,648 | $3,500 | $15,148 |
| 2023 | $2,699 | $18,648 | $0 | $0 |
| 2022 | $2,643 | $18,648 | $3,500 | $15,148 |
| 2021 | $2,643 | $18,648 | $3,500 | $15,148 |
| 2020 | $2,468 | $17,418 | $3,500 | $13,918 |
| 2019 | $2,168 | $17,418 | $3,500 | $13,918 |
| 2017 | $2,143 | $30,806 | $17,153 | $13,653 |
| 2016 | $2,143 | $3,938 | $3,938 | $0 |
| 2015 | $561 | $3,938 | $3,938 | $0 |
| 2014 | $1,726 | $3,938 | $0 | $0 |
| 2013 | $561 | $3,938 | $0 | $0 |
Agents Affiliated with this Home
-
M
Seller's Agent in 2019
Misty Gossett
RE/MAX
-

Buyer's Agent in 2019
Tamara Manuel
Benchmark Realtors
(901) 644-6408
8 in this area
93 Total Sales
-
R
Seller's Agent in 2015
RICHARD FLOYD
Berkshire Hathaway Homeservices Taliesyn Realty
Map
Source: MLS United
MLS Number: 2299928
APN: 2072031900045700
- 3166 Central Pkwy
- 3114 Amanda Belle
- 5708 Savannah Pkwy
- 5503 Sugarberry Ln
- 5798 Savannah Pkwy
- 0 Getwell Rd Unit 4107784
- 5891 Foxdale Loop S
- 3281 Foxdale Loop
- 2696 Baird Dr
- 5903 Shiloh Ln
- 5205 Marthavale Cove
- 5228 Forest Bend Cove
- 2674 Dela Dr
- 8616 Hayes Dr
- 2615 Dela Dr
- 5961 Uselton Dr
- 2532 Rutherford Dr
- 5334 Kensington Creek Dr
- 5088 Garner Ln
- 5285 Wildwood Dr
