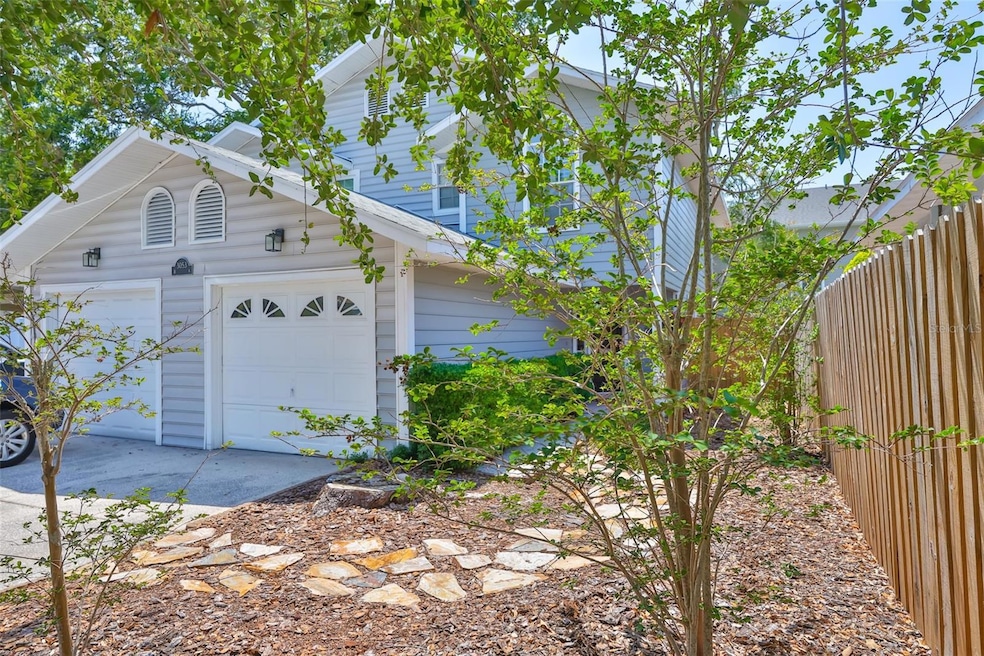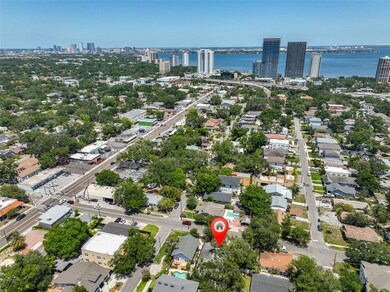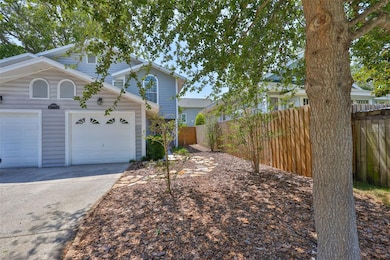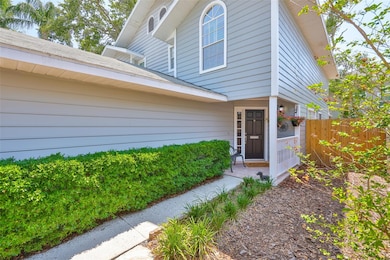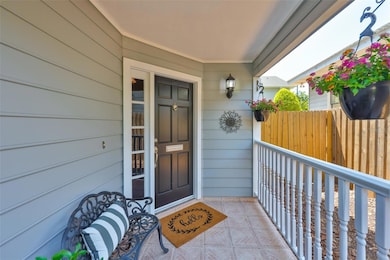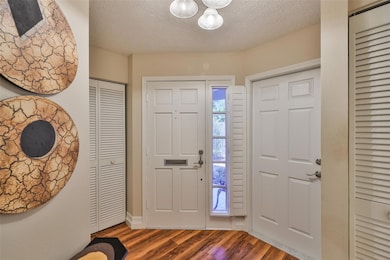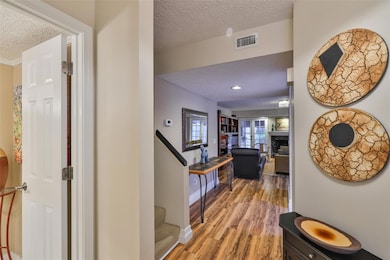
3053 S Concordia Ave Unit A Tampa, FL 33629
Palma Ceia NeighborhoodEstimated payment $4,170/month
Highlights
- Contemporary Architecture
- Living Room with Fireplace
- No HOA
- Roosevelt Elementary School Rated A
- Stone Countertops
- Mature Landscaping
About This Home
Your oasis in the city awaits! Situated only five blocks from beautiful Bayshore Boulevard this townhome does not disappoint! This beautiful 2 bedroom, 2 bath, 1 car garage townhome with a large screened porch and fenced backyard is nestled in the exclusive South Tampa neighborhood of Palma Ceia. Walk around the corner to boutiques, shops, restaurants, and more. The front porch is inviting, and has a grandfathered-in front door mail slot. As you step inside into a private foyer, you'll note the LVP wood look floors, custom baseboards, and half bathroom to your left. As you enter the hallway, the stairs are to your left, and the kitchen is to your right. The kitchen has updated appliances, granite countertops, subway tile, and a pass-through to the living/dining area. Entering into the living/dining space, you'll notice a built-in fireplace flanked by two sets of French doors leading to the spacious screened porch and your private backyard oasis. The fenced backyard is shaded by trees, ad is perfect for relaxing or entertaining. Plantation Shutters throughout the home, and 3M window film on all east/west facing windows, including the French doors. Fresh interior and exterior paint, and new backyard fences. The washer/dryer hook-ups are in the very clean single car garage. Upstairs are two large bedroom suites and two full bathrooms. The spacious primary suite features a double door entry, custom crown molding, a large walk-in closet with dressing mirror, and a double window to watch the Sunsets. The en suite has a dual sink vanity, granite countertop, crown molding, and a custom glass shower door. The secondary suite easily fits two double beds with room to spare and features a vaulted ceiling with an east facing window for lots of morning light, and a roomy closet. The secondary bathroom has granite countertop, and a tub/shower combo with a custom shower door. This home has been lovingly cared for and updated by one owner for over 20 years, and is very clean and MOVE-IN READY. Call today for a private tour!
Last Listed By
CENTURY 21 BEGGINS ENTERPRISES Brokerage Phone: 813-634-5517 License #3419274 Listed on: 05/22/2025

Townhouse Details
Home Type
- Townhome
Est. Annual Taxes
- $3,021
Year Built
- Built in 1987
Lot Details
- 2,500 Sq Ft Lot
- Lot Dimensions are 25x100
- East Facing Home
- Vinyl Fence
- Wood Fence
- Mature Landscaping
Parking
- 1 Car Attached Garage
Home Design
- Contemporary Architecture
- Slab Foundation
- Frame Construction
- Shingle Roof
- Wood Siding
Interior Spaces
- 1,347 Sq Ft Home
- 2-Story Property
- Decorative Fireplace
- Shutters
- French Doors
- Living Room with Fireplace
Kitchen
- Microwave
- Dishwasher
- Stone Countertops
- Disposal
Flooring
- Carpet
- Laminate
- Luxury Vinyl Tile
Bedrooms and Bathrooms
- 2 Bedrooms
- Primary Bedroom Upstairs
- Walk-In Closet
Laundry
- Laundry in Garage
- Dryer
- Washer
Outdoor Features
- Screened Patio
- Rear Porch
Schools
- Roosevelt Elementary School
- Coleman Middle School
- Plant High School
Utilities
- Central Heating and Cooling System
- Thermostat
- Electric Water Heater
- Phone Available
Listing and Financial Details
- Visit Down Payment Resource Website
- Legal Lot and Block 1 / 68
- Assessor Parcel Number A-34-29-18-3U4-000000-00001.0
Community Details
Overview
- No Home Owners Association
- Palma Ceia Park Subdivision
Pet Policy
- 4 Pets Allowed
- Extra large pets allowed
Map
Home Values in the Area
Average Home Value in this Area
Tax History
| Year | Tax Paid | Tax Assessment Tax Assessment Total Assessment is a certain percentage of the fair market value that is determined by local assessors to be the total taxable value of land and additions on the property. | Land | Improvement |
|---|---|---|---|---|
| 2024 | $3,021 | $196,075 | -- | -- |
| 2023 | $2,934 | $190,364 | $0 | $0 |
| 2022 | $2,846 | $184,819 | $0 | $0 |
| 2021 | $2,802 | $179,436 | $0 | $0 |
| 2020 | $2,770 | $176,959 | $0 | $0 |
| 2019 | $2,710 | $172,980 | $0 | $0 |
| 2018 | $2,683 | $169,755 | $0 | $0 |
| 2017 | $2,637 | $225,010 | $0 | $0 |
| 2016 | $2,555 | $162,843 | $0 | $0 |
| 2015 | $2,554 | $161,711 | $0 | $0 |
| 2014 | $2,517 | $160,428 | $0 | $0 |
| 2013 | -- | $158,057 | $0 | $0 |
Property History
| Date | Event | Price | Change | Sq Ft Price |
|---|---|---|---|---|
| 05/22/2025 05/22/25 | For Sale | $700,000 | -- | $520 / Sq Ft |
Purchase History
| Date | Type | Sale Price | Title Company |
|---|---|---|---|
| Quit Claim Deed | -- | None Listed On Document | |
| Quit Claim Deed | -- | None Listed On Document | |
| Warranty Deed | $398,000 | Platinum National Title Llc | |
| Warranty Deed | $155,000 | -- | |
| Quit Claim Deed | -- | -- | |
| Warranty Deed | $113,000 | -- | |
| Warranty Deed | $113,000 | -- | |
| Deed | -- | -- | |
| Deed | $93,500 | -- |
Mortgage History
| Date | Status | Loan Amount | Loan Type |
|---|---|---|---|
| Previous Owner | $285,000 | New Conventional | |
| Previous Owner | $141,000 | Unknown | |
| Previous Owner | $50,000 | Credit Line Revolving | |
| Previous Owner | $125,000 | Credit Line Revolving | |
| Previous Owner | $30,165 | Credit Line Revolving | |
| Previous Owner | $137,700 | Unknown | |
| Previous Owner | $509,179 | Credit Line Revolving | |
| Previous Owner | $74,000 | Credit Line Revolving |
Similar Homes in Tampa, FL
Source: Stellar MLS
MLS Number: TB8389078
APN: A-34-29-18-3U4-000000-00001.0
- 3053 S Concordia Ave Unit A
- 3412 W San Juan St Unit B
- 3316 W Santiago St
- 3422 W San Pedro St
- 3512 W Santiago St
- 3402 W Obispo St
- 3419 W Empedrado St
- 3601 W San Juan St
- 3501 W Tacon St
- 3620 W San Pedro St
- 3222 W Empedrado St
- 3416 W Barcelona St
- 3211 S Ferdinand Ave
- 3403 W Leona St
- 3012 S Esperanza Ave
- 3509 W Leona St
- 3111 W San Juan St
- 3405 W Palmira Ave
- 3408 W San Jose St
- 3301 W Corona St
