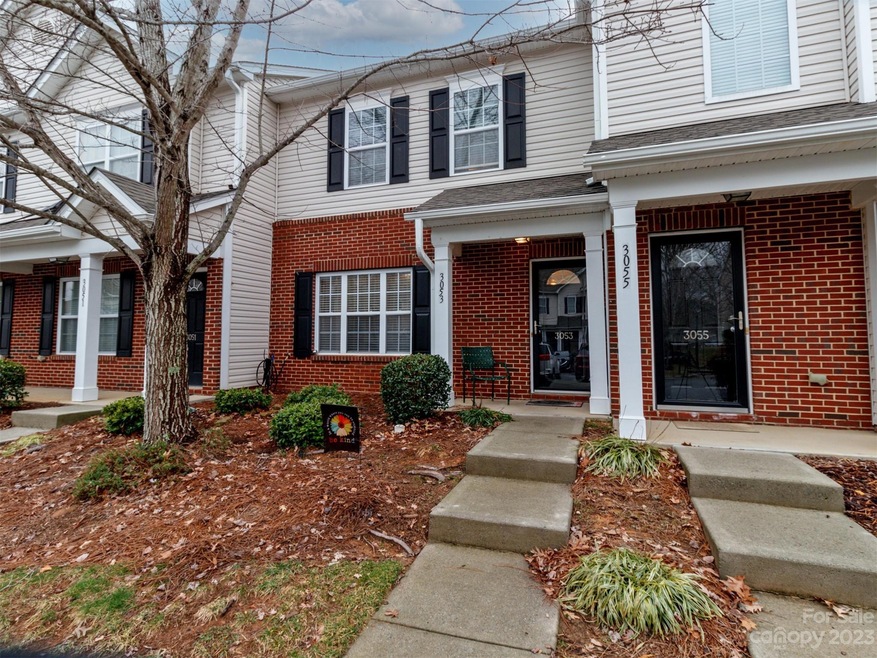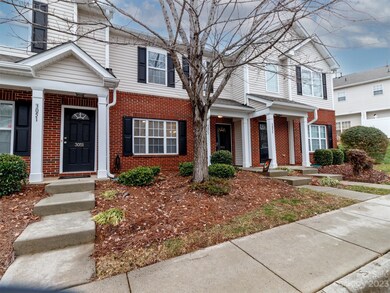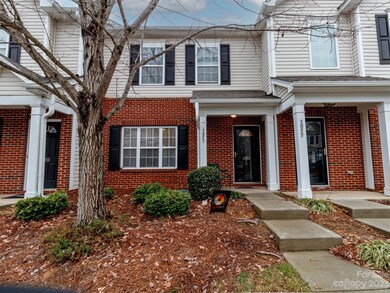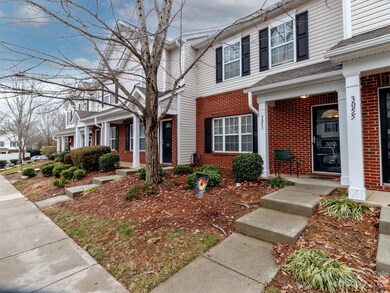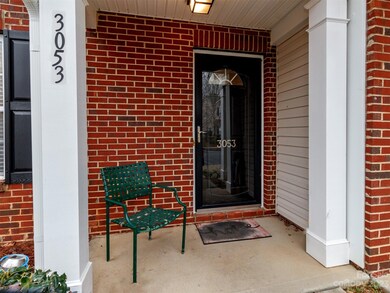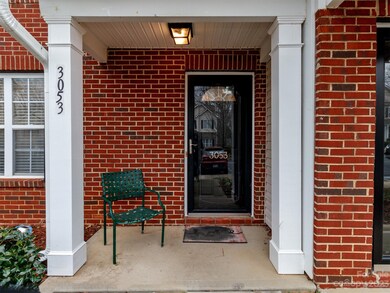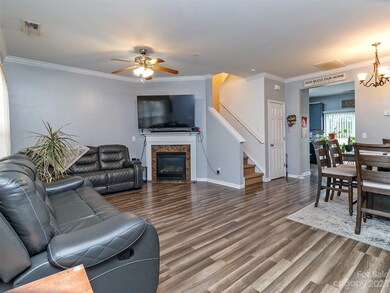
3053 Summerfield Ridge Ln Matthews, NC 28105
Marshbrooke NeighborhoodHighlights
- Lawn
- Patio
- Ceiling Fan
- Fireplace
- Central Heating and Cooling System
- Vinyl Flooring
About This Home
As of April 2024Discover this exceptional, beautifully kept townhouse in Matthews! The ground floor boasts an inviting open-plan living area, complete with a cozy fireplace & an abundance of natural light. For your convenience, there's a half bath & laundry room also located on this level. The sizable kitchen leads to a rear sliding glass door, opening onto a delightful back patio. This outdoor space is ample for patio furniture & a barbecue, ideal for enjoying the outdoors. Additionally, a large storage closet near the patio helps keep your living areas uncluttered. On the upper level, there are three generously sized bedrooms, including a primary bedroom with a vaulted ceiling & an attached full bathroom, plus an extra full bathroom. The community pool is a short stroll away within the neighborhood, perfect for relaxation during warmer days. This home is ideally situated mere minutes from the vibrant downtown Matthews. Commuting is a breeze with easy access to Uptown & quick connection to 485.
Last Agent to Sell the Property
Lifestyle International Realty Brokerage Email: sir@sirashley.com License #119541 Listed on: 01/18/2024

Townhouse Details
Home Type
- Townhome
Est. Annual Taxes
- $1,816
Year Built
- Built in 2006
Lot Details
- Cleared Lot
- Lawn
HOA Fees
- $232 Monthly HOA Fees
Home Design
- Brick Exterior Construction
- Slab Foundation
- Vinyl Siding
Interior Spaces
- 2-Story Property
- Ceiling Fan
- Fireplace
- Window Screens
- Vinyl Flooring
- Electric Dryer Hookup
Kitchen
- Electric Oven
- Electric Range
- Dishwasher
Bedrooms and Bathrooms
- 3 Bedrooms
Outdoor Features
- Patio
Utilities
- Central Heating and Cooling System
- Cable TV Available
Community Details
- Summerfield Townhomes Assic Association, Phone Number (704) 889-7500
- Summerfield Subdivision
- Mandatory home owners association
Listing and Financial Details
- Assessor Parcel Number 193-545-33
Ownership History
Purchase Details
Home Financials for this Owner
Home Financials are based on the most recent Mortgage that was taken out on this home.Purchase Details
Home Financials for this Owner
Home Financials are based on the most recent Mortgage that was taken out on this home.Purchase Details
Home Financials for this Owner
Home Financials are based on the most recent Mortgage that was taken out on this home.Similar Homes in Matthews, NC
Home Values in the Area
Average Home Value in this Area
Purchase History
| Date | Type | Sale Price | Title Company |
|---|---|---|---|
| Warranty Deed | $283,000 | None Listed On Document | |
| Warranty Deed | $143,000 | None Available | |
| Warranty Deed | $128,000 | None Available |
Mortgage History
| Date | Status | Loan Amount | Loan Type |
|---|---|---|---|
| Open | $212,624 | New Conventional | |
| Previous Owner | $159,000 | New Conventional | |
| Previous Owner | $138,500 | New Conventional | |
| Previous Owner | $140,409 | FHA | |
| Previous Owner | $133,755 | FHA | |
| Previous Owner | $133,929 | FHA | |
| Previous Owner | $127,068 | Purchase Money Mortgage |
Property History
| Date | Event | Price | Change | Sq Ft Price |
|---|---|---|---|---|
| 05/31/2024 05/31/24 | Rented | $1,895 | 0.0% | -- |
| 05/01/2024 05/01/24 | For Rent | $1,895 | 0.0% | -- |
| 04/11/2024 04/11/24 | Sold | $283,000 | -7.2% | $204 / Sq Ft |
| 02/03/2024 02/03/24 | Price Changed | $305,000 | -1.3% | $220 / Sq Ft |
| 01/18/2024 01/18/24 | For Sale | $309,000 | +116.1% | $223 / Sq Ft |
| 04/26/2018 04/26/18 | Sold | $143,000 | +2.9% | $105 / Sq Ft |
| 04/07/2018 04/07/18 | Pending | -- | -- | -- |
| 03/27/2018 03/27/18 | For Sale | $139,000 | -- | $102 / Sq Ft |
Tax History Compared to Growth
Tax History
| Year | Tax Paid | Tax Assessment Tax Assessment Total Assessment is a certain percentage of the fair market value that is determined by local assessors to be the total taxable value of land and additions on the property. | Land | Improvement |
|---|---|---|---|---|
| 2023 | $1,816 | $241,500 | $60,000 | $181,500 |
| 2022 | $1,491 | $150,400 | $40,000 | $110,400 |
| 2021 | $1,566 | $150,400 | $40,000 | $110,400 |
| 2020 | $1,559 | $150,400 | $40,000 | $110,400 |
| 2019 | $1,543 | $150,400 | $40,000 | $110,400 |
| 2018 | $1,473 | $106,700 | $18,000 | $88,700 |
| 2017 | $1,444 | $106,700 | $18,000 | $88,700 |
| 2016 | $1,435 | $106,700 | $18,000 | $88,700 |
| 2015 | $1,423 | $106,700 | $18,000 | $88,700 |
| 2014 | $1,409 | $106,700 | $18,000 | $88,700 |
Agents Affiliated with this Home
-
Raghu Kukunoor

Seller's Agent in 2024
Raghu Kukunoor
Red Bricks Realty LLC
(980) 300-1514
144 Total Sales
-
Sir Ashley Harrison

Seller's Agent in 2024
Sir Ashley Harrison
Lifestyle International Realty
(704) 775-1236
2 in this area
86 Total Sales
-
Brenda Shi

Buyer's Agent in 2024
Brenda Shi
Keller Williams Ballantyne Area
(704) 502-2726
1 in this area
117 Total Sales
-
Rajender Reddy Kupireddy
R
Buyer's Agent in 2024
Rajender Reddy Kupireddy
Red Bricks Realty LLC
(704) 254-0555
1 in this area
50 Total Sales
-
Susan Ayers

Seller's Agent in 2018
Susan Ayers
HomeZu
(678) 344-1600
4,188 Total Sales
-
Michael Klyn

Buyer's Agent in 2018
Michael Klyn
COMPASS
(704) 604-4685
87 Total Sales
Map
Source: Canopy MLS (Canopy Realtor® Association)
MLS Number: 4101659
APN: 193-545-33
- 3129 Summerfield Ridge Ln
- 2927 Dubberly Ct
- 3007 Walsingham Ct
- 3412 Summerfield Ridge Ln
- 3223 Rheinwood Ct
- 3408 Oak Tree Trail
- 9000 Boyd Dr
- 5006 Whitman Ave
- 4040 Grommet Ct
- 4013 Grommet Ct
- 4013 Grommet Ct
- 4013 Grommet Ct
- 4013 Grommet Ct
- 4033 Grommet Ct
- 4029 Grommet Ct
- 4025 Grommet Ct
- 4021 Grommet Ct
- 4017 Grommet Ct
- 9437 Tavistock Ct
- 3313 Fortis Ln
