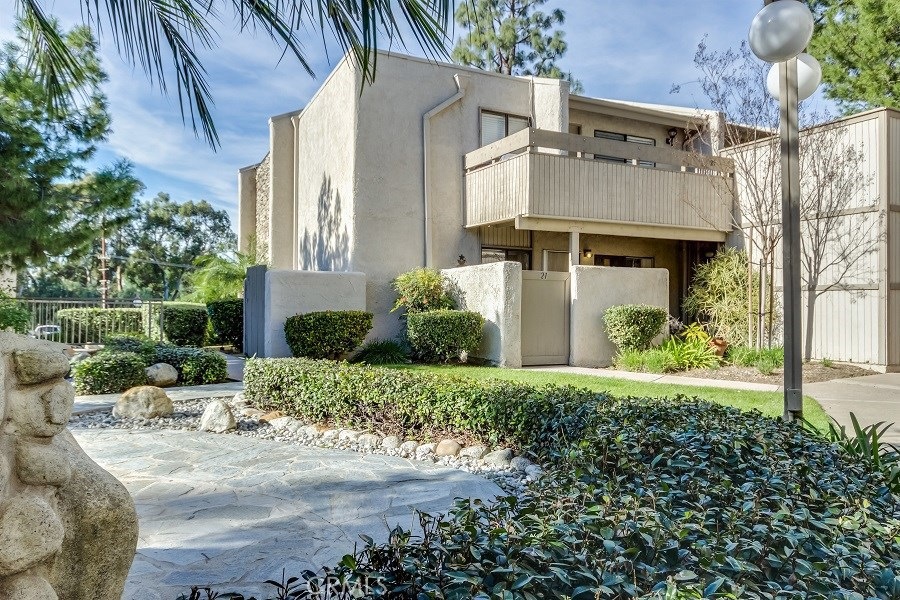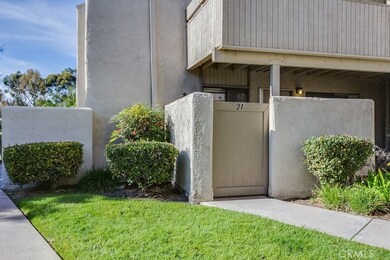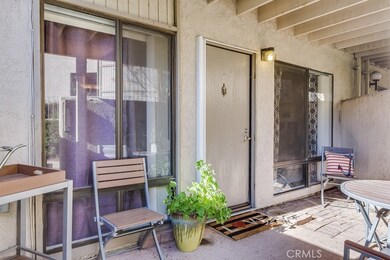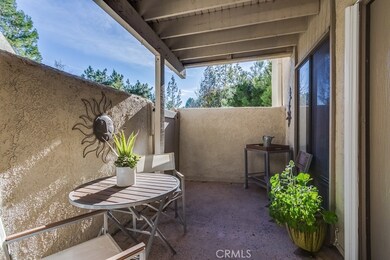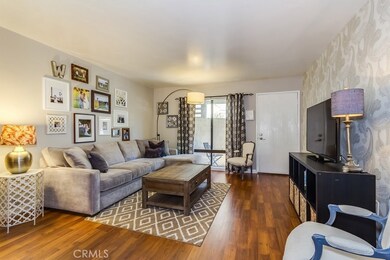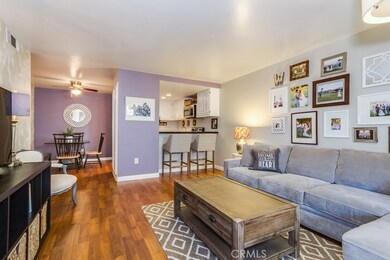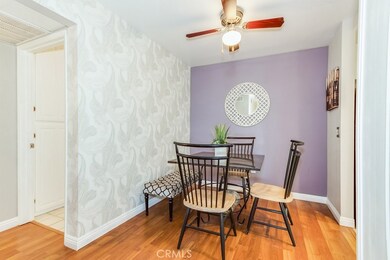
3054 Associated Rd Unit 21 Fullerton, CA 92835
Cal State Fullerton NeighborhoodHighlights
- Fitness Center
- In Ground Pool
- Updated Kitchen
- Fullerton Union High School Rated A
- Gated Community
- Open Floorplan
About This Home
As of February 2025Welcome to this stunning turn key end unit located in the tranquil Park Ridge Community. This one bedroom/one bath downstairs unit has been completely remodeled. Laminate flooring, remodeled kitchen and bathroom, large bedroom and it features an extraordinary walk in closet. A wonderful floor plan to entertain family and friends. It also has a private patio. Located across from the resort like pool and spa area. Park Ridge not only offers the beautiful gated pool and spa, it also includes a gym, clubhouse, tennis courts and laundry facilities. All surrounded by a park like setting of mature trees and foliage. Park Ridge is a gated community that provide lots of parking and easy access to Craig Regional Park and the 57 freeway. It is located close to shopping, the Brea Mall, Downtown Brea, Movie Theaters and restaurants. Truly a must see!!
Last Agent to Sell the Property
Circa Properties, Inc. License #01781439 Listed on: 02/02/2017

Property Details
Home Type
- Condominium
Est. Annual Taxes
- $3,711
Year Built
- Built in 1977
Lot Details
- End Unit
- No Units Located Below
- 1 Common Wall
HOA Fees
- $305 Monthly HOA Fees
Parking
- 1 Car Garage
- Parking Available
- Guest Parking
Home Design
- Traditional Architecture
- Slab Foundation
- Stucco
Interior Spaces
- 700 Sq Ft Home
- 1-Story Property
- Open Floorplan
- Ceiling Fan
- Living Room
- Laundry Room
Kitchen
- Updated Kitchen
- Eat-In Kitchen
- Microwave
- Dishwasher
- Granite Countertops
- Disposal
Flooring
- Carpet
- Laminate
- Tile
Bedrooms and Bathrooms
- 1 Main Level Bedroom
- Remodeled Bathroom
- 1 Full Bathroom
- Granite Bathroom Countertops
Pool
- In Ground Pool
- In Ground Spa
Outdoor Features
- Enclosed patio or porch
- Exterior Lighting
Location
- Property is near a park
- Suburban Location
Schools
- Rolling Hills Elementary School
- Ladera Vista Middle School
- Fullerton Union High School
Additional Features
- No Interior Steps
- Central Heating and Cooling System
Listing and Financial Details
- Tax Lot 1
- Tax Tract Number 9690
- Assessor Parcel Number 93514021
Community Details
Overview
- Master Insurance
- Parkridge Association, Phone Number (909) 399-3103
Amenities
- Clubhouse
- Laundry Facilities
Recreation
- Tennis Courts
- Fitness Center
- Community Pool
- Community Spa
Security
- Gated Community
Ownership History
Purchase Details
Home Financials for this Owner
Home Financials are based on the most recent Mortgage that was taken out on this home.Purchase Details
Home Financials for this Owner
Home Financials are based on the most recent Mortgage that was taken out on this home.Purchase Details
Home Financials for this Owner
Home Financials are based on the most recent Mortgage that was taken out on this home.Purchase Details
Purchase Details
Home Financials for this Owner
Home Financials are based on the most recent Mortgage that was taken out on this home.Purchase Details
Home Financials for this Owner
Home Financials are based on the most recent Mortgage that was taken out on this home.Purchase Details
Home Financials for this Owner
Home Financials are based on the most recent Mortgage that was taken out on this home.Similar Homes in Fullerton, CA
Home Values in the Area
Average Home Value in this Area
Purchase History
| Date | Type | Sale Price | Title Company |
|---|---|---|---|
| Grant Deed | $445,000 | Chicago Title Company | |
| Interfamily Deed Transfer | -- | Lawyers Title | |
| Grant Deed | $280,000 | Lawyers Title | |
| Interfamily Deed Transfer | -- | Accommodation | |
| Grant Deed | $246,000 | Orange Coast Title Company O | |
| Interfamily Deed Transfer | -- | -- | |
| Interfamily Deed Transfer | -- | -- | |
| Grant Deed | $151,500 | -- |
Mortgage History
| Date | Status | Loan Amount | Loan Type |
|---|---|---|---|
| Open | $422,750 | New Conventional | |
| Previous Owner | $236,000 | New Conventional | |
| Previous Owner | $239,375 | New Conventional | |
| Previous Owner | $252,000 | New Conventional | |
| Previous Owner | $176,000 | Adjustable Rate Mortgage/ARM | |
| Previous Owner | $100,000 | No Value Available |
Property History
| Date | Event | Price | Change | Sq Ft Price |
|---|---|---|---|---|
| 02/25/2025 02/25/25 | Sold | $445,000 | +2.3% | $658 / Sq Ft |
| 01/29/2025 01/29/25 | Pending | -- | -- | -- |
| 01/24/2025 01/24/25 | For Sale | $435,000 | +55.4% | $643 / Sq Ft |
| 03/10/2017 03/10/17 | Sold | $280,000 | +0.4% | $400 / Sq Ft |
| 02/13/2017 02/13/17 | Pending | -- | -- | -- |
| 02/02/2017 02/02/17 | For Sale | $279,000 | +13.4% | $399 / Sq Ft |
| 03/07/2014 03/07/14 | Sold | $246,000 | -2.6% | $328 / Sq Ft |
| 03/04/2014 03/04/14 | For Sale | $252,500 | 0.0% | $337 / Sq Ft |
| 02/14/2014 02/14/14 | Pending | -- | -- | -- |
| 10/23/2013 10/23/13 | For Sale | $252,500 | -- | $337 / Sq Ft |
Tax History Compared to Growth
Tax History
| Year | Tax Paid | Tax Assessment Tax Assessment Total Assessment is a certain percentage of the fair market value that is determined by local assessors to be the total taxable value of land and additions on the property. | Land | Improvement |
|---|---|---|---|---|
| 2024 | $3,711 | $318,590 | $261,260 | $57,330 |
| 2023 | $3,619 | $312,344 | $256,138 | $56,206 |
| 2022 | $3,589 | $306,220 | $251,116 | $55,104 |
| 2021 | $3,527 | $300,216 | $246,192 | $54,024 |
| 2020 | $3,506 | $297,138 | $243,667 | $53,471 |
| 2019 | $3,418 | $291,312 | $238,889 | $52,423 |
| 2018 | $3,365 | $285,600 | $234,204 | $51,396 |
| 2017 | $3,166 | $259,835 | $204,601 | $55,234 |
| 2016 | $3,102 | $254,741 | $200,590 | $54,151 |
| 2015 | $3,018 | $250,915 | $197,577 | $53,338 |
| 2014 | $2,224 | $178,988 | $119,992 | $58,996 |
Agents Affiliated with this Home
-
Regina Rey

Seller's Agent in 2025
Regina Rey
T.N.G. Real Estate Consultants
(714) 931-1159
1 in this area
66 Total Sales
-
Sheila Buonauro

Buyer's Agent in 2025
Sheila Buonauro
T.N.G. Real Estate Consultants
(714) 240-4360
2 in this area
80 Total Sales
-
Douglas Willems

Seller's Agent in 2017
Douglas Willems
Circa Properties, Inc.
(714) 255-1554
2 in this area
33 Total Sales
-
Holly Kerr

Seller's Agent in 2014
Holly Kerr
BK Platinum Properties
(714) 608-5310
9 Total Sales
Map
Source: California Regional Multiple Listing Service (CRMLS)
MLS Number: PW17021116
APN: 935-140-21
- 3010 Associated Rd Unit 122
- 3000 Associated Rd Unit 53
- 2789 Pine Creek Cir
- 2747 Pine Creek Cir
- 2768 Pine Creek Cir
- 2851 Rolling Hills Dr Unit 99
- 2851 Rolling Hills Dr Unit 224
- 2873 Longspur Dr
- 2802 Loganberry Ct
- 452 Castlegate Ln
- 622 Aria Dr
- 419 Clairmont Ave
- 369 Hillhaven Cir
- 324 Marymont Ave
- 431 Devonshire Dr
- 302 Dover Ave
- 2150 Hilltop Ct
- 1924 Frederick St
- 2829 Maple Ave
- 2093 Palmetto Terrace
