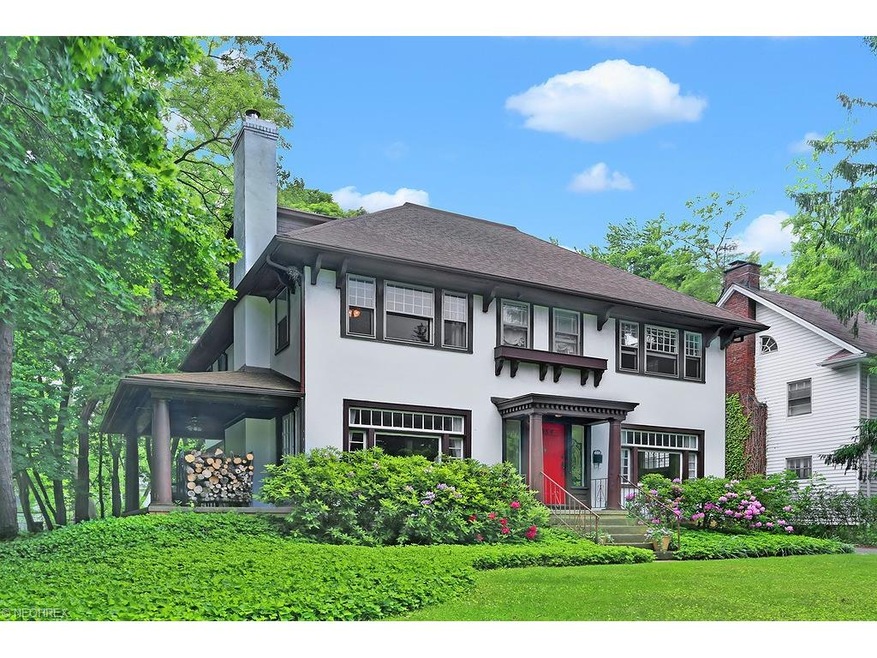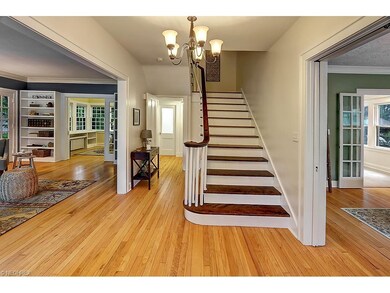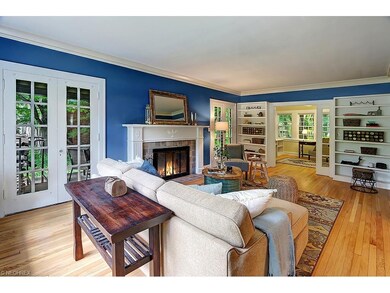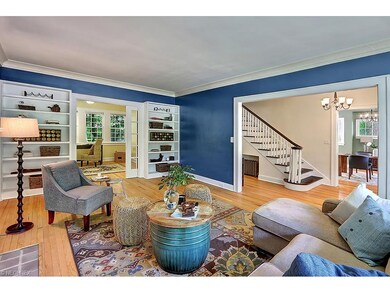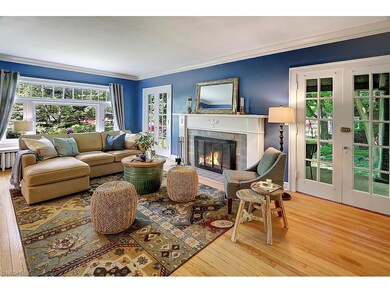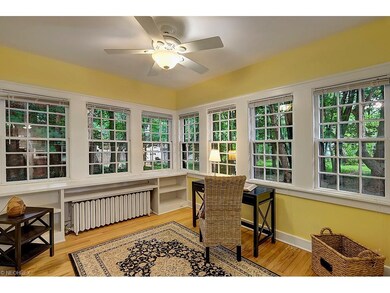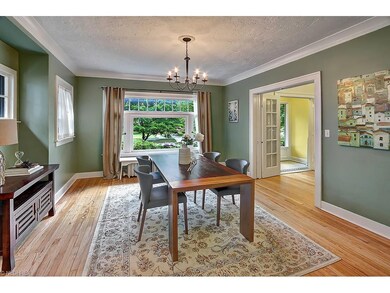
3054 Euclid Heights Blvd Cleveland Heights, OH 44118
Highlights
- 0.44 Acre Lot
- 1 Fireplace
- Porch
- Colonial Architecture
- 2 Car Detached Garage
- Patio
About This Home
As of September 2016Looking for an extra-large lot and a move-in ready house? This is the one for you! Stunning renovation of this stately stucco home has returned it to its former glory days. Classic, center hall colonial has spacious, sunny interior rooms and high ceilings. The kitchen has been updated to include white Kraftmaid soft-close cabinetry w/ Shaker style doors, granite counters, counter seating at the peninsula and room for a kitchen table, too. All appliances are included. The architectural details are many--pocket doors, French doors, lovely mouldings and restored hardwood floors throughout the first and second floors. The master bedroom is a spacious retreat with its own bath and adjoining bedroom that would be a perfect nursery or dressing room. Two other spacious bedrooms and an updated hall bath round out the second floor. The third floor would make an ideal teen suite, office or lounging space. On this floor you have a large room with vaulted ceiling, a separate, possible 5th bedroom and a full bath--complete with claw foot tub/shower. Other features include a den on the first floor, a side porch and almost half an acre of land. Close to Coventry Village with it's array of shops and restaurants, this home is truly in the heart of the Heights and is mere minutes to University Circle, Cleveland's cultural hub. Truly a gem!
Last Agent to Sell the Property
Howard Hanna License #2003000856 Listed on: 06/10/2016

Last Buyer's Agent
Jerry Coleman
Deleted Agent License #2015005023
Home Details
Home Type
- Single Family
Est. Annual Taxes
- $4,774
Year Built
- Built in 1930
Lot Details
- 0.44 Acre Lot
- Lot Dimensions are 100 x 193
- North Facing Home
Home Design
- Colonial Architecture
- Asphalt Roof
- Stucco
Interior Spaces
- 2,439 Sq Ft Home
- 2-Story Property
- 1 Fireplace
Kitchen
- Range<<rangeHoodToken>>
- Dishwasher
Bedrooms and Bathrooms
- 4 Bedrooms
Laundry
- Dryer
- Washer
Unfinished Basement
- Basement Fills Entire Space Under The House
- Sump Pump
Parking
- 2 Car Detached Garage
- Garage Door Opener
Outdoor Features
- Patio
- Porch
Utilities
- Radiator
- Heating System Uses Steam
- Heating System Uses Gas
Community Details
- M M Browns Community
Listing and Financial Details
- Assessor Parcel Number 684-13-031
Ownership History
Purchase Details
Home Financials for this Owner
Home Financials are based on the most recent Mortgage that was taken out on this home.Purchase Details
Home Financials for this Owner
Home Financials are based on the most recent Mortgage that was taken out on this home.Purchase Details
Purchase Details
Similar Homes in the area
Home Values in the Area
Average Home Value in this Area
Purchase History
| Date | Type | Sale Price | Title Company |
|---|---|---|---|
| Warranty Deed | $205,000 | Barristers Title Agency | |
| Fiduciary Deed | $118,300 | Cleveland Home Title | |
| Deed | -- | -- | |
| Deed | -- | -- |
Mortgage History
| Date | Status | Loan Amount | Loan Type |
|---|---|---|---|
| Open | $15,000 | Future Advance Clause Open End Mortgage | |
| Closed | $20,295 | Credit Line Revolving | |
| Open | $164,000 | New Conventional | |
| Previous Owner | $115,300 | FHA |
Property History
| Date | Event | Price | Change | Sq Ft Price |
|---|---|---|---|---|
| 09/12/2016 09/12/16 | Sold | $205,000 | 0.0% | $84 / Sq Ft |
| 06/15/2016 06/15/16 | Pending | -- | -- | -- |
| 06/10/2016 06/10/16 | For Sale | $205,000 | +73.0% | $84 / Sq Ft |
| 01/30/2012 01/30/12 | Sold | $118,500 | -46.1% | $49 / Sq Ft |
| 12/19/2011 12/19/11 | Pending | -- | -- | -- |
| 12/20/2010 12/20/10 | For Sale | $220,000 | -- | $90 / Sq Ft |
Tax History Compared to Growth
Tax History
| Year | Tax Paid | Tax Assessment Tax Assessment Total Assessment is a certain percentage of the fair market value that is determined by local assessors to be the total taxable value of land and additions on the property. | Land | Improvement |
|---|---|---|---|---|
| 2024 | $10,305 | $121,100 | $25,690 | $95,410 |
| 2023 | $7,440 | $67,800 | $22,580 | $45,220 |
| 2022 | $7,403 | $67,800 | $22,580 | $45,220 |
| 2021 | $7,254 | $67,800 | $22,580 | $45,220 |
| 2020 | $7,167 | $60,550 | $20,160 | $40,390 |
| 2019 | $6,775 | $173,000 | $57,600 | $115,400 |
| 2018 | $5,776 | $60,550 | $20,160 | $40,390 |
| 2017 | $5,038 | $41,410 | $17,050 | $24,360 |
| 2016 | $5,028 | $41,410 | $17,050 | $24,360 |
| 2015 | $4,774 | $41,410 | $17,050 | $24,360 |
| 2014 | $6,500 | $57,090 | $15,790 | $41,300 |
Agents Affiliated with this Home
-
Helen Barnett

Seller's Agent in 2016
Helen Barnett
Howard Hanna
(216) 721-1210
23 in this area
94 Total Sales
-
Gale Grau

Seller Co-Listing Agent in 2016
Gale Grau
Keller Williams Greater Metropolitan
(216) 513-8467
1 in this area
45 Total Sales
-
J
Buyer's Agent in 2016
Jerry Coleman
Deleted Agent
-
C
Seller's Agent in 2012
Charlotte D'Errico
Deleted Agent
-
Seth Task

Buyer's Agent in 2012
Seth Task
Berkshire Hathaway HomeServices Professional Realty
(216) 970-0035
24 in this area
604 Total Sales
Map
Source: MLS Now
MLS Number: 3816717
APN: 684-13-031
- 3003 Lincoln Blvd
- 1901 Parkway Dr
- 14450 Superior Rd
- 1890 Woodward Ave
- 3124 E Overlook Rd
- 1744 Lee Rd
- 3218 Hyde Park Ave
- 1929 Lee Rd
- 1725 Preyer Ave
- 2955 Berkshire Rd
- 2983 Hampshire Rd
- 14269 Superior Rd
- 14265 Superior Rd
- 1837 Cadwell Ave
- 2986 Yorkshire Rd
- 3154 Yorkshire Rd
- 3258 Redwood Rd
- 3263 Desota Ave
- 2100 Cottage Grove Dr
- 3081 E Derbyshire Rd
