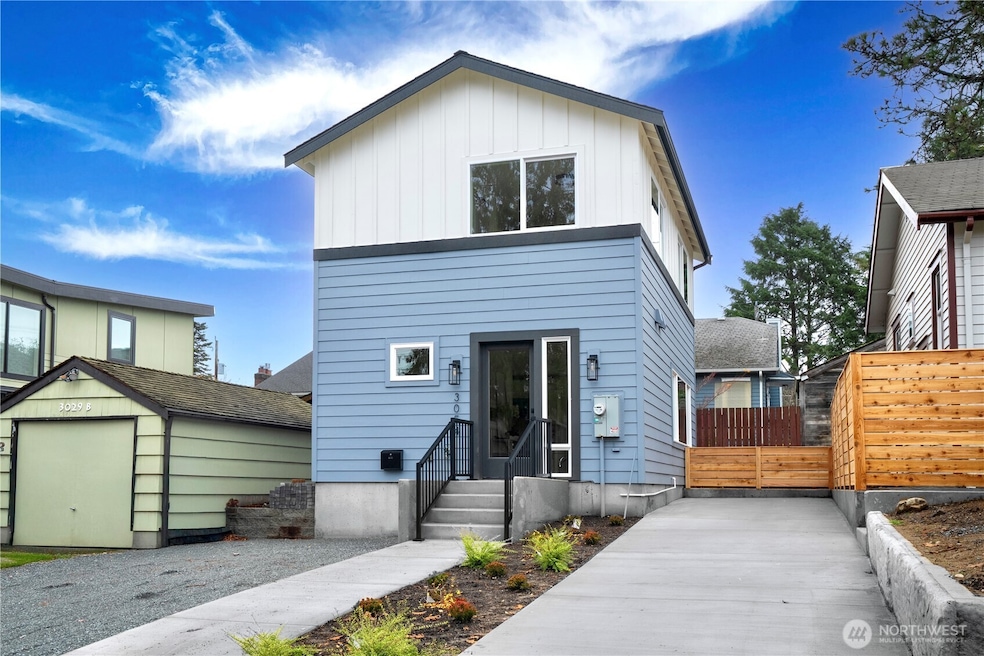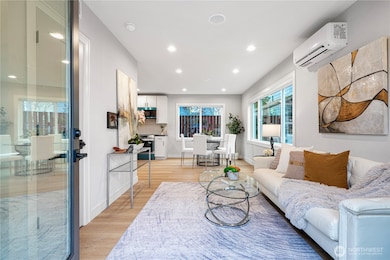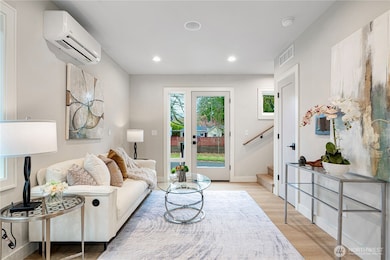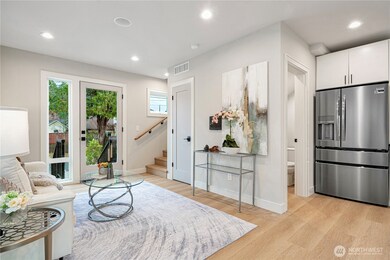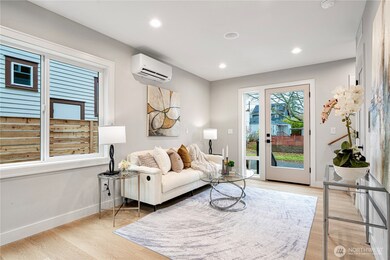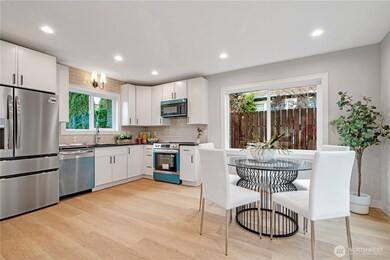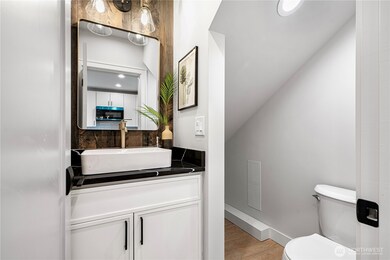3054 Fairmount Ave SW Seattle, WA 98116
North Admiral NeighborhoodEstimated payment $4,268/month
Highlights
- New Construction
- Vaulted Ceiling
- Ceramic Tile Flooring
- Contemporary Architecture
- Bathroom on Main Level
- 5-minute walk to Hiawatha Playfield
About This Home
Stylish and modern standalone new home in West Seattle’s Admiral district, nestled in one of the area’s most sought-after neighborhoods. This street-facing home sits on a quiet residential block and offers its own driveway for convenient parking, all while being an easy walk to local schools, PCC, and Metropolitan Market. Minutes from Alki Beach with quick access to I-5 and downtown. The main floor features a bright open kitchen and living area, a powder room, in-ceiling speakers, and a pre-wired in-wall iPad control system. The upper level includes two well-appointed bedrooms, a full bathroom, and a laundry room. A thoughtfully crafted home combining modern comfort with an exceptional West Seattle location.
Source: Northwest Multiple Listing Service (NWMLS)
MLS#: 2456092
Open House Schedule
-
Saturday, November 22, 202511:00 am to 1:00 pm11/22/2025 11:00:00 AM +00:0011/22/2025 1:00:00 PM +00:00Add to Calendar
-
Sunday, November 23, 202511:00 am to 1:00 pm11/23/2025 11:00:00 AM +00:0011/23/2025 1:00:00 PM +00:00Add to Calendar
Property Details
Home Type
- Condominium
Year Built
- Built in 2025 | New Construction
Lot Details
- West Facing Home
HOA Fees
- $4 Monthly HOA Fees
Parking
- Off-Street Parking
Home Design
- Contemporary Architecture
- Composition Roof
- Cement Board or Planked
Interior Spaces
- 864 Sq Ft Home
- 2-Story Property
- Vaulted Ceiling
Kitchen
- Stove
- Microwave
- Dishwasher
Flooring
- Ceramic Tile
- Vinyl Plank
Bedrooms and Bathrooms
- 2 Bedrooms
- Bathroom on Main Level
Laundry
- Electric Dryer
- Washer
Schools
- Lafayette Elementary School
- Madison Mid Middle School
- West Seattle High School
Utilities
- Ductless Heating Or Cooling System
- Heating System Mounted To A Wall or Window
- Water Heater
Listing and Financial Details
- Down Payment Assistance Available
- Visit Down Payment Resource Website
- Assessor Parcel Number 8603280020
Community Details
Overview
- 2 Units
- 3908 Sw Hanford St, A Condominium Condos
- Belvidere Subdivision
Pet Policy
- Pets Allowed
Map
Home Values in the Area
Average Home Value in this Area
Property History
| Date | Event | Price | List to Sale | Price per Sq Ft |
|---|---|---|---|---|
| 11/19/2025 11/19/25 | For Sale | $679,950 | -- | $787 / Sq Ft |
Source: Northwest Multiple Listing Service (NWMLS)
MLS Number: 2456092
- 3054 Fairmount Ave SW Unit B
- 2923 39th Ave SW
- 3045 California Ave SW
- 3262 California Ave SW
- 3430 42nd Ave SW
- 2663 37th Ave SW
- 4321 SW Lander St
- 2515 Belvidere Ave SW
- 0 Hjcf+vp4 Unit NWM2453830
- 3010 Fauntleroy Ave SW
- 3717 California Ave SW Unit 304
- 3015 SW Harbor Ln
- 3265 31st Ave SW
- 2331 42nd Ave SW Unit 414
- 2331 42nd Ave SW Unit 217
- 2342 44th Ave SW Unit A
- 2349 Harbor Ave SW Unit 303
- 3018 SW Hinds St
- 3051 48th Ave SW
- 3318 30th Ave SW Unit A502
- 3417 Harbor Ave SW
- 3021 SW Bradford St
- 4122 36th Ave SW
- 3050 SW Avalon Way
- 3268 SW Avalon Way
- 4433 42nd Ave SW
- 3295 SW Avalon Way
- 3101 SW Avalon Way
- 3261 SW Avalon Way
- 4435 35th Ave SW
- 4505 42nd Ave SW
- 4502 42nd Ave SW
- 4508 California Ave SW
- 4511 35th Ave SW
- 4550 38th Ave SW
- 4600 36th Ave SW
- 4540 42nd Ave SW
- 4040 26th Ave SW
- 4555 39th Ave SW
- 4400 SW Alaska St
