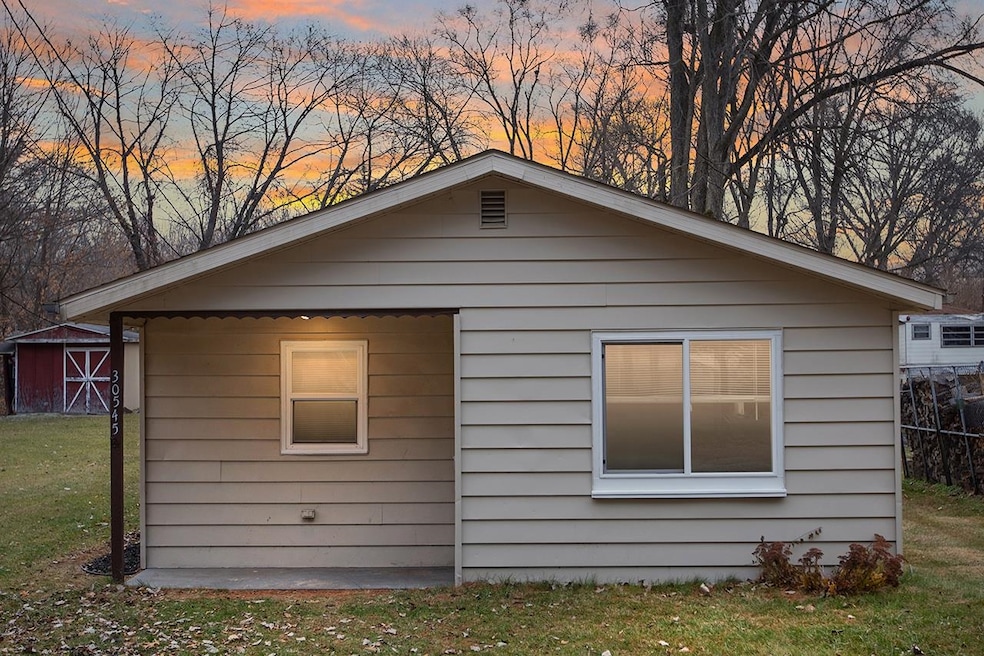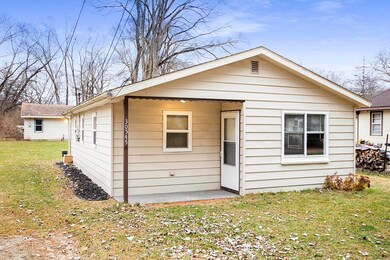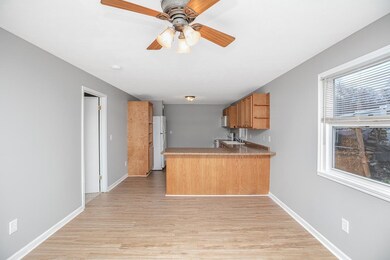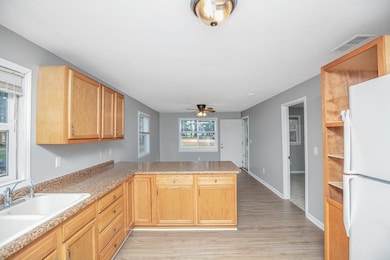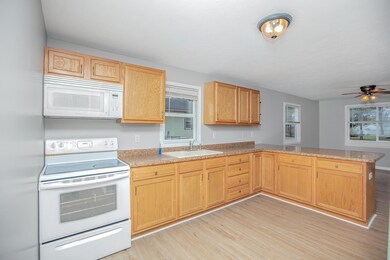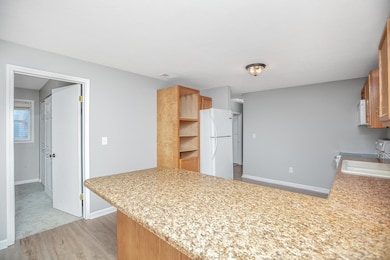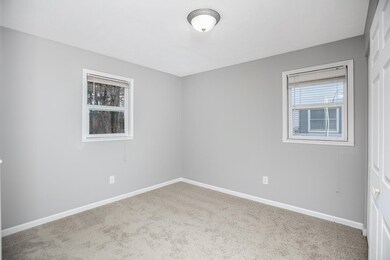
30545 County Road 20 Elkhart, IN 46517
About This Home
As of May 2025Freshly updated 2 bed 1 bath home conveniently located in Jimtown Schools! Recent updates include new flooring throughout, updated lighting, newer furnace, new windows and water heater in 2020. Home was just professionally painted with a neutral paint scheme! Oversized detached 2 car garage with separate electric meter is perfect for the car enthusiast. All appliances stay in this move-in ready home! 3 lots that add up to .90 acres!
Home Details
Home Type
Single Family
Est. Annual Taxes
$439
Year Built
1967
Lot Details
0
Parking
2
Listing Details
- Class: RESIDENTIAL
- Property Sub Type: Site-Built Home
- Year Built: 1967
- Age: 56
- Style: One Story
- Total Number of Rooms: 5
- Bedrooms: 2
- Number Above Grade Bedrooms: 2
- Total Bathrooms: 1
- Total Full Bathrooms: 1
- Legal Description: PT NW1/4 SEC 15-155X50FT BEING LOT 19 IN UNREC PLAT OF WEISS ADD .18A
- Parcel Number ID: 20-05-15-177-005.000-001
- Platted: Yes
- Parcel Id2: 20-05-15-177-003.000-001
- Sp Lp Percent: 100
- Year Taxes Payable: 2021
- Special Features: None
- Stories: 1
Interior Features
- Total Sq Ft: 752
- Total Finished Sq Ft: 752
- Above Grade Finished Sq Ft: 752
- Price Per Sq Ft: 155.45
- Basement Foundation: Slab
- Bedroom 1: Dimensions: 10x9, On Level: Main
- Bedroom 2: Dimensions: 10x9, On Level: Main
- Number of Main Level Full Bathrooms: 1
Exterior Features
- Exterior: Aluminum
- Outbuilding1: None
Garage/Parking
- Garage Type: Detached
- Garage Number Of Cars: 2
- Garage Size: Dimensions: 24x30
- Garage Sq Ft: 720
- Garage: Yes
Utilities
- Heating Fuel: Conventional, Forced Air
- Sewer: Septic
- Water Utilities: Well
- Well Type: Private
Schools
- School District: Baugo Community
- Elementary School: Jimtown
- Middle School: Jimtown
- High School: Jimtown
- Elementary School: Jimtown
Lot Info
- Lot Description: Irregular, Level
- Lot Dimensions: .58 .21 .18
- Estimated Lot Sq Ft: 7841
- Estimated Lot Size Acres: 0.18
- Lot Number: 19
Tax Info
- Annual Taxes: 869
MLS Schools
- High School: Jimtown
- Middle School: Jimtown
- School District: Baugo Community
Ownership History
Purchase Details
Home Financials for this Owner
Home Financials are based on the most recent Mortgage that was taken out on this home.Purchase Details
Home Financials for this Owner
Home Financials are based on the most recent Mortgage that was taken out on this home.Purchase Details
Home Financials for this Owner
Home Financials are based on the most recent Mortgage that was taken out on this home.Purchase Details
Home Financials for this Owner
Home Financials are based on the most recent Mortgage that was taken out on this home.Purchase Details
Home Financials for this Owner
Home Financials are based on the most recent Mortgage that was taken out on this home.Purchase Details
Home Financials for this Owner
Home Financials are based on the most recent Mortgage that was taken out on this home.Purchase Details
Home Financials for this Owner
Home Financials are based on the most recent Mortgage that was taken out on this home.Purchase Details
Purchase Details
Home Financials for this Owner
Home Financials are based on the most recent Mortgage that was taken out on this home.Purchase Details
Home Financials for this Owner
Home Financials are based on the most recent Mortgage that was taken out on this home.Purchase Details
Home Financials for this Owner
Home Financials are based on the most recent Mortgage that was taken out on this home.Similar Homes in Elkhart, IN
Home Values in the Area
Average Home Value in this Area
Purchase History
| Date | Type | Sale Price | Title Company |
|---|---|---|---|
| Warranty Deed | -- | Fidelity National Title Compan | |
| Warranty Deed | $95,000 | Near North Title Group | |
| Warranty Deed | $116,900 | Fidelity National Title | |
| Quit Claim Deed | -- | Stauffer Terry A | |
| Warranty Deed | $83,790 | Metropolitan Title | |
| Quit Claim Deed | -- | None Available | |
| Warranty Deed | $83,790 | Metropolitan Title | |
| Warranty Deed | -- | Metropolitan Title | |
| Quit Claim Deed | -- | Fidelity National Title Co | |
| Warranty Deed | $56,924 | Fidelity National Title | |
| Warranty Deed | $56,924 | Fidelity National Title | |
| Interfamily Deed Transfer | -- | -- |
Mortgage History
| Date | Status | Loan Amount | Loan Type |
|---|---|---|---|
| Open | $178,762 | VA | |
| Previous Owner | $80,750 | New Conventional | |
| Previous Owner | $114,782 | FHA | |
| Previous Owner | $63,000 | New Conventional | |
| Previous Owner | $63,000 | New Conventional | |
| Previous Owner | $63,000 | New Conventional | |
| Previous Owner | $42,800 | New Conventional | |
| Previous Owner | $42,800 | New Conventional | |
| Previous Owner | $42,000 | Purchase Money Mortgage |
Property History
| Date | Event | Price | Change | Sq Ft Price |
|---|---|---|---|---|
| 05/30/2025 05/30/25 | Sold | $175,000 | -2.7% | $233 / Sq Ft |
| 04/16/2025 04/16/25 | Pending | -- | -- | -- |
| 04/11/2025 04/11/25 | Price Changed | $179,900 | -4.8% | $239 / Sq Ft |
| 04/03/2025 04/03/25 | For Sale | $189,000 | +98.9% | $251 / Sq Ft |
| 12/03/2024 12/03/24 | Sold | $95,000 | +11.8% | $126 / Sq Ft |
| 11/06/2024 11/06/24 | Pending | -- | -- | -- |
| 10/16/2024 10/16/24 | Price Changed | $85,000 | -33.1% | $113 / Sq Ft |
| 09/20/2024 09/20/24 | For Sale | $127,000 | 0.0% | $169 / Sq Ft |
| 08/14/2024 08/14/24 | Pending | -- | -- | -- |
| 08/05/2024 08/05/24 | For Sale | $127,000 | 0.0% | $169 / Sq Ft |
| 08/05/2024 08/05/24 | Price Changed | $127,000 | +1.6% | $169 / Sq Ft |
| 07/24/2024 07/24/24 | Pending | -- | -- | -- |
| 07/22/2024 07/22/24 | For Sale | $125,000 | +6.9% | $166 / Sq Ft |
| 02/02/2023 02/02/23 | Sold | $116,900 | 0.0% | $155 / Sq Ft |
| 01/25/2023 01/25/23 | Pending | -- | -- | -- |
| 01/01/2023 01/01/23 | Price Changed | $116,900 | -1.7% | $155 / Sq Ft |
| 12/25/2022 12/25/22 | Price Changed | $118,900 | -0.5% | $158 / Sq Ft |
| 12/23/2022 12/23/22 | Price Changed | $119,500 | -0.3% | $159 / Sq Ft |
| 12/09/2022 12/09/22 | For Sale | $119,900 | -- | $159 / Sq Ft |
Tax History Compared to Growth
Tax History
| Year | Tax Paid | Tax Assessment Tax Assessment Total Assessment is a certain percentage of the fair market value that is determined by local assessors to be the total taxable value of land and additions on the property. | Land | Improvement |
|---|---|---|---|---|
| 2024 | $439 | $102,800 | $11,000 | $91,800 |
| 2022 | $439 | $75,600 | $11,000 | $64,600 |
| 2021 | $1,260 | $65,800 | $11,000 | $54,800 |
| 2020 | $884 | $46,100 | $11,000 | $35,100 |
| 2019 | $893 | $46,100 | $11,000 | $35,100 |
| 2018 | $850 | $46,500 | $11,000 | $35,500 |
| 2017 | $731 | $35,800 | $11,000 | $24,800 |
| 2016 | $769 | $37,700 | $11,000 | $26,700 |
| 2014 | $718 | $35,900 | $11,000 | $24,900 |
| 2013 | $696 | $34,800 | $11,000 | $23,800 |
Agents Affiliated with this Home
-
Lisa Collio

Seller's Agent in 2025
Lisa Collio
RE/MAX
(574) 370-5410
92 Total Sales
-
Leslie Peters

Buyer's Agent in 2025
Leslie Peters
New Beginning Realty
(574) 215-3092
37 Total Sales
-
Tonia Burton-Price

Seller's Agent in 2024
Tonia Burton-Price
Price Investments
(574) 361-3625
76 Total Sales
-
Michael Payne

Seller's Agent in 2023
Michael Payne
Coldwell Banker Real Estate Gr
(260) 740-6411
116 Total Sales
-
Wendi Scoles

Buyer's Agent in 2023
Wendi Scoles
SUNRISE Realty
(574) 309-4838
56 Total Sales
Map
Source: Indiana Regional MLS
MLS Number: 202249153
APN: 20-05-15-177-005.000-001
- 30627 County Road 20
- 30313 County Road 20
- 30474 Jaxon Dr
- 30330 Pine Bluff Dr
- 30622 Cynthia Dr
- 56968 Ash Rd
- 30025 County Road 20
- 56819 Kimberly Dr
- 30579 Carrie Dr
- 30586 Carrie Dr
- 30604 Carrie Dr
- 56862 Pomona St
- 30161 Wolf Ave
- 30214 Holben Woods Ln
- 56610 Ash Rd
- 30059 Oriole St
- 30986 Creekwood Terrace
- 29954 Cardinal Ave
- 405 S Apple Rd
- 10249 Charles St
