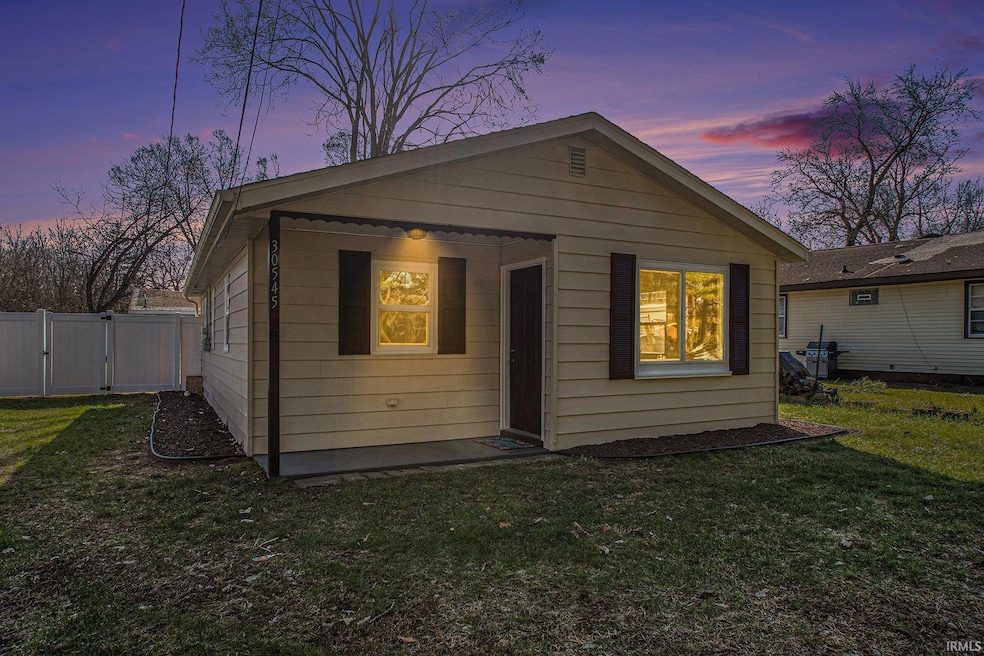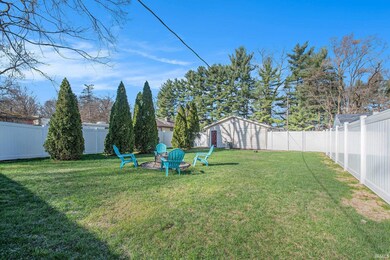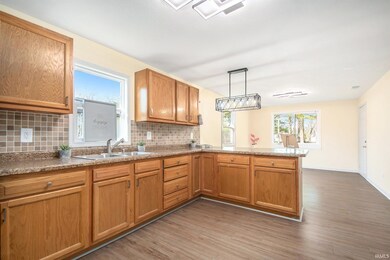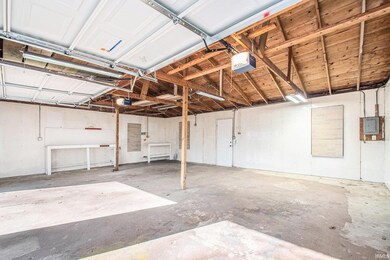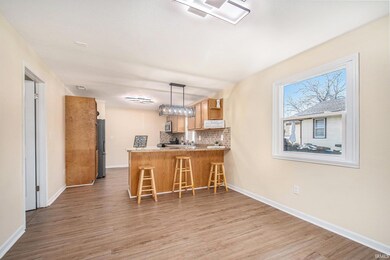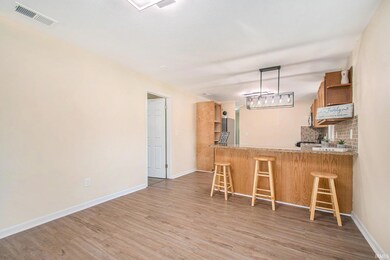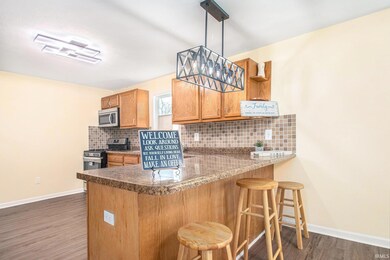
30545 County Road 20 Elkhart, IN 46517
Highlights
- Ranch Style House
- Community Fire Pit
- Eat-In Kitchen
- Jimtown Intermediate School Rated A-
- 2 Car Detached Garage
- Forced Air Heating and Cooling System
About This Home
As of May 2025Don't miss out on this incredible opportunity to own this beautifully remodeled home. Recent updates include a completely remodeled bathroom, fresh paint throughout, new interior doors, and new waterproof vinyl plank flooring in both bedrooms. Modern LED lighting illuminates the entire home, while the exterior of the house and garage has been freshly painted to enhance its curb appeal. The large kitchen features plenty of counter space and cabinets, and the eat-in kitchen comes with new appliances, including an oven, refrigerator, and microwave. Main-floor laundry makes chores a breeze. Step outside to your own PRIVATE oasis, perfect for relaxation or entertaining. Enjoy the updated landscaping, new white vinyl privacy fence, and new fire pit, which make the spacious backyard an ideal outdoor gathering spot. You will love the oversized 2-car garage because both garage doors are brand new, there is a work table, and it even has a separate electric meter for added convenience. The home also boasts a new AC unit with a transferable warranty and a roof rejuvenation by Roof Maxx, which also comes with a transferable warranty to the new owner. Previous updates include a new furnace, water heater, and windows, all installed in 2020. Located in the BAUGO school district, this home is ideal for anyone looking for a move-in ready home. With all these updates and improvements, this home won’t last long—if you hesitate, you could miss your chance to make it yours! The seller is a licensed real estate agent in the state of Indiana.
Last Agent to Sell the Property
RE/MAX Results-Goshen Brokerage Phone: 574-370-5410 Listed on: 04/03/2025

Home Details
Home Type
- Single Family
Est. Annual Taxes
- $439
Year Built
- Built in 1967
Lot Details
- 7,841 Sq Ft Lot
- Lot Dimensions are 155 x 50
- Privacy Fence
- Vinyl Fence
- Level Lot
Parking
- 2 Car Detached Garage
- Garage Door Opener
Home Design
- Ranch Style House
- Shingle Roof
Interior Spaces
- 752 Sq Ft Home
- Vinyl Flooring
Kitchen
- Eat-In Kitchen
- Breakfast Bar
Bedrooms and Bathrooms
- 2 Bedrooms
- 1 Full Bathroom
- Separate Shower
Laundry
- Laundry on main level
- Washer Hookup
Schools
- Jimtown Elementary And Middle School
- Jimtown High School
Utilities
- Forced Air Heating and Cooling System
- Heating System Uses Gas
- Private Company Owned Well
- Well
- Septic System
Community Details
- Community Fire Pit
Listing and Financial Details
- Assessor Parcel Number 20-05-15-177-005.000-001
- Seller Concessions Not Offered
Ownership History
Purchase Details
Home Financials for this Owner
Home Financials are based on the most recent Mortgage that was taken out on this home.Purchase Details
Home Financials for this Owner
Home Financials are based on the most recent Mortgage that was taken out on this home.Purchase Details
Home Financials for this Owner
Home Financials are based on the most recent Mortgage that was taken out on this home.Purchase Details
Home Financials for this Owner
Home Financials are based on the most recent Mortgage that was taken out on this home.Purchase Details
Home Financials for this Owner
Home Financials are based on the most recent Mortgage that was taken out on this home.Purchase Details
Home Financials for this Owner
Home Financials are based on the most recent Mortgage that was taken out on this home.Purchase Details
Home Financials for this Owner
Home Financials are based on the most recent Mortgage that was taken out on this home.Purchase Details
Purchase Details
Home Financials for this Owner
Home Financials are based on the most recent Mortgage that was taken out on this home.Purchase Details
Home Financials for this Owner
Home Financials are based on the most recent Mortgage that was taken out on this home.Purchase Details
Home Financials for this Owner
Home Financials are based on the most recent Mortgage that was taken out on this home.Similar Homes in Elkhart, IN
Home Values in the Area
Average Home Value in this Area
Purchase History
| Date | Type | Sale Price | Title Company |
|---|---|---|---|
| Warranty Deed | -- | Fidelity National Title Compan | |
| Warranty Deed | $95,000 | Near North Title Group | |
| Warranty Deed | $116,900 | Fidelity National Title | |
| Quit Claim Deed | -- | Stauffer Terry A | |
| Warranty Deed | $83,790 | Metropolitan Title | |
| Quit Claim Deed | -- | None Available | |
| Warranty Deed | $83,790 | Metropolitan Title | |
| Warranty Deed | -- | Metropolitan Title | |
| Quit Claim Deed | -- | Fidelity National Title Co | |
| Warranty Deed | $56,924 | Fidelity National Title | |
| Warranty Deed | $56,924 | Fidelity National Title | |
| Interfamily Deed Transfer | -- | -- |
Mortgage History
| Date | Status | Loan Amount | Loan Type |
|---|---|---|---|
| Open | $178,762 | VA | |
| Previous Owner | $80,750 | New Conventional | |
| Previous Owner | $114,782 | FHA | |
| Previous Owner | $63,000 | New Conventional | |
| Previous Owner | $63,000 | New Conventional | |
| Previous Owner | $63,000 | New Conventional | |
| Previous Owner | $42,800 | New Conventional | |
| Previous Owner | $42,800 | New Conventional | |
| Previous Owner | $42,000 | Purchase Money Mortgage |
Property History
| Date | Event | Price | Change | Sq Ft Price |
|---|---|---|---|---|
| 05/30/2025 05/30/25 | Sold | $175,000 | -2.7% | $233 / Sq Ft |
| 04/16/2025 04/16/25 | Pending | -- | -- | -- |
| 04/11/2025 04/11/25 | Price Changed | $179,900 | -4.8% | $239 / Sq Ft |
| 04/03/2025 04/03/25 | For Sale | $189,000 | +98.9% | $251 / Sq Ft |
| 12/03/2024 12/03/24 | Sold | $95,000 | +11.8% | $126 / Sq Ft |
| 11/06/2024 11/06/24 | Pending | -- | -- | -- |
| 10/16/2024 10/16/24 | Price Changed | $85,000 | -33.1% | $113 / Sq Ft |
| 09/20/2024 09/20/24 | For Sale | $127,000 | 0.0% | $169 / Sq Ft |
| 08/14/2024 08/14/24 | Pending | -- | -- | -- |
| 08/05/2024 08/05/24 | For Sale | $127,000 | 0.0% | $169 / Sq Ft |
| 08/05/2024 08/05/24 | Price Changed | $127,000 | +1.6% | $169 / Sq Ft |
| 07/24/2024 07/24/24 | Pending | -- | -- | -- |
| 07/22/2024 07/22/24 | For Sale | $125,000 | +6.9% | $166 / Sq Ft |
| 02/02/2023 02/02/23 | Sold | $116,900 | 0.0% | $155 / Sq Ft |
| 01/25/2023 01/25/23 | Pending | -- | -- | -- |
| 01/01/2023 01/01/23 | Price Changed | $116,900 | -1.7% | $155 / Sq Ft |
| 12/25/2022 12/25/22 | Price Changed | $118,900 | -0.5% | $158 / Sq Ft |
| 12/23/2022 12/23/22 | Price Changed | $119,500 | -0.3% | $159 / Sq Ft |
| 12/09/2022 12/09/22 | For Sale | $119,900 | -- | $159 / Sq Ft |
Tax History Compared to Growth
Tax History
| Year | Tax Paid | Tax Assessment Tax Assessment Total Assessment is a certain percentage of the fair market value that is determined by local assessors to be the total taxable value of land and additions on the property. | Land | Improvement |
|---|---|---|---|---|
| 2024 | $439 | $102,800 | $11,000 | $91,800 |
| 2022 | $439 | $75,600 | $11,000 | $64,600 |
| 2021 | $1,260 | $65,800 | $11,000 | $54,800 |
| 2020 | $884 | $46,100 | $11,000 | $35,100 |
| 2019 | $893 | $46,100 | $11,000 | $35,100 |
| 2018 | $850 | $46,500 | $11,000 | $35,500 |
| 2017 | $731 | $35,800 | $11,000 | $24,800 |
| 2016 | $769 | $37,700 | $11,000 | $26,700 |
| 2014 | $718 | $35,900 | $11,000 | $24,900 |
| 2013 | $696 | $34,800 | $11,000 | $23,800 |
Agents Affiliated with this Home
-
Lisa Collio

Seller's Agent in 2025
Lisa Collio
RE/MAX
(574) 370-5410
92 Total Sales
-
Leslie Peters

Buyer's Agent in 2025
Leslie Peters
New Beginning Realty
(574) 215-3092
37 Total Sales
-
Tonia Burton-Price

Seller's Agent in 2024
Tonia Burton-Price
Price Investments
(574) 361-3625
76 Total Sales
-
Michael Payne

Seller's Agent in 2023
Michael Payne
Coldwell Banker Real Estate Gr
(260) 740-6411
116 Total Sales
-
Wendi Scoles

Buyer's Agent in 2023
Wendi Scoles
SUNRISE Realty
(574) 309-4838
56 Total Sales
Map
Source: Indiana Regional MLS
MLS Number: 202511235
APN: 20-05-15-177-005.000-001
- 30627 County Road 20
- 30313 County Road 20
- 30474 Jaxon Dr
- 30330 Pine Bluff Dr
- 30622 Cynthia Dr
- 56968 Ash Rd
- 30025 County Road 20
- 56819 Kimberly Dr
- 30579 Carrie Dr
- 30586 Carrie Dr
- 30604 Carrie Dr
- 56862 Pomona St
- 30161 Wolf Ave
- 30214 Holben Woods Ln
- 56610 Ash Rd
- 30059 Oriole St
- 30986 Creekwood Terrace
- 29954 Cardinal Ave
- 405 S Apple Rd
- 10249 Charles St
