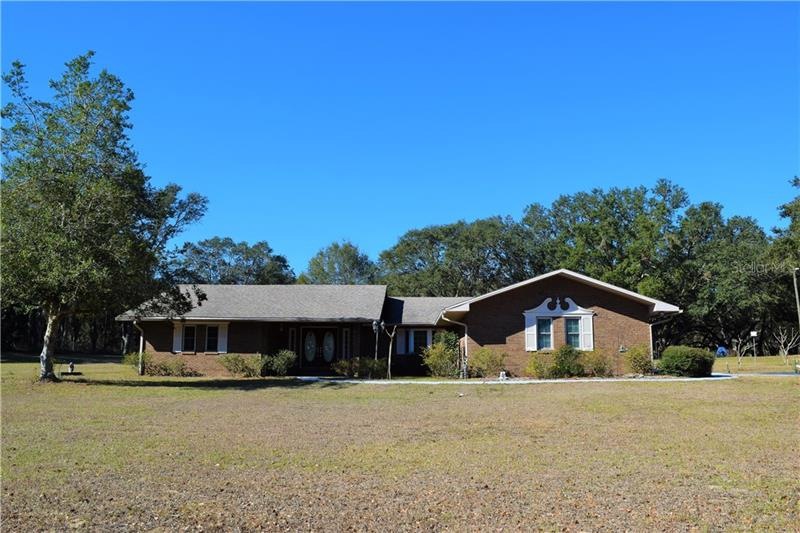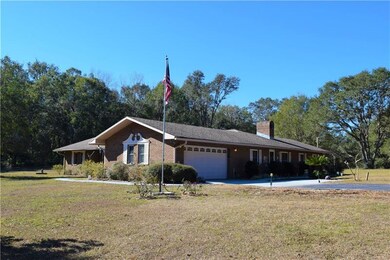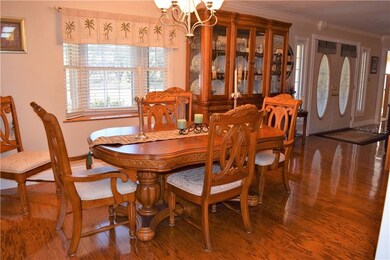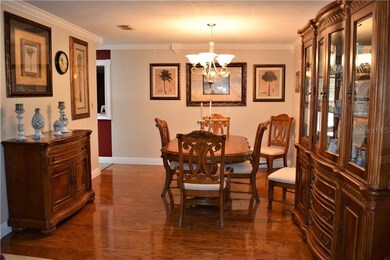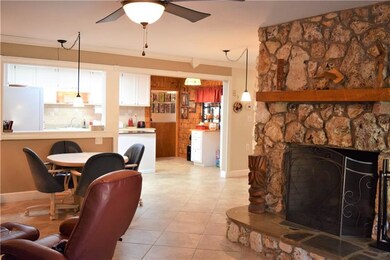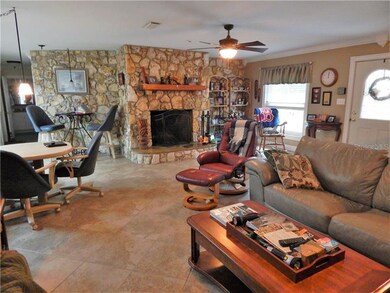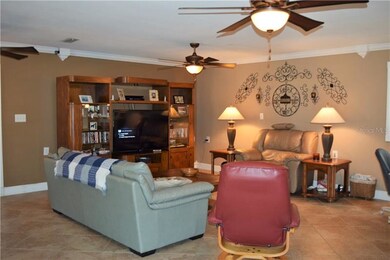
30549 Swan Rd Sorrento, FL 32776
Estimated Value: $636,000 - $777,000
Highlights
- Parking available for a boat
- Private Pool
- Family Room with Fireplace
- Oak Trees
- Deck
- Traditional Architecture
About This Home
As of May 20185 ACRES/PRIVATE GATED ENTRANCE/CUSTOM POOL HOME PLUS RV STORAGE and more! This peaceful and elegant estate is sure to please with all of the extras and attention to detail! Enter the property through the private, automatic gated entry and wind up to the house along a lovely, paved driveway flanked by colorful crepe myrtles. Upon entering this custom home you will be greeted by rich, wood flooring and crown molding detailing. The formal living and dining room welcomes guests warmly and generously. The OPEN CONCEPT and split plan boasts a family room with a massive Florida stone fireplace and is open to the kitchen featuring an island prep, stone counters, and loads of storage. The exceptionally large bedrooms are refreshing, and feature ample closet and storage space. The master suite is exceptional and boasts dual sinks, a walk-in shower, and a roomy vanity/dressing area. Flex Space are the keywords in this home; there is a large craft/bonus room AND a completely enclosed 48x12 Florida Room with beautifully glazed floors. The gorgeous screened-in pool and expansive deck space is perfect for entertaining and enjoying Florida outdoor living at it's best. There is also a 16x40 out-building/garage/workshop/barn, complete with plumbing and electric, AND RV storage/covered carport! All of this is elegantly appointed on five, fully fenced acres nestled in your own little slice of paradise, yet conveniently located to the 429 expansion! An exceptional estate at an exceptional value!
Last Agent to Sell the Property
LOVELAND PROPERTIES License #602469 Listed on: 01/19/2018
Home Details
Home Type
- Single Family
Est. Annual Taxes
- $3,826
Year Built
- Built in 1980
Lot Details
- 5 Acre Lot
- Property fronts a highway
- East Facing Home
- Fenced
- Mature Landscaping
- Irrigation
- Oak Trees
- Fruit Trees
Parking
- 2 Car Garage
- Parking Pad
- Workshop in Garage
- Rear-Facing Garage
- Side Facing Garage
- Garage Door Opener
- Open Parking
- Parking available for a boat
Home Design
- Traditional Architecture
- Brick Exterior Construction
- Slab Foundation
- Shingle Roof
Interior Spaces
- 2,809 Sq Ft Home
- Crown Molding
- Gas Fireplace
- Thermal Windows
- Blinds
- Family Room with Fireplace
- Family Room Off Kitchen
- Separate Formal Living Room
- Formal Dining Room
- Bonus Room
- Sun or Florida Room
- Inside Utility
- Laundry in unit
Kitchen
- Eat-In Kitchen
- Oven
- Range with Range Hood
- Microwave
- Dishwasher
- Stone Countertops
- Disposal
Flooring
- Wood
- Carpet
- Ceramic Tile
Bedrooms and Bathrooms
- 3 Bedrooms
- Split Bedroom Floorplan
- 2 Full Bathrooms
Home Security
- Security System Owned
- Fire and Smoke Detector
Outdoor Features
- Private Pool
- Deck
- Covered patio or porch
- Outdoor Storage
- Outdoor Grill
- Rain Gutters
Utilities
- Central Heating and Cooling System
- Well
- Water Purifier
- Septic Tank
Additional Features
- Pasture
- Zoned For Horses
Community Details
- No Home Owners Association
Listing and Financial Details
- Homestead Exemption
- Visit Down Payment Resource Website
- Tax Lot 02500
- Assessor Parcel Number 36-19-27-000200002500
Ownership History
Purchase Details
Home Financials for this Owner
Home Financials are based on the most recent Mortgage that was taken out on this home.Purchase Details
Home Financials for this Owner
Home Financials are based on the most recent Mortgage that was taken out on this home.Similar Homes in Sorrento, FL
Home Values in the Area
Average Home Value in this Area
Purchase History
| Date | Buyer | Sale Price | Title Company |
|---|---|---|---|
| Badzinski Pamela | $405,000 | Equitable Title Of Dr Philli | |
| Mccully Jan Marie | $295,000 | Attorney |
Mortgage History
| Date | Status | Borrower | Loan Amount |
|---|---|---|---|
| Open | Badzinski Pamela | $200,000 | |
| Open | Badzinski Pamela | $390,500 | |
| Closed | Badzinski Pamela | $343,100 | |
| Previous Owner | Mccully Jan Marie | $185,000 |
Property History
| Date | Event | Price | Change | Sq Ft Price |
|---|---|---|---|---|
| 05/25/2018 05/25/18 | Sold | $405,000 | -3.1% | $144 / Sq Ft |
| 04/19/2018 04/19/18 | Pending | -- | -- | -- |
| 03/27/2018 03/27/18 | Price Changed | $417,900 | -1.6% | $149 / Sq Ft |
| 02/28/2018 02/28/18 | Price Changed | $424,900 | -2.3% | $151 / Sq Ft |
| 02/20/2018 02/20/18 | Price Changed | $434,900 | -0.7% | $155 / Sq Ft |
| 02/07/2018 02/07/18 | Price Changed | $437,900 | -0.5% | $156 / Sq Ft |
| 01/22/2018 01/22/18 | Price Changed | $439,900 | -10.2% | $157 / Sq Ft |
| 01/19/2018 01/19/18 | For Sale | $489,900 | +66.1% | $174 / Sq Ft |
| 07/24/2013 07/24/13 | Sold | $295,000 | -1.6% | $105 / Sq Ft |
| 06/18/2013 06/18/13 | Pending | -- | -- | -- |
| 02/14/2013 02/14/13 | Price Changed | $299,900 | -5.1% | $107 / Sq Ft |
| 11/12/2012 11/12/12 | Price Changed | $315,900 | -2.8% | $112 / Sq Ft |
| 08/08/2012 08/08/12 | For Sale | $324,900 | -- | $116 / Sq Ft |
Tax History Compared to Growth
Tax History
| Year | Tax Paid | Tax Assessment Tax Assessment Total Assessment is a certain percentage of the fair market value that is determined by local assessors to be the total taxable value of land and additions on the property. | Land | Improvement |
|---|---|---|---|---|
| 2025 | $7,052 | $541,792 | $187,500 | $354,292 |
| 2024 | $7,052 | $541,792 | $187,500 | $354,292 |
| 2023 | $7,052 | $531,116 | $187,500 | $343,616 |
| 2022 | $6,322 | $459,243 | $116,000 | $343,243 |
| 2021 | $5,395 | $361,991 | $0 | $0 |
| 2020 | $5,770 | $362,555 | $0 | $0 |
| 2019 | $5,714 | $351,790 | $0 | $0 |
| 2018 | $3,979 | $281,575 | $0 | $0 |
| 2017 | $3,826 | $273,799 | $0 | $0 |
| 2016 | $3,839 | $269,850 | $0 | $0 |
| 2015 | $3,648 | $249,668 | $0 | $0 |
| 2014 | $3,652 | $247,687 | $0 | $0 |
Agents Affiliated with this Home
-
Cleve Loveland

Seller's Agent in 2018
Cleve Loveland
LOVELAND PROPERTIES
(407) 352-8118
261 Total Sales
-
Jennifer Jefcoat

Buyer's Agent in 2018
Jennifer Jefcoat
EPIQUE REALTY, INC.
(407) 538-7143
85 Total Sales
-
Judy Blundell
J
Seller's Agent in 2013
Judy Blundell
VISIONARY PROPERTIES INC
52 Total Sales
-
A
Seller Co-Listing Agent in 2013
Arthur Blundell
Map
Source: Stellar MLS
MLS Number: O5556028
APN: 36-19-27-0002-000-02500
- 23423 Oak Ln
- 30413 Plymouth Creek Cir
- 23730 Franklin Ave
- 31415 Orange St
- 30269 Rustic Mill St
- 30334 Emerald Forest Dr
- 30338 Emerald Forest Dr
- 4649 Meadowland Dr
- 30330 Emerald Forest Dr
- 30125 Misty Pines Rd
- 33409 Country House Dr
- 33425 Country House Dr
- 24126 Plymouth Hollow Cir
- 30117 Misty Pines Rd
- 0 Sr 46 435 Rd Unit MFRO6253869
- 30120 Misty Pines Rd
- 25841 Florida 46
- 30113 Misty Pines Rd
- 30108 Misty Pines Rd
- 30011 County Road 437
- 30549 Swan Rd
- 30517 Swan Rd
- 30623 Swan Rd
- 30544 Swan Rd
- 30520 Swan Rd
- 30447 Swan Rd
- 22910 Rockland Ave
- 30622 Swan Rd
- 30500 Swan Rd
- 30735 Swan Rd
- 22936 Coronado Somerset Dr
- 30600 Copperhead Rd
- 30748 Swan Rd
- 22631 Rockland Ave
- 22821 Rockland Ave
- 30748 Road
- 22902 Coronado Somerset Dr
- 30824 Swan Rd
- 30553 Cinnamon Rd
- 30837 Swan Rd
