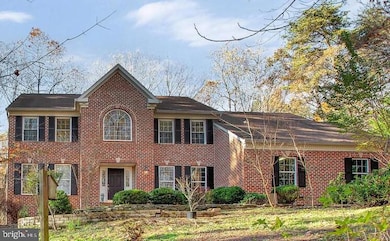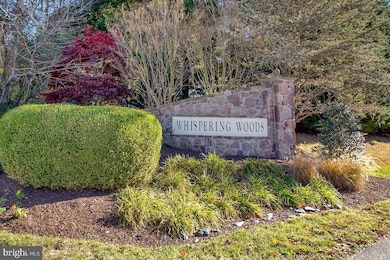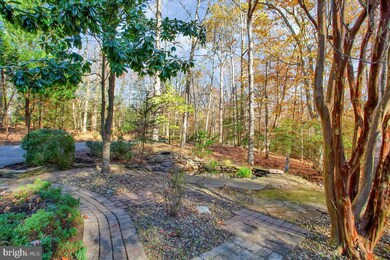
3055 Blackberry Ln Prince Frederick, MD 20678
Port Republic NeighborhoodHighlights
- Popular Property
- Colonial Architecture
- Laundry Room
- 3.6 Acre Lot
- 2 Car Direct Access Garage
- Brick Front
About This Home
As of February 2025Back on the market now that the snow has cleared!! Estate Sale - As Is - Due to this being an Estate Sale, Seller requests that Heritage Title, in Annapolis, handles the settlement. Perfect location for commuters to the Naval Air Station Patuxent River. It's only approx. a 30 min. commute! Leave all the hustle and bustle behind when you arrive!! The exterior of this home offers a rare opportunity to live in a setting that is peaceful, serine, private and surrounded by the beauty of nature all while sitting on your huge deck or sitting by the pond!! In addition, to the attached 2 car garage, the property offers, a green house for your gardening needs and a large Shed that both have electric!!
When you enter, you will find that everything about this home is Big and Beautiful!! (over 4,000 combined sq. ft. with the basement!!) from the grand entrance foyer, to the the large eat in kitchen, with new wall oven/microwave combo and refrigerator, to the adjoining family room, dining room and formal living room!! In addition, for those in need of office space, check out the office room on the main floor! If you don't need an office, it is easily changeable to be a main floor bedroom!! Upstairs offers a great sized Owner's suite with full bath and an amazing walk in closet, that will make your jaw drop!! The two other bedrooms are perfect in size and there is a Laundry Room on this floor!! It is actually a bedroom, that the owners set up as a laundry room, to have the luxury of it being on the same floor as the bedrooms. If you prefer an additional bedroom you can easily put the laundry in the basement. In short this home has the potential of instead of it being 3 bedrooms, it can be 5 bedrooms - 1 on the main floor and a total of 4 upstairs!!
The finished basement offers a wet bar area, pool table area, rec-room area, Full Bath and a storage room in the back, along with plenty of closet space for additional storage.
Last Agent to Sell the Property
Taylor Properties License #529093 Listed on: 11/18/2024

Home Details
Home Type
- Single Family
Est. Annual Taxes
- $5,966
Year Built
- Built in 2000
Lot Details
- 3.6 Acre Lot
HOA Fees
- $27 Monthly HOA Fees
Parking
- 2 Car Direct Access Garage
- Side Facing Garage
- Driveway
Home Design
- Colonial Architecture
- Block Foundation
- Fiberglass Siding
- Brick Front
Interior Spaces
- Property has 2 Levels
- Laundry Room
Bedrooms and Bathrooms
- 3 Bedrooms
Partially Finished Basement
- Walk-Out Basement
- Connecting Stairway
- Exterior Basement Entry
- Basement with some natural light
Schools
- Barstow Elementary School
- Calvert Middle School
- Calvert High School
Utilities
- Central Air
- Heat Pump System
- Well
- Electric Water Heater
- On Site Septic
Community Details
- Whispering Woods Subdivision
Listing and Financial Details
- Tax Lot 13
- Assessor Parcel Number 0501211978
Ownership History
Purchase Details
Home Financials for this Owner
Home Financials are based on the most recent Mortgage that was taken out on this home.Purchase Details
Purchase Details
Similar Homes in Prince Frederick, MD
Home Values in the Area
Average Home Value in this Area
Purchase History
| Date | Type | Sale Price | Title Company |
|---|---|---|---|
| Deed | $620,000 | Titlemax | |
| Deed | -- | -- | |
| Deed | $70,000 | -- |
Mortgage History
| Date | Status | Loan Amount | Loan Type |
|---|---|---|---|
| Open | $601,400 | New Conventional | |
| Previous Owner | $91,200 | New Conventional | |
| Closed | -- | No Value Available |
Property History
| Date | Event | Price | Change | Sq Ft Price |
|---|---|---|---|---|
| 07/15/2025 07/15/25 | For Sale | $615,000 | -1.6% | $172 / Sq Ft |
| 06/09/2025 06/09/25 | Price Changed | $625,000 | -0.8% | $175 / Sq Ft |
| 05/08/2025 05/08/25 | Price Changed | $629,950 | -1.6% | $176 / Sq Ft |
| 04/16/2025 04/16/25 | For Sale | $640,000 | +3.2% | $179 / Sq Ft |
| 02/07/2025 02/07/25 | Sold | $620,000 | -2.4% | $173 / Sq Ft |
| 01/15/2025 01/15/25 | Pending | -- | -- | -- |
| 01/09/2025 01/09/25 | For Sale | $635,000 | 0.0% | $177 / Sq Ft |
| 01/08/2025 01/08/25 | Off Market | $635,000 | -- | -- |
| 12/28/2024 12/28/24 | For Sale | $635,000 | 0.0% | $177 / Sq Ft |
| 12/26/2024 12/26/24 | Off Market | $635,000 | -- | -- |
| 11/18/2024 11/18/24 | For Sale | $635,000 | -- | $177 / Sq Ft |
Tax History Compared to Growth
Tax History
| Year | Tax Paid | Tax Assessment Tax Assessment Total Assessment is a certain percentage of the fair market value that is determined by local assessors to be the total taxable value of land and additions on the property. | Land | Improvement |
|---|---|---|---|---|
| 2024 | $5,773 | $514,900 | $0 | $0 |
| 2023 | $5,167 | $476,700 | $201,200 | $275,500 |
| 2022 | $5,004 | $461,333 | $0 | $0 |
| 2021 | $4,700 | $445,967 | $0 | $0 |
| 2020 | $4,700 | $430,600 | $201,200 | $229,400 |
| 2019 | $4,653 | $424,267 | $0 | $0 |
| 2018 | $4,573 | $417,933 | $0 | $0 |
| 2017 | $4,565 | $411,600 | $0 | $0 |
| 2016 | -- | $411,600 | $0 | $0 |
| 2015 | $5,148 | $411,600 | $0 | $0 |
| 2014 | $5,148 | $415,000 | $0 | $0 |
Agents Affiliated with this Home
-
Pattee McInerney Scott McInerney

Seller's Agent in 2025
Pattee McInerney Scott McInerney
RE/MAX
(301) 717-5418
2 in this area
265 Total Sales
-
Patricia Shunney

Seller's Agent in 2025
Patricia Shunney
Taylor Properties
(240) 876-9217
1 in this area
25 Total Sales
Map
Source: Bright MLS
MLS Number: MDCA2018506
APN: 01-211978
- 3110 Blackberry Ln
- 3160 Blackberry Ln
- 158 Cork Place
- 2417 Senate Ct
- 134 Kinsey Dr
- 125 Kinsey Dr
- 112 Kinsey Dr
- 1990 Kate Dr
- 101 Kinsey Dr
- 2088 Sixes Rd
- 1980 Joe Harris Rd
- 1954 Rosemary Ln
- 2095 Natures Way
- 1650 Walnut Rd
- 4035 Saint Leonard Rd
- 2836 Allspice Rd
- 3805 Balsam Rd
- 3230 North Ave
- 3143 Bayview St
- 3330 First St






