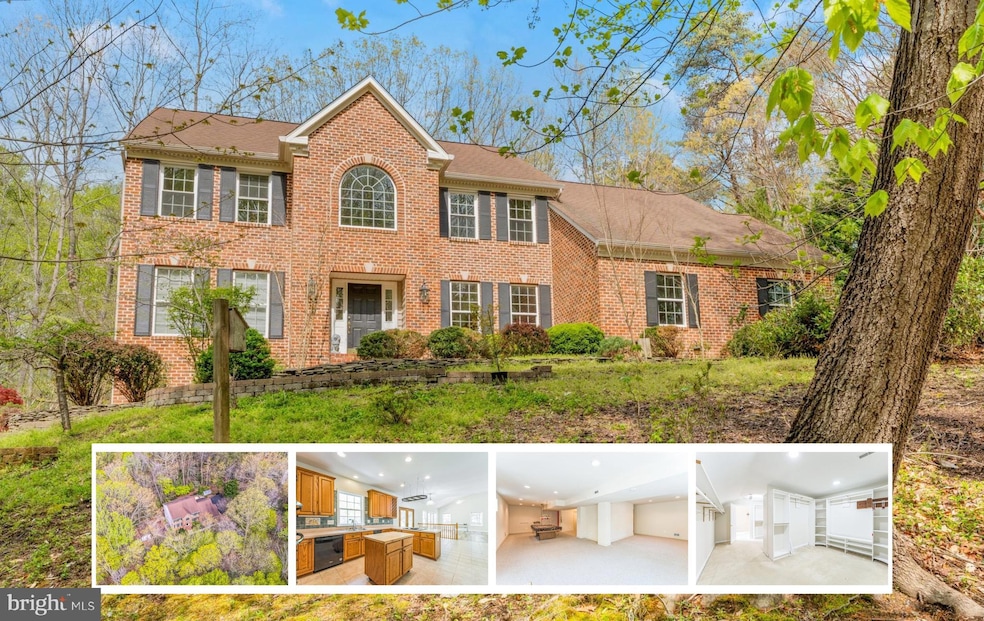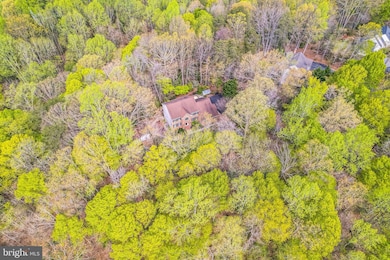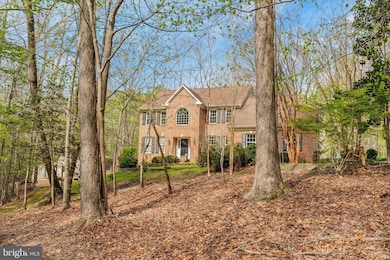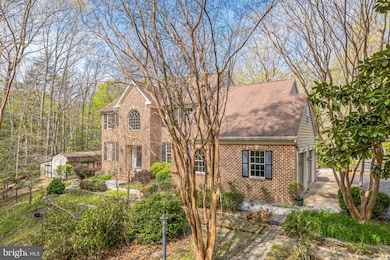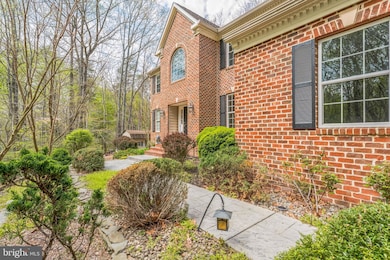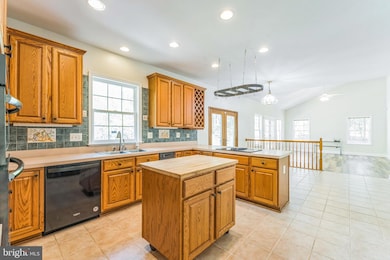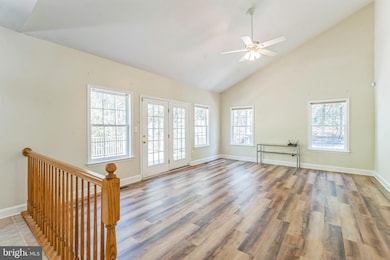
3055 Blackberry Ln Prince Frederick, MD 20678
Port Republic NeighborhoodEstimated payment $3,986/month
Highlights
- Very Popular Property
- 3.6 Acre Lot
- Deck
- Greenhouse
- Colonial Architecture
- Backs to Trees or Woods
About This Home
Welcome to 3055 Blackberry Ln, a spacious and inviting colonial nestled on 3.6 private acres in the sought after community of Whispering Woods. Surrounded by nature and designed with comfort in mind, this home offers the perfect balance of peaceful retreat and everyday convenience, ideal for gathering and make lasting memories.
Step inside and immediately feel at home in the bright, open layout. The main level features a large living space filled with natural light, perfect for cozy movie nights, game days, or simply relaxing together. The spacious kitchen is truly the heart of the home, complete with brand-new stainless steel appliances, tons of storage, and generous counter space. Whether it’s weeknight dinners or weekend pancake breakfasts, there’s plenty of room for everyone to pitch in or pull up a seat at the table.
The open-concept design flows seamlessly into a formal dining room for family celebrations, a second living space for added flexibility, and a private home office—ideal for homework, remote work, or a quiet reading nook.
Upstairs, the deluxe primary suite is a true retreat for parents, featuring vaulted ceilings, a huge walk-in closet, and a spa-like ensuite bath with dual vanities, a soaking tub, and a separate shower. Two additional spacious bedrooms offer the perfect setup for kids, guests, or even a playroom. A full hall bath and ultra-convenient bedroom-level laundry make everyday routines a breeze.
The fully finished lower level expands your living space even more, with a huge open area for a kids’ play zone, movie lounge, home gym, or teen hangout space. There’s even a full bathroom and plenty of storage for all your seasonal gear and family treasures.
Step outside and discover your own private backyard oasis! Enjoy summer barbecues on the oversized deck, explore nature trails right in your backyard, or relax on the new patio while the kids run free. The property also includes a large storage shed for bikes and lawn gear, a greenhouse for gardening adventures, a two-car garage, and a long driveway with room for guests.
This home offers the perfect blend of privacy and community, just minutes from local parks, top schools, shops, and commuter routes. Whether you're hosting backyard birthdays, building forts in the woods, or watching the stars from the deck, 3055 Blackberry Ln is the perfect place to plant roots and grow.
Schedule your private showing today, your forever home is waiting!
Home Details
Home Type
- Single Family
Est. Annual Taxes
- $5,966
Year Built
- Built in 2000
Lot Details
- 3.6 Acre Lot
- Backs to Trees or Woods
HOA Fees
- $27 Monthly HOA Fees
Parking
- 2 Car Direct Access Garage
- Side Facing Garage
- Driveway
Home Design
- Colonial Architecture
- Block Foundation
- Fiberglass Siding
- Brick Front
Interior Spaces
- Property has 2 Levels
- Built-In Features
- Ceiling Fan
- Recessed Lighting
- Entrance Foyer
- Living Room
- Formal Dining Room
- Carpet
- Alarm System
Kitchen
- Cooktop
- Microwave
- Ice Maker
- Dishwasher
Bedrooms and Bathrooms
Laundry
- Laundry Room
- Laundry on upper level
- Washer
Finished Basement
- Heated Basement
- Walk-Out Basement
- Connecting Stairway
- Interior and Exterior Basement Entry
- Basement Windows
Outdoor Features
- Deck
- Patio
- Greenhouse
Schools
- Calvert High School
Utilities
- Central Air
- Heat Pump System
- Vented Exhaust Fan
- Well
- Electric Water Heater
- Water Conditioner is Owned
- Septic Tank
Listing and Financial Details
- Tax Lot 13
- Assessor Parcel Number 0501211978
Community Details
Overview
- Association fees include common area maintenance
- Whispering Woods Homeowners Association
- Whispering Woods Subdivision
Recreation
- Tennis Courts
- Community Playground
Map
Home Values in the Area
Average Home Value in this Area
Tax History
| Year | Tax Paid | Tax Assessment Tax Assessment Total Assessment is a certain percentage of the fair market value that is determined by local assessors to be the total taxable value of land and additions on the property. | Land | Improvement |
|---|---|---|---|---|
| 2024 | $5,773 | $514,900 | $0 | $0 |
| 2023 | $5,167 | $476,700 | $201,200 | $275,500 |
| 2022 | $5,004 | $461,333 | $0 | $0 |
| 2021 | $4,700 | $445,967 | $0 | $0 |
| 2020 | $4,700 | $430,600 | $201,200 | $229,400 |
| 2019 | $4,653 | $424,267 | $0 | $0 |
| 2018 | $4,573 | $417,933 | $0 | $0 |
| 2017 | $4,565 | $411,600 | $0 | $0 |
| 2016 | -- | $411,600 | $0 | $0 |
| 2015 | $5,148 | $411,600 | $0 | $0 |
| 2014 | $5,148 | $415,000 | $0 | $0 |
Property History
| Date | Event | Price | Change | Sq Ft Price |
|---|---|---|---|---|
| 07/15/2025 07/15/25 | For Sale | $615,000 | -1.6% | $172 / Sq Ft |
| 06/09/2025 06/09/25 | Price Changed | $625,000 | -0.8% | $175 / Sq Ft |
| 05/08/2025 05/08/25 | Price Changed | $629,950 | -1.6% | $176 / Sq Ft |
| 04/16/2025 04/16/25 | For Sale | $640,000 | +3.2% | $179 / Sq Ft |
| 02/07/2025 02/07/25 | Sold | $620,000 | -2.4% | $173 / Sq Ft |
| 01/15/2025 01/15/25 | Pending | -- | -- | -- |
| 01/09/2025 01/09/25 | For Sale | $635,000 | 0.0% | $177 / Sq Ft |
| 01/08/2025 01/08/25 | Off Market | $635,000 | -- | -- |
| 12/28/2024 12/28/24 | For Sale | $635,000 | 0.0% | $177 / Sq Ft |
| 12/26/2024 12/26/24 | Off Market | $635,000 | -- | -- |
| 11/18/2024 11/18/24 | For Sale | $635,000 | -- | $177 / Sq Ft |
Purchase History
| Date | Type | Sale Price | Title Company |
|---|---|---|---|
| Deed | $620,000 | Titlemax | |
| Deed | -- | -- | |
| Deed | $70,000 | -- |
Mortgage History
| Date | Status | Loan Amount | Loan Type |
|---|---|---|---|
| Open | $601,400 | New Conventional | |
| Previous Owner | $91,200 | New Conventional | |
| Closed | -- | No Value Available |
Similar Homes in Prince Frederick, MD
Source: Bright MLS
MLS Number: MDCA2020416
APN: 01-211978
- 3110 Blackberry Ln
- 3160 Blackberry Ln
- 158 Cork Place
- 2417 Senate Ct
- 134 Kinsey Dr
- 125 Kinsey Dr
- 112 Kinsey Dr
- 1990 Kate Dr
- 101 Kinsey Dr
- 2088 Sixes Rd
- 1980 Joe Harris Rd
- 1954 Rosemary Ln
- 2095 Natures Way
- 1650 Walnut Rd
- 4035 Saint Leonard Rd
- 2836 Allspice Rd
- 3805 Balsam Rd
- 3230 North Ave
- 3143 Bayview St
- 3330 First St
- 3815 Catesby Oak Ct
- 2970 Saint Leonard Rd Unit 2
- 3315 Cliff Trail
- 215 Westlake Blvd
- 126 Backstretch Way
- 111 Clydesdale Ln
- 2703 Allnutt Ct
- 1620 Avenue C
- 125 Allnutt Ct
- 7420 Mayflower Ct
- 324 Overlook Dr
- 2440 Kimberly Ln
- 8540 Perch Ct Unit Second Fl Bdrm Front or B
- 3420 Evans Rd
- 29080 Autumnwood Dr
- 25696 Vista Rd
- 26970 Chestnut Hill Way
- 3520 Christiana Ct
- 44604 Smiths Nursery Rd
- 40545 Kavanagh Rd
