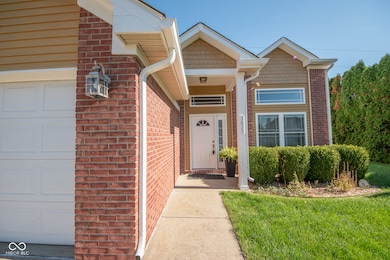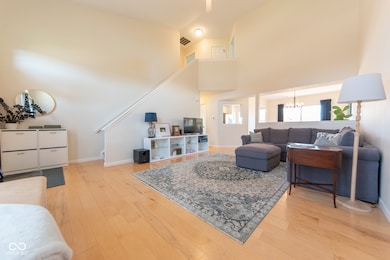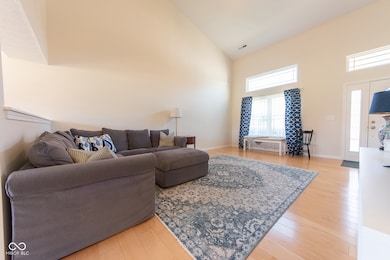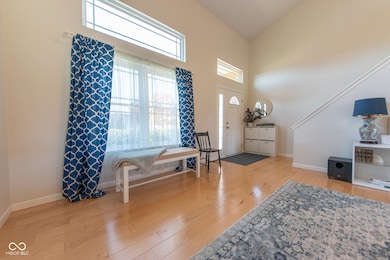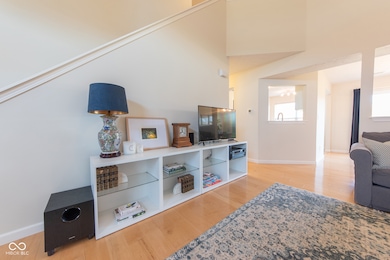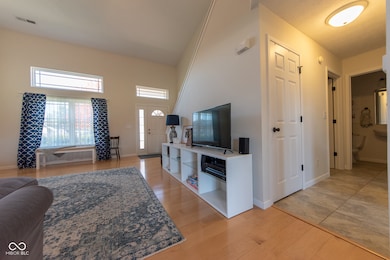3055 Fox Ridge Dr Columbus, IN 47203
Estimated payment $1,758/month
Highlights
- 0.56 Acre Lot
- No HOA
- 2 Car Attached Garage
- Engineered Wood Flooring
- Formal Dining Room
- Central Air
About This Home
Welcome home to this meticulously maintained 3-bedroom, 2.5-bath property nestled in the desirable Fox Pointe neighborhood. Thoughtfully updated throughout, this home features engineered hardwood floors, ceramic tile, and solid-surface countertops that combine style and durability. The main-level primary suite offers comfort and convenience, complete with custom built-in cabinetry providing exceptional storage. The spacious living room flows seamlessly into the dining area and kitchen-perfect for entertaining or everyday living. The kitchen is equipped with stainless steel appliances and ample counter space. Upstairs, you'll find two inviting guest bedrooms and a full bath. Recent system updates include a 10-year-old roof, 2-year-old HVAC system, and 3-year-old water heater, ensuring peace of mind for years to come. Set on over half an acre, the property offers a private backyard with a storage shed and an aluminum carport for additional parking or workspace. Don't miss this opportunity to own a move-in-ready home in one of the area's most desirable communities. Schedule your private showing today and settle in before the holidays!
Home Details
Home Type
- Single Family
Est. Annual Taxes
- $2,124
Year Built
- Built in 1998
Lot Details
- 0.56 Acre Lot
Parking
- 2 Car Attached Garage
Home Design
- Slab Foundation
- Vinyl Construction Material
Interior Spaces
- Multi-Level Property
- Formal Dining Room
Kitchen
- Electric Oven
- Microwave
- Dishwasher
Flooring
- Engineered Wood
- Carpet
- Ceramic Tile
Bedrooms and Bathrooms
- 3 Bedrooms
Laundry
- Dryer
- Washer
Utilities
- Central Air
- Water Heater
Community Details
- No Home Owners Association
- Foxpointe Subdivision
Listing and Financial Details
- Tax Lot 41
- Assessor Parcel Number 039616210004626005
Map
Home Values in the Area
Average Home Value in this Area
Tax History
| Year | Tax Paid | Tax Assessment Tax Assessment Total Assessment is a certain percentage of the fair market value that is determined by local assessors to be the total taxable value of land and additions on the property. | Land | Improvement |
|---|---|---|---|---|
| 2024 | $2,123 | $190,200 | $42,700 | $147,500 |
| 2023 | $2,102 | $187,200 | $42,700 | $144,500 |
| 2022 | $1,896 | $168,100 | $42,700 | $125,400 |
| 2021 | $1,763 | $155,800 | $33,600 | $122,200 |
| 2020 | $1,646 | $146,200 | $33,600 | $112,600 |
| 2019 | $1,493 | $141,400 | $33,600 | $107,800 |
| 2018 | $1,394 | $134,200 | $33,600 | $100,600 |
| 2017 | $1,406 | $134,200 | $29,200 | $105,000 |
| 2016 | $1,433 | $133,100 | $29,200 | $103,900 |
| 2014 | $2,934 | $130,800 | $29,200 | $101,600 |
Property History
| Date | Event | Price | List to Sale | Price per Sq Ft |
|---|---|---|---|---|
| 11/04/2025 11/04/25 | For Sale | $299,900 | -- | $206 / Sq Ft |
Purchase History
| Date | Type | Sale Price | Title Company |
|---|---|---|---|
| Warranty Deed | -- | Attorney | |
| Limited Warranty Deed | $98,679 | None Available | |
| Warranty Deed | $109,852 | -- | |
| Warranty Deed | $109,800 | -- |
Source: MIBOR Broker Listing Cooperative®
MLS Number: 22071479
APN: 03-96-16-210-004.626-005
- 5120 Navajo Ct
- 3180 Flintwood Dr
- 4515 W Mission Ct
- 2745 Flintwood Dr
- 3042 Fairlawn Dr
- 3200 Thomas Trace
- 3206 Thomas Trace
- 5086 Memphis Ct
- 4211 31st St
- 2630 Wedgewood Dr
- 2811 Poplar Dr
- 3335 Marilyn St
- 4291 Fairlawn Dr
- 4621 25th St
- 4713 Eastgate Dr
- 2940 Taylor Rd
- 2631 Beech Dr
- 3231 Overlook Ct
- 2263 Chandler Ln
- 6001 E Pioneer Place
- 3390 Carolina St
- 2350 Thornybrook Dr
- 2410 Charleston Place
- 3838 Williamsburg Way
- 2310 Sims Ct
- 1182 Quail Run Dr
- 1001 Stonegate Dr
- 2333 Poshard Dr
- 420 Wint Ln
- 1560 28th St
- 275 N Marr Rd
- 3393 N Country Brook St
- 133 Salzburg Blvd
- 782 Clifty Dr
- 725 Sycamore St
- 850 7th St
- 818 7th St Unit A
- 1104 Franklin St
- 725 2nd St
- 200 E Jackson St

