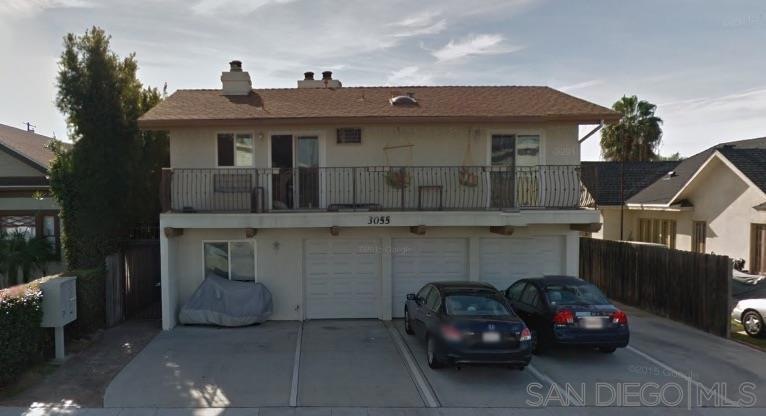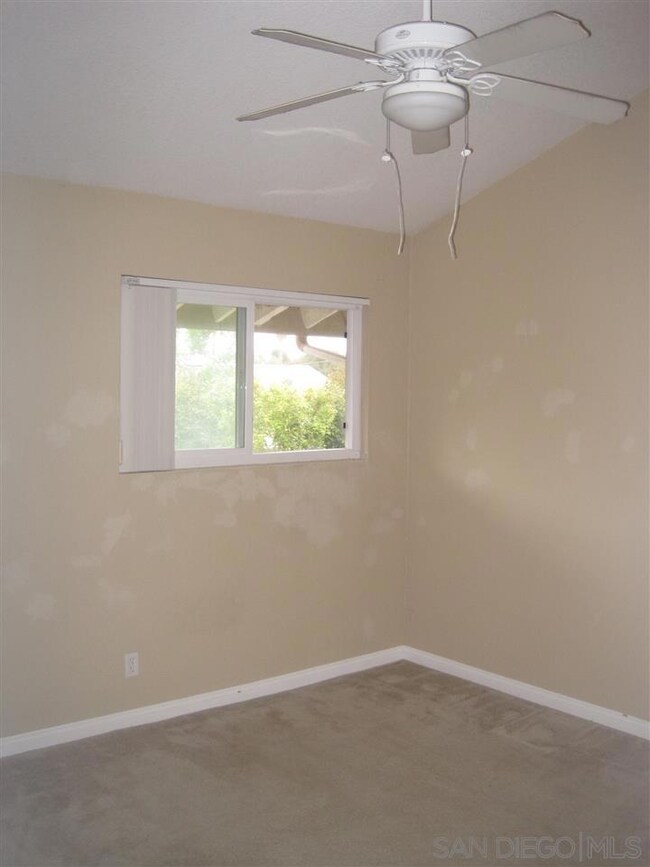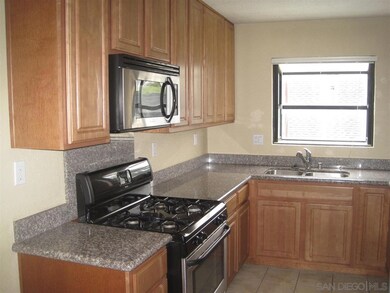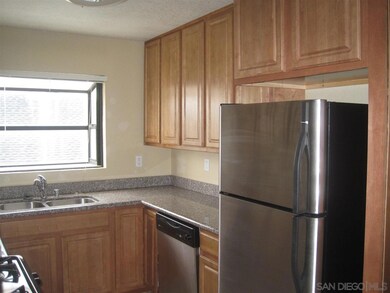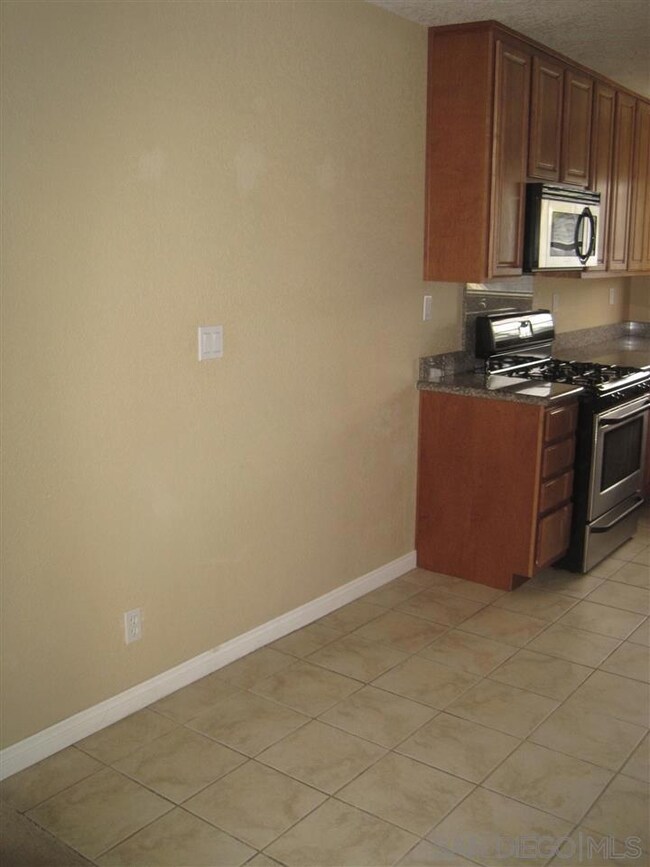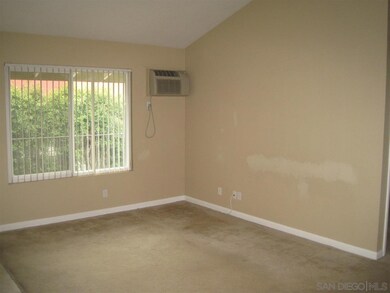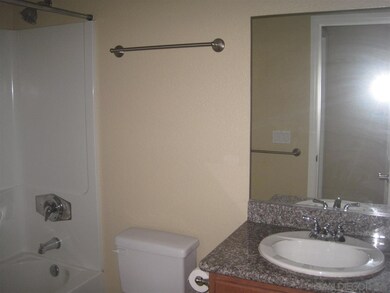
3055 Ivy St Unit 5 San Diego, CA 92104
South Park NeighborhoodHighlights
- Gated Community
- Tile Flooring
- Gated Home
- Laundry closet
- Family Room
- Dining Area
About This Home
As of November 2021Beautiful 2BR/2BA Condo located on the border of North Park/South Park. Vaulted ceilings in bedrooms and living room make this home bright, open and very spacious. Completely updated kitchen and baths with all stainless-steel appliances, granite countertops, and designer fixtures. Walking distance to the heart of South Park and all the local shops & restaurants. Wonderful small building with only 7 units. See more details below. Beautiful 2BR/2BA Condo located on the border of North Park/South Park. Vaulted ceilings in bedrooms and living room make this home bright, open and very spacious. Completely updated kitchen and baths with all stainless-steel appliances, granite countertops, and designer fixtures. Enter this home into the Living Room w/ Fireplace. Open to the Living Room is the Kitchen and Dining space. The Kitchen has granite coutners, wood cabinets, and all stainless steel appliances incl. fridge, dishwasher, range & microwave. Off the Living Room and down the hallway you will find the stacked washer/dryer and the 1st full bathroom w/ granite counters and updated fixtures. The 1st bedroom is a good size and has mirrored closet doors. The master bedroom is very large and also has mirrored closet doors. The attached master bath has the same matching granite, fixtures & cabinets. Incredible location in South Park. Walking distance to all the main stores, restaurants, and boutiques. And only minutes away from North Park, downtown and of course Balboa Park! All information contained in this listing was taken from sources deemed reliable. Buyer to rely on their own investigations and to confirm all information contained in this listing.
Property Details
Home Type
- Condominium
Est. Annual Taxes
- $6,973
Year Built
- Built in 1981
Lot Details
- Gated Home
- Property is Fully Fenced
HOA Fees
- $236 Monthly HOA Fees
Home Design
- Composition Roof
- Stucco Exterior
Interior Spaces
- 806 Sq Ft Home
- 2-Story Property
- Family Room
- Living Room with Fireplace
- Dining Area
Kitchen
- Oven or Range
- Microwave
- Dishwasher
- Disposal
Flooring
- Carpet
- Tile
Bedrooms and Bathrooms
- 2 Bedrooms
- 2 Full Bathrooms
Laundry
- Laundry closet
- Stacked Washer and Dryer
Parking
- 1 Parking Space
- Alley Access
- Uncovered Parking
- Assigned Parking
Location
- Interior Unit
Utilities
- Cooling System Mounted To A Wall/Window
- Gravity Heating System
- Separate Water Meter
- Gas Water Heater
- Septic System
Listing and Financial Details
- Assessor Parcel Number 539-161-09-05
Community Details
Overview
- Association fees include common area maintenance, exterior (landscaping), exterior bldg maintenance, gated community, limited insurance, roof maintenance, sewer, trash pickup, water
- 7 Units
- South Park Villas HOA, Phone Number (855) 669-2103
- South Park Villas Community
Security
- Gated Community
Ownership History
Purchase Details
Home Financials for this Owner
Home Financials are based on the most recent Mortgage that was taken out on this home.Purchase Details
Home Financials for this Owner
Home Financials are based on the most recent Mortgage that was taken out on this home.Purchase Details
Home Financials for this Owner
Home Financials are based on the most recent Mortgage that was taken out on this home.Purchase Details
Home Financials for this Owner
Home Financials are based on the most recent Mortgage that was taken out on this home.Map
Similar Homes in the area
Home Values in the Area
Average Home Value in this Area
Purchase History
| Date | Type | Sale Price | Title Company |
|---|---|---|---|
| Grant Deed | $550,000 | Lawyers Title Company | |
| Grant Deed | $515,000 | Ticor Ttl Co Of Ca San Diego | |
| Grant Deed | $345,000 | Title365 | |
| Condominium Deed | $325,000 | Chicago Title Co |
Mortgage History
| Date | Status | Loan Amount | Loan Type |
|---|---|---|---|
| Open | $440,000 | New Conventional | |
| Previous Owner | $463,500 | New Conventional | |
| Previous Owner | $311,600 | New Conventional | |
| Previous Owner | $327,750 | New Conventional | |
| Previous Owner | $245,965 | New Conventional | |
| Previous Owner | $48,750 | Stand Alone Second | |
| Previous Owner | $260,000 | Purchase Money Mortgage |
Property History
| Date | Event | Price | Change | Sq Ft Price |
|---|---|---|---|---|
| 11/05/2021 11/05/21 | Sold | $550,000 | 0.0% | $643 / Sq Ft |
| 10/07/2021 10/07/21 | Pending | -- | -- | -- |
| 09/17/2021 09/17/21 | For Sale | $549,900 | +6.8% | $643 / Sq Ft |
| 02/23/2021 02/23/21 | Sold | $515,000 | 0.0% | $602 / Sq Ft |
| 02/01/2021 02/01/21 | Pending | -- | -- | -- |
| 02/01/2021 02/01/21 | Price Changed | $515,000 | +5.1% | $602 / Sq Ft |
| 01/27/2021 01/27/21 | For Sale | $490,000 | +42.0% | $573 / Sq Ft |
| 07/08/2016 07/08/16 | Sold | $345,000 | -1.1% | $428 / Sq Ft |
| 06/06/2016 06/06/16 | Pending | -- | -- | -- |
| 05/31/2016 05/31/16 | For Sale | $349,000 | -- | $433 / Sq Ft |
Tax History
| Year | Tax Paid | Tax Assessment Tax Assessment Total Assessment is a certain percentage of the fair market value that is determined by local assessors to be the total taxable value of land and additions on the property. | Land | Improvement |
|---|---|---|---|---|
| 2024 | $6,973 | $572,218 | $195,938 | $376,280 |
| 2023 | $6,818 | $560,999 | $192,097 | $368,902 |
| 2022 | $6,720 | $550,000 | $188,331 | $361,669 |
| 2021 | $4,588 | $369,906 | $126,663 | $243,243 |
| 2020 | $4,533 | $366,114 | $125,365 | $240,749 |
| 2019 | $4,452 | $358,936 | $122,907 | $236,029 |
| 2018 | $4,163 | $351,899 | $120,498 | $231,401 |
| 2017 | $4,065 | $345,000 | $118,136 | $226,864 |
| 2016 | $3,903 | $330,000 | $113,000 | $217,000 |
| 2015 | $3,904 | $330,000 | $113,000 | $217,000 |
| 2014 | $3,801 | $320,000 | $110,000 | $210,000 |
Source: San Diego MLS
MLS Number: 160029465
APN: 539-161-09-05
- 1916 Fern St
- 2958 Grape St
- 1958 32nd St
- 3195 Juniper St
- 2211 Bancroft St
- 2513 30th St
- 2939 Laurel St Unit 204
- 2982 Laurel St
- 1919 33rd St
- 2810 Ivy St
- 2020-22 Gregory St
- 1819-21 Felton St
- 3005 Olive St
- 1435 30th St
- 3122 Olive St
- 1740 Petra Dr
- 2920 Bancroft St
- 3016 31st St
- 3150 31st St
- 2967 B St Unit 6
