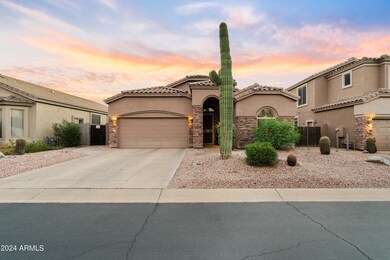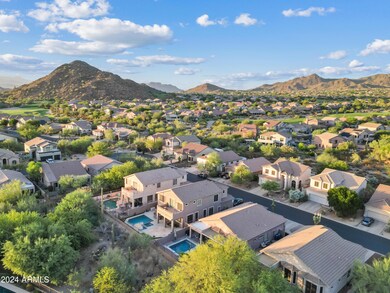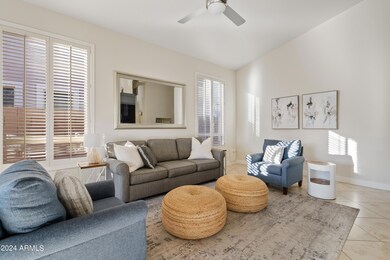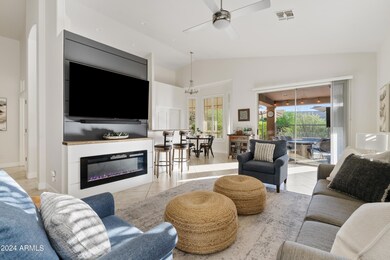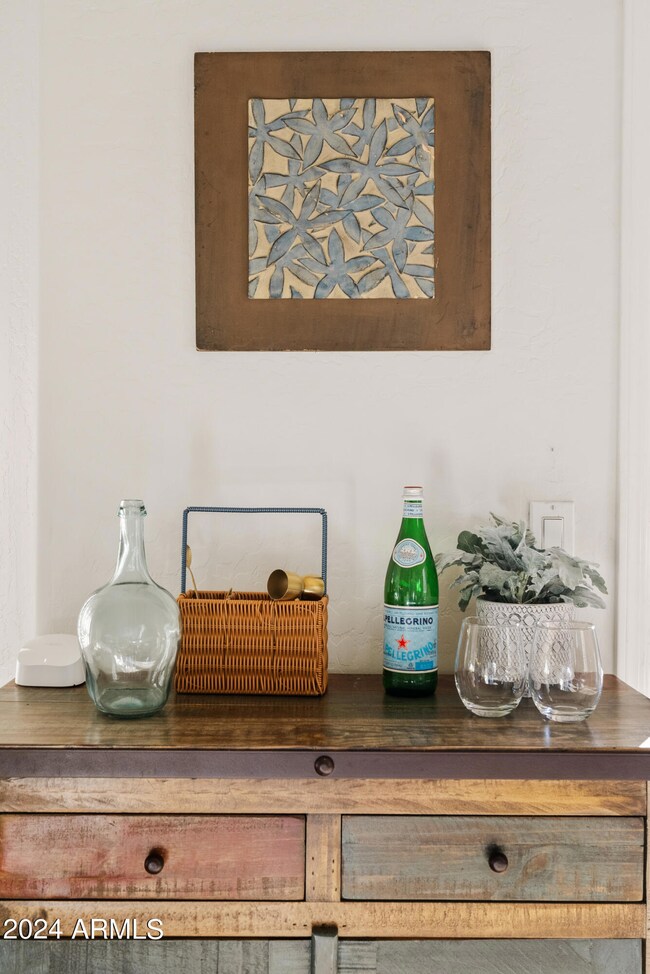
3055 N Red Mountain Unit 107 Mesa, AZ 85207
Las Sendas NeighborhoodHighlights
- Golf Course Community
- Fitness Center
- Gated Community
- Franklin at Brimhall Elementary School Rated A
- Private Pool
- Clubhouse
About This Home
As of October 2024Welcome to your dream oasis in Las Sendas! This single-story home features 3 spacious bedrooms, 2 bathrooms, and a pool, all set against the beautiful desert landscape. Step inside to discover an inviting interior with soaring vaulted ceilings and elegant plantation shutters. The light-filled living room showcases an oversized sliding door that seamlessly connects to the outdoors, complemented by a cozy built-in electric fireplace—perfect for those cooler evenings. The eat-in kitchen offers crisp white cabinets, granite countertops, stainless steel appliances, and a convenient pantry. Retreat to the primary bedroom, where you'll find backyard access, stylish luxury vinyl plank flooring, a generous walk-in closet, and a private ensuite featuring dual sinks and (MORE) granite counters. Outside, you will find a private, low-maintenance backyard paradise with an extended patio and pergola, beautiful pavers, artificial turf, and a new sparkling pool, perffect for soaking up the sun and entertaining. As part of the Las Sendas Community, you'll have access to an array of fantastic amenities, including a heated pool and spa, splash pad, pickleball and tennis courts, hiking trails, playgrounds, a clubhouse, fitness center, and golf. You will love this home!
Last Agent to Sell the Property
Real Broker License #SA642583000 Listed on: 09/19/2024

Home Details
Home Type
- Single Family
Est. Annual Taxes
- $2,204
Year Built
- Built in 1997
Lot Details
- 5,940 Sq Ft Lot
- Desert faces the front and back of the property
- Wrought Iron Fence
- Block Wall Fence
- Front and Back Yard Sprinklers
- Sprinklers on Timer
HOA Fees
- $148 Monthly HOA Fees
Parking
- 2 Car Direct Access Garage
- Garage Door Opener
Home Design
- Wood Frame Construction
- Tile Roof
- Block Exterior
- Stucco
Interior Spaces
- 1,571 Sq Ft Home
- 1-Story Property
- Vaulted Ceiling
- Ceiling Fan
- Solar Screens
Kitchen
- Eat-In Kitchen
- Gas Cooktop
- Built-In Microwave
- Granite Countertops
Flooring
- Carpet
- Laminate
- Tile
Bedrooms and Bathrooms
- 3 Bedrooms
- Remodeled Bathroom
- Primary Bathroom is a Full Bathroom
- 2 Bathrooms
- Dual Vanity Sinks in Primary Bathroom
- Bathtub With Separate Shower Stall
Accessible Home Design
- No Interior Steps
Outdoor Features
- Private Pool
- Covered patio or porch
Schools
- Las Sendas Elementary School
- Fremont Junior High School
- Red Mountain High School
Utilities
- Refrigerated Cooling System
- Heating Available
- High Speed Internet
- Cable TV Available
Listing and Financial Details
- Legal Lot and Block 107 / 1000
- Assessor Parcel Number 219-19-043
Community Details
Overview
- Association fees include ground maintenance, street maintenance
- Las Sendas Community Association, Phone Number (480) 551-4300
- Built by Blandford Homes
- Ironwood Pass Unit 2 At Las Sendas Subdivision, Cactus Wren Floorplan
Amenities
- Clubhouse
- Recreation Room
Recreation
- Golf Course Community
- Tennis Courts
- Community Playground
- Fitness Center
- Heated Community Pool
- Community Spa
- Bike Trail
Security
- Gated Community
Ownership History
Purchase Details
Home Financials for this Owner
Home Financials are based on the most recent Mortgage that was taken out on this home.Purchase Details
Home Financials for this Owner
Home Financials are based on the most recent Mortgage that was taken out on this home.Purchase Details
Home Financials for this Owner
Home Financials are based on the most recent Mortgage that was taken out on this home.Purchase Details
Home Financials for this Owner
Home Financials are based on the most recent Mortgage that was taken out on this home.Purchase Details
Home Financials for this Owner
Home Financials are based on the most recent Mortgage that was taken out on this home.Purchase Details
Home Financials for this Owner
Home Financials are based on the most recent Mortgage that was taken out on this home.Purchase Details
Home Financials for this Owner
Home Financials are based on the most recent Mortgage that was taken out on this home.Purchase Details
Similar Homes in Mesa, AZ
Home Values in the Area
Average Home Value in this Area
Purchase History
| Date | Type | Sale Price | Title Company |
|---|---|---|---|
| Warranty Deed | $585,000 | First American Title Insurance | |
| Warranty Deed | $321,500 | Grand Canyon Title Agency | |
| Warranty Deed | -- | Stewart Title & Trust Of Pho | |
| Warranty Deed | $352,000 | Stewart Title & Trust Of Pho | |
| Warranty Deed | $335,000 | -- | |
| Warranty Deed | -- | Fidelity National Title | |
| Warranty Deed | $220,000 | Fidelity National Title | |
| Warranty Deed | -- | Transnation Title Insurance | |
| Warranty Deed | $159,931 | Transnation Title Insurance | |
| Warranty Deed | -- | Transnation Title Insurance |
Mortgage History
| Date | Status | Loan Amount | Loan Type |
|---|---|---|---|
| Open | $555,750 | New Conventional | |
| Previous Owner | $315,980 | VA | |
| Previous Owner | $264,013 | VA | |
| Previous Owner | $260,415 | VA | |
| Previous Owner | $231,000 | New Conventional | |
| Previous Owner | $235,840 | New Conventional | |
| Previous Owner | $268,000 | Purchase Money Mortgage | |
| Previous Owner | $172,900 | New Conventional | |
| Closed | $67,000 | No Value Available |
Property History
| Date | Event | Price | Change | Sq Ft Price |
|---|---|---|---|---|
| 10/30/2024 10/30/24 | Sold | $585,000 | +1.7% | $372 / Sq Ft |
| 09/26/2024 09/26/24 | Price Changed | $575,000 | -4.0% | $366 / Sq Ft |
| 09/19/2024 09/19/24 | For Sale | $599,000 | -- | $381 / Sq Ft |
Tax History Compared to Growth
Tax History
| Year | Tax Paid | Tax Assessment Tax Assessment Total Assessment is a certain percentage of the fair market value that is determined by local assessors to be the total taxable value of land and additions on the property. | Land | Improvement |
|---|---|---|---|---|
| 2025 | $2,179 | $26,254 | -- | -- |
| 2024 | $2,204 | $25,004 | -- | -- |
| 2023 | $2,204 | $42,460 | $8,490 | $33,970 |
| 2022 | $2,156 | $29,200 | $5,840 | $23,360 |
| 2021 | $2,215 | $27,060 | $5,410 | $21,650 |
| 2020 | $2,185 | $24,980 | $4,990 | $19,990 |
| 2019 | $2,024 | $22,280 | $4,450 | $17,830 |
| 2018 | $1,933 | $21,520 | $4,300 | $17,220 |
| 2017 | $1,872 | $21,660 | $4,330 | $17,330 |
| 2016 | $1,838 | $20,320 | $4,060 | $16,260 |
| 2015 | $1,736 | $20,210 | $4,040 | $16,170 |
Agents Affiliated with this Home
-
Jacquelyn Shoffner

Seller's Agent in 2024
Jacquelyn Shoffner
Real Broker
(480) 839-6600
3 in this area
208 Total Sales
-
Joshua Hogan

Seller Co-Listing Agent in 2024
Joshua Hogan
Real Broker
(480) 369-2880
4 in this area
177 Total Sales
-
Annette Nelson

Buyer's Agent in 2024
Annette Nelson
HomeSmart
(602) 527-2222
1 in this area
81 Total Sales
Map
Source: Arizona Regional Multiple Listing Service (ARMLS)
MLS Number: 6759377
APN: 219-19-043
- 3055 N Red Mountain Unit 98
- 3055 N Red Mountain Unit 122
- 3060 N Ridgecrest Unit 200
- 2947 N Sonoran Hills
- 2944 N Brighton
- 3030 N Saranac
- 8042 E Palm Ln Unit 2
- 8058 E Palm Ln
- 7253 E Nathan St
- 7261 E Norland St
- 6948 E Quill St
- 6929 E Quill St
- 7252 E Nance St
- 7232 E Nance St
- 2742 N Augustine
- 2758 N Sterling
- 7735 E Russell Cir
- 7227 E Northridge St
- 7342 E Norwood St
- 7354 E Norwood St

