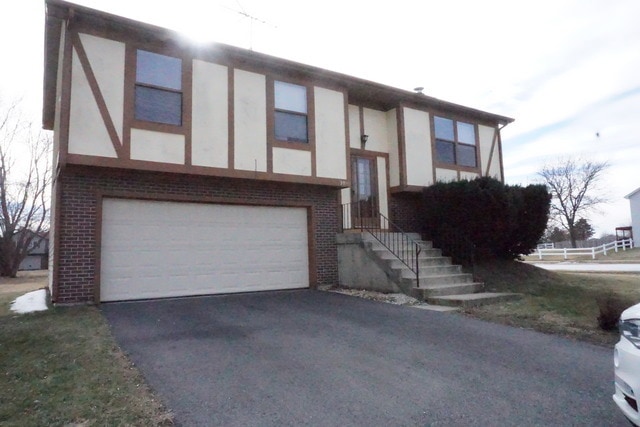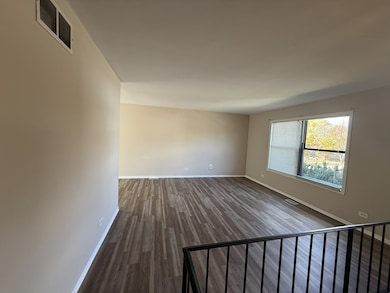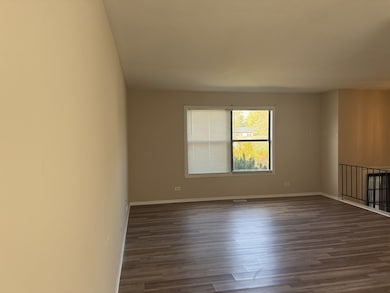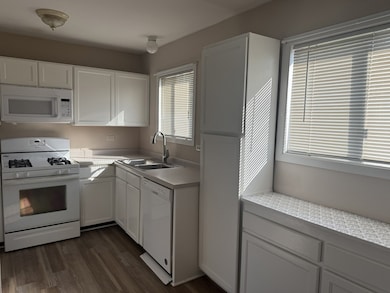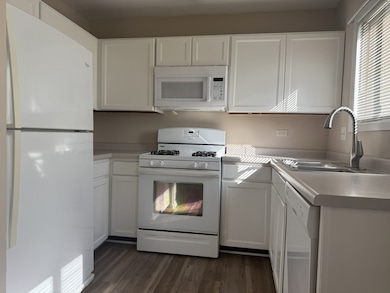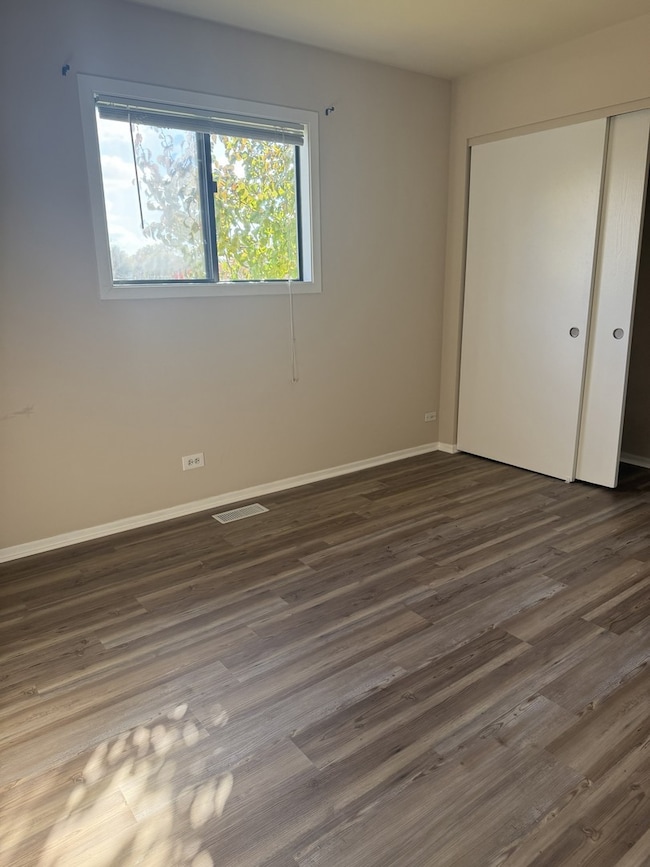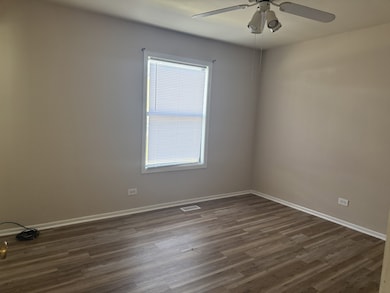3055 Timber Hill Ln Unit 13B Aurora, IL 60504
South East Village Neighborhood
3
Beds
2.5
Baths
1,386
Sq Ft
1981
Built
Highlights
- Raised Ranch Architecture
- Living Room
- Forced Air Heating and Cooling System
- Fischer Middle School Rated A-
- Laundry Room
- 3-minute walk to Wheatland Park
About This Home
Beautiful house!!3 bedrooms, 2.5 baths, 2 car garage. Finished lower level rec room and new updates and beautiful back yard! Freshly Painted and Brand new floors in the entire house!!
Home Details
Home Type
- Single Family
Est. Annual Taxes
- $6,509
Year Built
- Built in 1981
Lot Details
- Lot Dimensions are 83x100
Parking
- 2 Car Garage
Home Design
- Raised Ranch Architecture
Interior Spaces
- 1,386 Sq Ft Home
- Family Room with Fireplace
- Living Room
- Dining Room
Kitchen
- Range
- Microwave
Bedrooms and Bathrooms
- 3 Bedrooms
- 3 Potential Bedrooms
Laundry
- Laundry Room
- Dryer
- Washer
Utilities
- Forced Air Heating and Cooling System
- Heating System Uses Natural Gas
Listing and Financial Details
- Security Deposit $2,500
- Property Available on 10/24/25
- 12 Month Lease Term
Community Details
Overview
- Georgetown Subdivision
Pet Policy
- Pets up to 25 lbs
- Limit on the number of pets
- Pet Size Limit
- Pet Deposit Required
- Dogs and Cats Allowed
- Breed Restrictions
Map
Source: Midwest Real Estate Data (MRED)
MLS Number: 12503565
APN: 07-32-105-001
Nearby Homes
- 3094 Timber Hill Ln Unit 13B
- 3025 Long Grove Ln
- 1008 Pheasant Run Ln Unit 18C
- 703 Avondale Ln
- 2942 Shelly Ln Unit 25
- 2950 Shelly Ln Unit 2950
- 2901 Shelly Ln
- 1114 Brunswick Ln Unit 18B
- 1200 Andover Cir
- 2750 Shelly Ln
- 3140 Medford Ct
- 3389 Ravinia Cir
- 3473 Ravinia Cir
- 1335 Lawrence Ct
- 3356 Ravinia Cir
- 3467 Charlemaine Dr
- 2716 Leyland Ln
- 2585 Autumn Grove Ct
- 3437 Charlemaine Dr
- 1334 Normantown Rd Unit 334
- 3114 Timber Hill Ln Unit 13B
- 3447 Fox Hill Rd
- 785 Clearwood Ct
- 1151 Brockton Ct
- 710 S Eola Rd
- 2970 Middlebury Ct W
- 3442 Ravinia Cir
- 826 Terrace Lake Dr
- 3238 Gresham Ln E
- 1163 Shoreline Dr
- 440 Echo Ln Unit A
- 460 Echo Ln
- 470 Echo Ln Unit A
- 470 Echo Ln Unit B
- 3496 Willowview Ct
- 3730 Baybrook Dr Unit 26
- 1100 Rosefield Ln
- 2615 Moss Ln
- 1065 Red Clover Dr
- 3103 Anton Dr Unit 153
