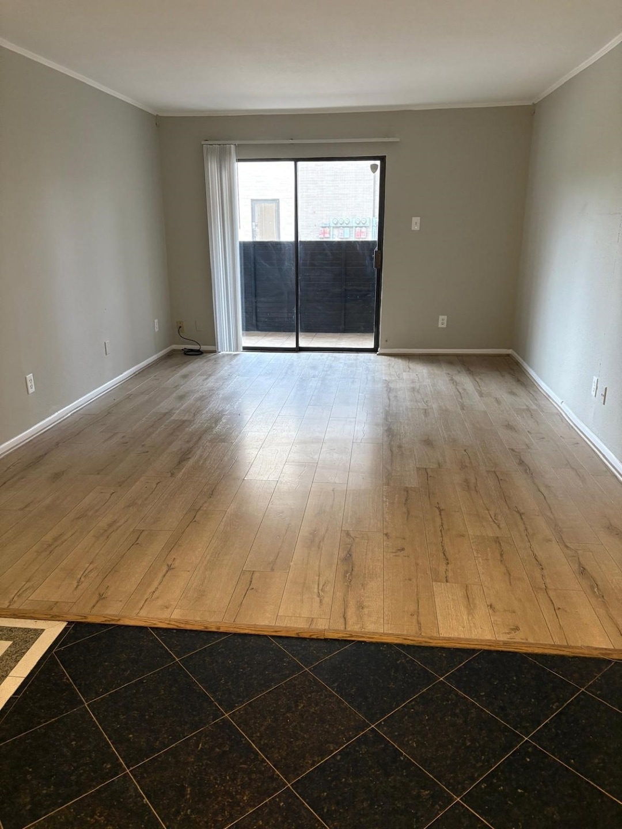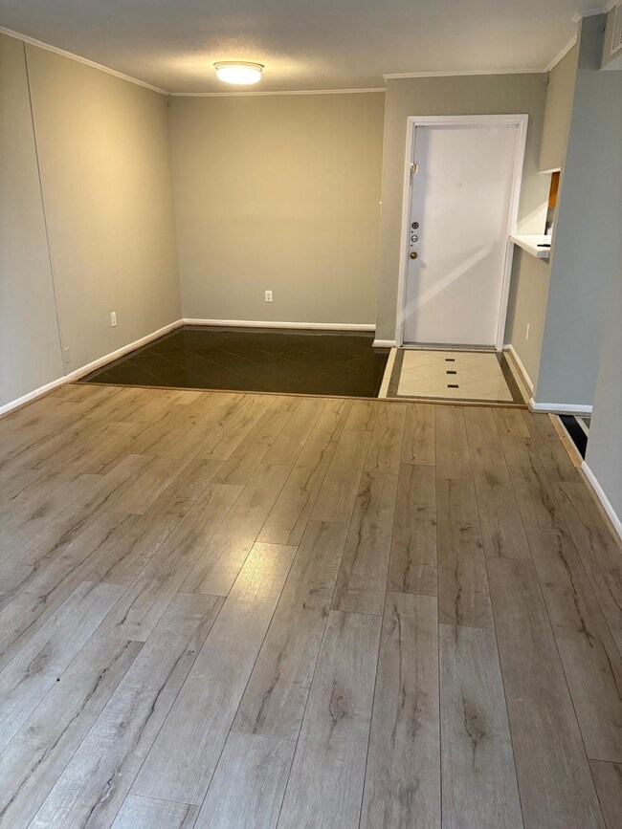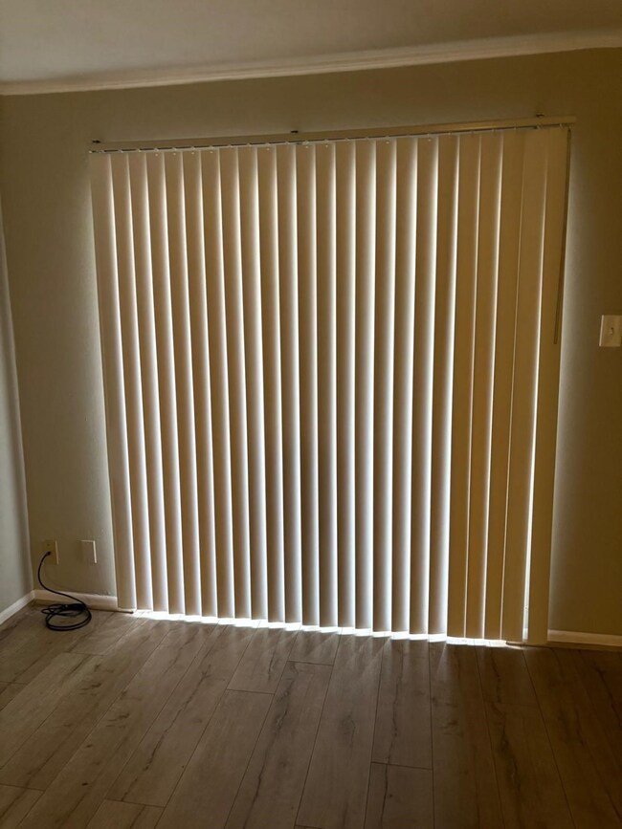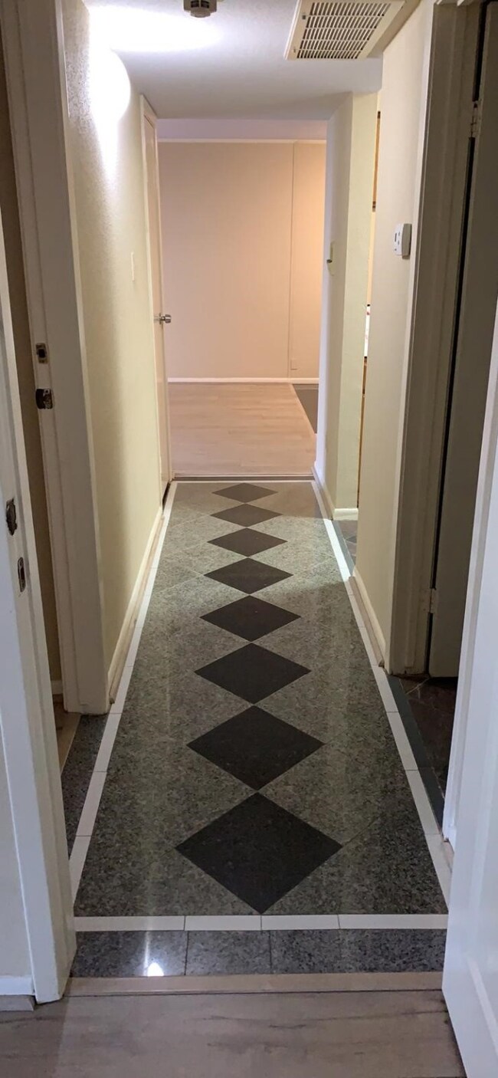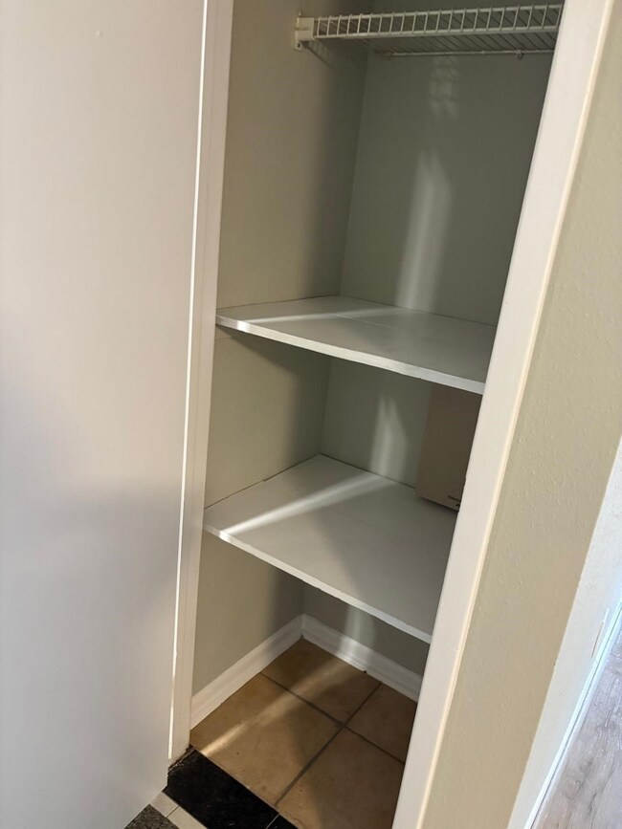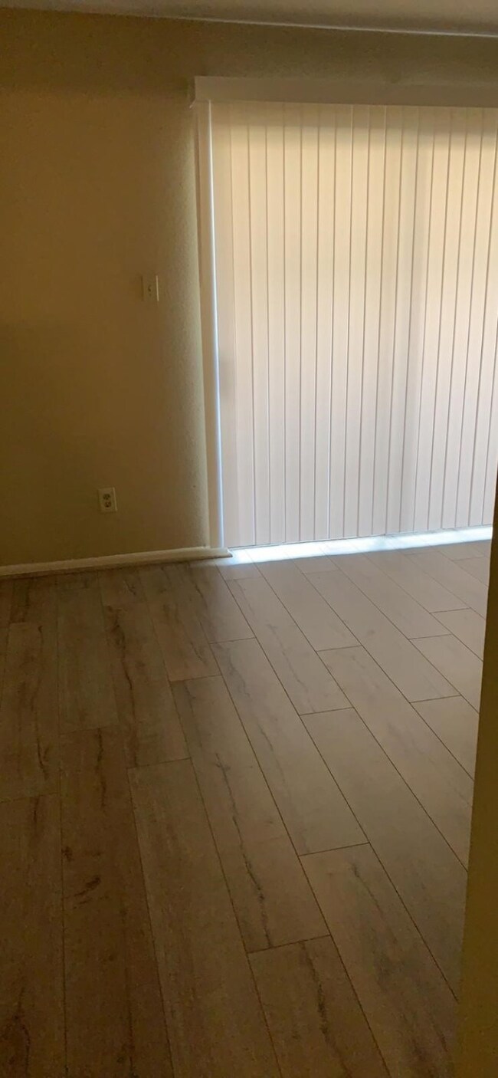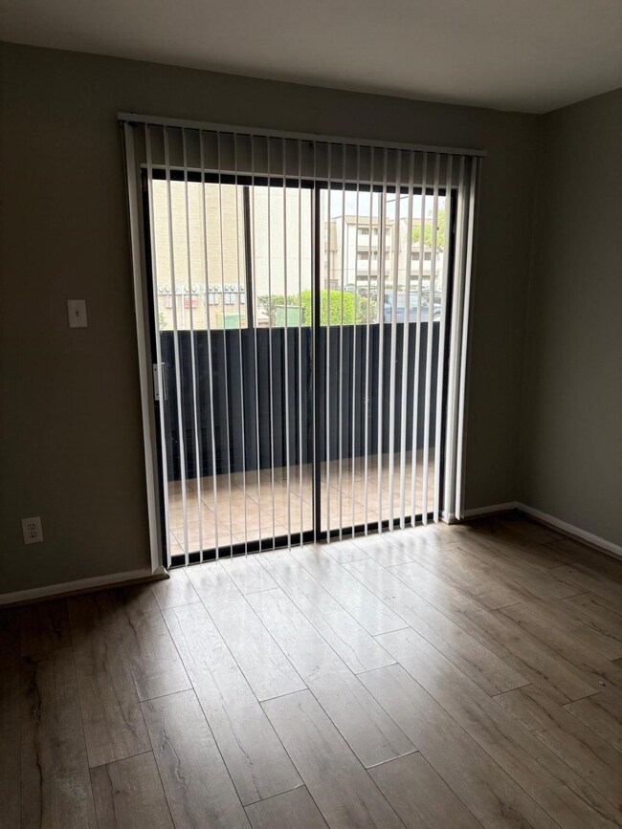3055 Walnut Bend Ln Unit 13 Houston, TX 77042
Westchase NeighborhoodHighlights
- Clubhouse
- Marble Flooring
- Terrace
- Deck
- Traditional Architecture
- Community Pool
About This Home
This charming condo on the first floor features marble tile in the entry, dining area, and hallway, with wood laminate in the living areas and bedrooms, slate in the kitchen and full bath. Enjoy a screened patio with storage, breakfast bar in the kitchen, walk-in closet in the master bedroom, and dual sinks in the bathroom. Located in a gated community with covered parking, amenities include tennis courts and a swimming pool. Includes refrigerator and stacked washer/dryer. Close to Beltway 8, Westheimer Rd, Tollway, and Energy Corridor. Controlled access gate, private patio, and designer accent paint complete this lovely home.
Condo Details
Home Type
- Condominium
Est. Annual Taxes
- $1,999
Year Built
- Built in 1980
Home Design
- Traditional Architecture
Interior Spaces
- 3-Story Property
- Formal Entry
- Combination Dining and Living Room
- Storage
- Stacked Washer and Dryer
- Utility Room
- Security Gate
Kitchen
- Breakfast Bar
- Electric Oven
- Electric Range
- Microwave
- Dishwasher
- Disposal
Flooring
- Laminate
- Marble
Bedrooms and Bathrooms
- 2 Bedrooms
- 1 Full Bathroom
- Double Vanity
- Bathtub with Shower
Parking
- 1 Detached Carport Space
- Additional Parking
- Assigned Parking
- Controlled Entrance
Outdoor Features
- Balcony
- Deck
- Patio
- Terrace
- Outdoor Storage
Schools
- Outley Elementary School
- O'donnell Middle School
- Aisd Draw High School
Utilities
- Central Heating and Cooling System
- Municipal Trash
- Cable TV Available
Listing and Financial Details
- Property Available on 4/5/25
- Long Term Lease
Community Details
Overview
- Front Yard Maintenance
- Genesis Community Association
- Riverstone 01 Condo Ph 02 Subdivision
Recreation
- Community Pool
- Tennis Courts
Pet Policy
- Call for details about the types of pets allowed
- Pet Deposit Required
Additional Features
- Clubhouse
- Card or Code Access
Map
Source: Houston Association of REALTORS®
MLS Number: 23445182
APN: 1150340150013
- 3075 Walnut Bend Ln Unit 28
- 3005 Walnut Bend Ln Unit 32
- 3085 Walnut Bend Ln Unit 12
- 3045 Walnut Bend Ln Unit 27
- 3100 Walnut Bend Ln Unit 508
- 3035 Walnut Bend Ln Unit 33
- 3035 Walnut Bend Ln Unit 15
- 3035 Walnut Bend Ln Unit 22
- 3035 Walnut Bend Ln Unit 35
- 3025 Walnut Bend Ln Unit 16
- 3025 Walnut Bend Ln Unit 24
- 3025 Walnut Bend Ln Unit 17
- 10855 Meadowglen Ln Unit 1101
- 10855 Meadowglen Ln Unit 1030
- 10855 Meadowglen Ln Unit 916
- 10855 Meadowglen Ln Unit 854
- 10855 Meadowglen Ln Unit 1112
- 10855 Meadowglen Ln Unit 832
- 3130 Walnut Bend Ln Unit 409
- 3130 Walnut Bend Ln Unit 401
