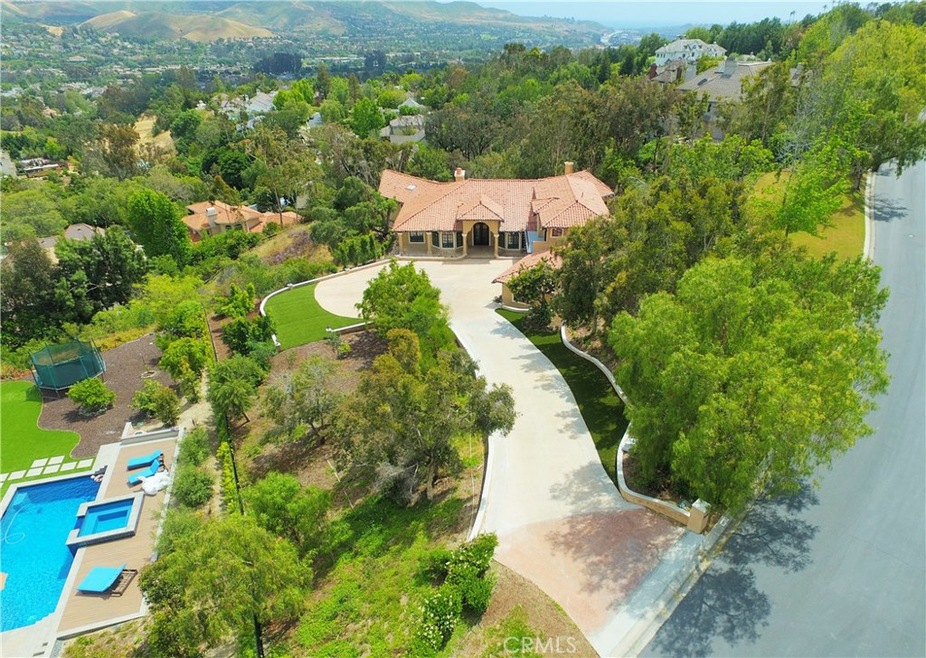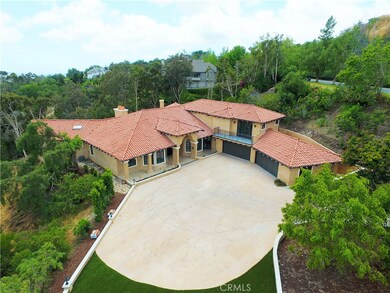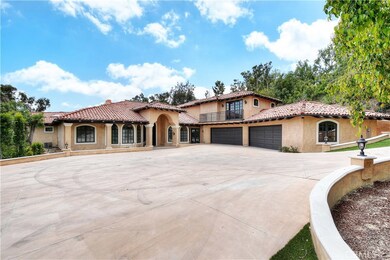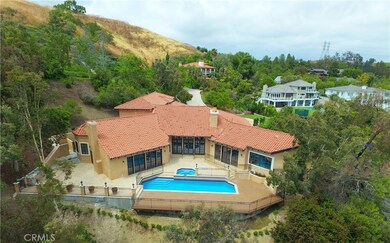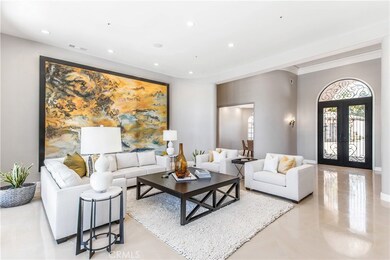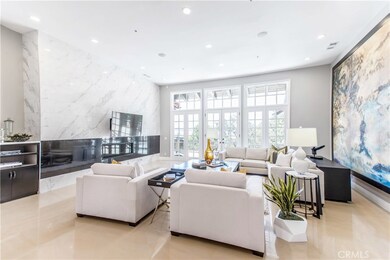
30552 Steeplechase Dr San Juan Capistrano, CA 92675
Estimated Value: $3,891,000 - $4,951,000
Highlights
- 24-Hour Security
- In Ground Pool
- Panoramic View
- Harold Ambuehl Elementary School Rated A-
- Primary Bedroom Suite
- Custom Home
About This Home
As of September 2017Custom Built Estate Exemplifying a Luxurious Lifestyle in the Prestigious Guard Gated Hunt Club Community! Step inside the Grand and Inviting Double Door Entry to discover a functional 5,798 sq. ft. floor plan encompassing 3 Ensuite Bedrooms (including the Master Suite) on the main level and 2 Ensuite Bedrooms on the upper level. The Master Suite is distinguished by a Built-In Office, Fireplace, Elegant French Doors leading to the Backyard and an Impressive Master Bath. The Master Bath boasts a Huge Walk-In Shower with Multiple Shower Heads, Spacious Walk-In Closet, Jetted Tub, and Dual Sinks. The Beautifully Remodeled Kitchen is a Culinary Delight with New Stainless Appliances, a Large Center Island, Quartz Counters, Walk-In Pantry, a Quaint Breakfast Nook, and freely opens to the Family Room. The far side of main level is Graced with Brilliant Wall-to-Wall Windows and French Doors Embracing the Serene Hills Views and Overlooks the Backyard Patio. A Peaceful Ambience radiates from the Private Backyard. Take in the Incredible Hills Views while enjoying the Pool, Spa, and Built-In BBQ found here. Gorgeous Built-Ins, 3 New AC units, and New White Oak Wood Flooring found throughout. Laundry Room conveniently located on the main level and boasts a Wash Sink and Incredible Storage Space. Located in an excellent area just minutes to Downtown San Juan Capistrano and only minutes to the Beach, The Hunt Club has horse trails throughout and No Mello Roos!
Last Agent to Sell the Property
Conrad Realtors Inc License #01279209 Listed on: 05/17/2017
Last Buyer's Agent
Jeanete ONeill
Provenance Realty Group
Home Details
Home Type
- Single Family
Est. Annual Taxes
- $24,771
Year Built
- Built in 1988 | Remodeled
Lot Details
- 1.3 Acre Lot
- Property fronts a private road
- Lot Sloped Down
HOA Fees
- $425 Monthly HOA Fees
Parking
- 4 Car Direct Access Garage
- Parking Available
- Driveway
Property Views
- Panoramic
- Hills
- Valley
- Neighborhood
Home Design
- Custom Home
- Stucco
Interior Spaces
- 5,798 Sq Ft Home
- 2-Story Property
- Open Floorplan
- Wet Bar
- Built-In Features
- Bar
- Crown Molding
- High Ceiling
- Recessed Lighting
- Formal Entry
- Family Room with Fireplace
- Living Room with Fireplace
- Living Room with Attached Deck
- Dining Room
- Bonus Room
- Storage
- Laundry Room
- Fire Sprinkler System
Kitchen
- Breakfast Area or Nook
- Breakfast Bar
- Walk-In Pantry
- Double Convection Oven
- Electric Oven
- Built-In Range
- Range Hood
- Dishwasher
- Disposal
Bedrooms and Bathrooms
- 5 Bedrooms | 3 Main Level Bedrooms
- Primary Bedroom on Main
- Fireplace in Primary Bedroom
- Primary Bedroom Suite
- Walk-In Closet
- Remodeled Bathroom
- Jack-and-Jill Bathroom
- Dual Vanity Sinks in Primary Bathroom
- Private Water Closet
- Hydromassage or Jetted Bathtub
- Multiple Shower Heads
- Separate Shower
- Exhaust Fan In Bathroom
- Closet In Bathroom
Pool
- In Ground Pool
- In Ground Spa
Outdoor Features
- Balcony
- Concrete Porch or Patio
- Outdoor Grill
Schools
- Ambuehl Elementary School
- Marco Forester Middle School
- San Juan Hills High School
Utilities
- Central Heating and Cooling System
Listing and Financial Details
- Tax Lot 96
- Tax Tract Number 6305
- Assessor Parcel Number 65036107
Community Details
Overview
- Hunt Club Association, Phone Number (949) 248-3878
Recreation
- Horse Trails
Security
- 24-Hour Security
- Controlled Access
Ownership History
Purchase Details
Purchase Details
Purchase Details
Purchase Details
Purchase Details
Home Financials for this Owner
Home Financials are based on the most recent Mortgage that was taken out on this home.Similar Homes in San Juan Capistrano, CA
Home Values in the Area
Average Home Value in this Area
Purchase History
| Date | Buyer | Sale Price | Title Company |
|---|---|---|---|
| Jc Skin Enterprises Llc | -- | None Listed On Document | |
| Jc Skin Inc | -- | None Available | |
| Jc Skins Llc | $2,090,000 | Lawyers Title | |
| James & Jl Brothers Inc | $1,200,000 | None Available | |
| Brown Gregory A | -- | Nextitle | |
| Brown Gregory A | -- | Nextitle |
Mortgage History
| Date | Status | Borrower | Loan Amount |
|---|---|---|---|
| Previous Owner | James & Jl Brothers Inc | $600,000 | |
| Previous Owner | Brown Gregory A | $650,000 |
Property History
| Date | Event | Price | Change | Sq Ft Price |
|---|---|---|---|---|
| 09/06/2017 09/06/17 | Sold | $2,090,000 | -12.7% | $360 / Sq Ft |
| 08/11/2017 08/11/17 | Pending | -- | -- | -- |
| 05/17/2017 05/17/17 | For Sale | $2,395,000 | -- | $413 / Sq Ft |
Tax History Compared to Growth
Tax History
| Year | Tax Paid | Tax Assessment Tax Assessment Total Assessment is a certain percentage of the fair market value that is determined by local assessors to be the total taxable value of land and additions on the property. | Land | Improvement |
|---|---|---|---|---|
| 2024 | $24,771 | $2,307,527 | $1,197,642 | $1,109,885 |
| 2023 | $24,329 | $2,262,282 | $1,174,159 | $1,088,123 |
| 2022 | $22,859 | $2,217,924 | $1,151,136 | $1,066,788 |
| 2021 | $22,438 | $2,174,436 | $1,128,565 | $1,045,871 |
| 2020 | $22,470 | $2,174,436 | $1,128,565 | $1,045,871 |
| 2019 | $22,054 | $2,131,800 | $1,106,436 | $1,025,364 |
| 2018 | $21,658 | $2,090,000 | $1,084,741 | $1,005,259 |
| 2017 | $28,572 | $2,728,500 | $1,631,543 | $1,096,957 |
| 2016 | $28,047 | $2,675,000 | $1,599,551 | $1,075,449 |
| 2015 | $14,972 | $1,427,237 | $539,000 | $888,237 |
| 2014 | $14,634 | $1,399,280 | $528,442 | $870,838 |
Agents Affiliated with this Home
-
Jeremy Conrad

Seller's Agent in 2017
Jeremy Conrad
Conrad Realtors Inc
(949) 542-8348
2 in this area
236 Total Sales
-
Ed Kaminsky

Seller Co-Listing Agent in 2017
Ed Kaminsky
eXp Realty of California, Inc
(310) 465-3993
500 Total Sales
-
J
Buyer's Agent in 2017
Jeanete ONeill
Provenance Realty Group
-

Buyer's Agent in 2017
Jeanette ONeill
Berkshire Hathaway H.S.C.P
(949) 235-4477
Map
Source: California Regional Multiple Listing Service (CRMLS)
MLS Number: OC17106360
APN: 650-361-07
- 27971 Golden Ridge Ln
- 27821 Golden Ridge Ln
- 27972 Golden Ridge Ln
- 10 Strawberry Ln
- 30671 Steeplechase Dr
- 30821 Hunt Club Dr
- 27796 Somerset Ln
- 27591 Rolling Wood Ln
- 30927 Steeplechase Dr
- 27703 Ortega Hwy Unit 147
- 27703 Ortega Hwy
- 27703 Ortega Hwy Unit 91
- 27703 Ortega Hwy Unit 13
- 27703 Ortega Hwy Unit 127
- 30185 Hillside Terrace
- 30196 Hillside Terrace
- 30652 Shadetree Ln
- 30372 Marbella Vista
- 30451 Marbella Vista
- 28560 Martingale Dr
- 30552 Steeplechase Dr
- 30542 Steeplechase Dr
- 30572 Steeplechase Dr
- 30637 Hunt Club Dr
- 30531 Steeplechase Dr
- 30633 Hunt Club Dr
- 30561 Steeplechase Dr
- 30641 Hunt Club Dr
- 30532 Steeplechase Dr
- 30631 Hunt Club Dr
- 30501 Golden Ridge Ln
- 30582 Steeplechase Dr
- 30661 Hunt Club Dr
- 30551 Hunt Club Dr
- 30621 Hunt Club Dr
- 30641 Fox Run Ln
- 30581 Hunt Club Dr
- 30671 Hunt Club Dr
- 30512 Golden Ridge Ln
- 30661 Fox Run Ln
