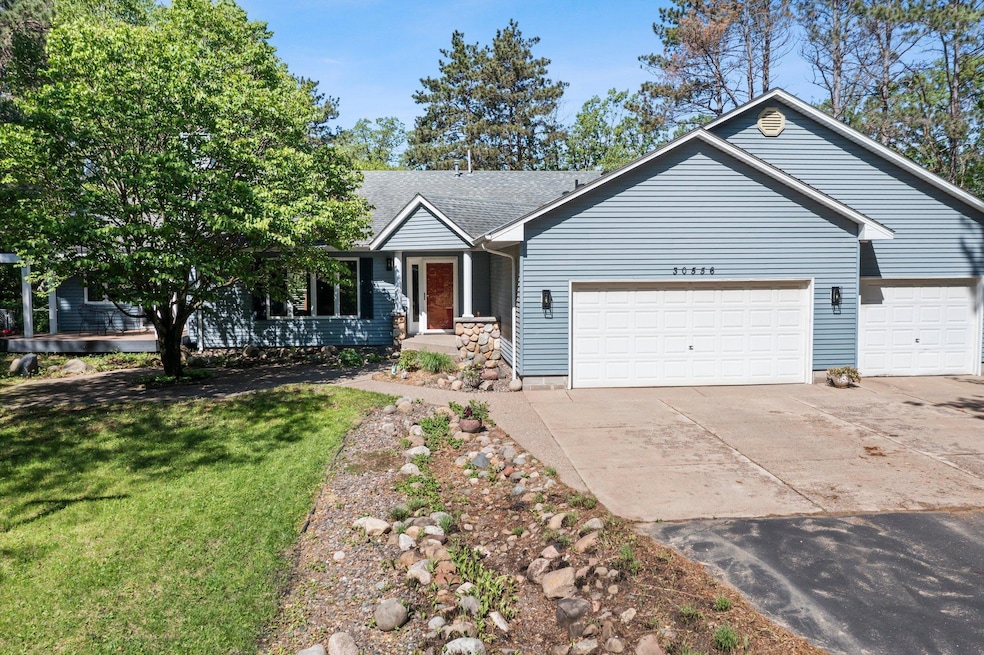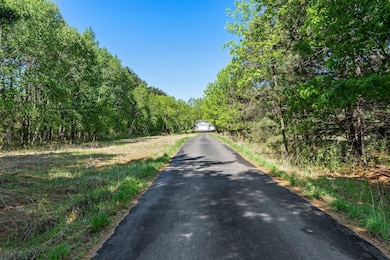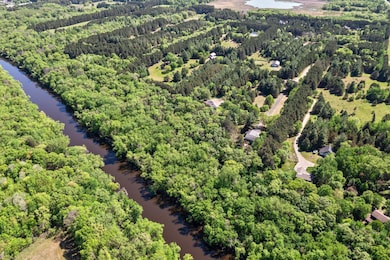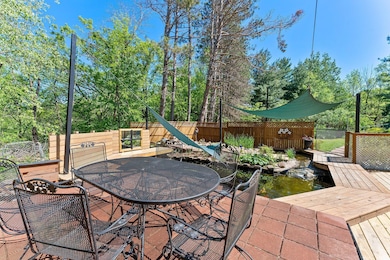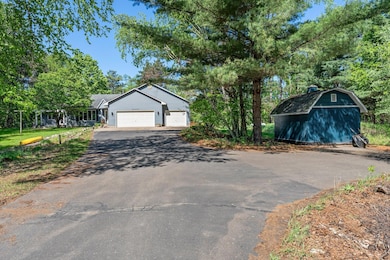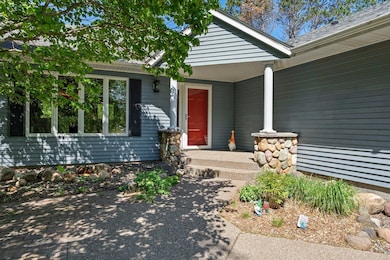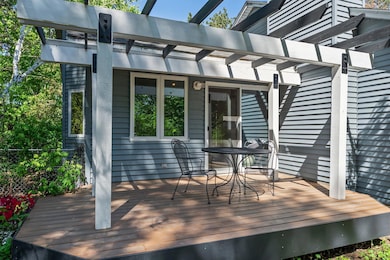
30556 Van Buren Ct NE Cambridge, MN 55008
Estimated payment $4,051/month
Highlights
- River Front
- Sauna
- Home Office
- Family Room with Fireplace
- No HOA
- Home Gym
About This Home
Luxurious Riverfront Retreat on 4.53 Acres with Custom Craftsmanship Throughout!Welcome to your private oasis on the scenic Rum River! This exceptional 4-bedroom, 4-bathroom rambler offers over 3,700 sq ft of finely crafted living space, perfectly blending nature, luxury, and comfort. Originally built in 1993 with a stunning addition in 2001, the home showcases custom woodwork and high-end finishes throughout—including hickory, bamboo, and walnut-accented details that elevate every room.The gourmet kitchen is a chef’s dream, featuring a Bosch induction stove, granite countertops, a large center island, tiled backsplash, and abundant storage. A formal dining room just off the kitchen makes entertaining a breeze. Cozy up by the stoned gas fireplace in the main-level living room that overlooks the front yard, or head downstairs to enjoy the warmth of a two-sided fireplace connecting the family room and the impressive home theatre—complete with a cherry ceiling and additional built-ins in both rooms. Solid panel doors and thoughtful upgrades are found at every turn.This home offers two primary suites, including a lower-level retreat with a massive walk-in closet (currently serving also as a home gym) and a spa-inspired en suite bath with heated floors, a beautifully tiled walk-in shower, and elevated design. Need to unwind? Step into the dedicated hot tub room on the main level—also with heated flooring for year-round comfort.Three spacious bedrooms are located on the main floor, with the fourth downstairs, alongside a dedicated home office with custom built-ins. Outside, you’ll find peaceful seclusion with beautifully landscaped grounds, multiple decks overlooking a cascading waterfall, and a koi and goldfish pond in the backyard. Follow the private trail down to the river’s edge and enjoy all that this stunning property has to offer.
Home Details
Home Type
- Single Family
Est. Annual Taxes
- $4,828
Year Built
- Built in 1993
Lot Details
- 4.53 Acre Lot
- Lot Dimensions are 388x709x236x781
- River Front
- Unpaved Streets
Parking
- 3 Car Attached Garage
Interior Spaces
- 1-Story Property
- Central Vacuum
- Stone Fireplace
- Family Room with Fireplace
- 2 Fireplaces
- Living Room with Fireplace
- Home Office
- Game Room with Fireplace
- Storage Room
- Home Gym
Kitchen
- Range
- Microwave
- Dishwasher
- Stainless Steel Appliances
- The kitchen features windows
Bedrooms and Bathrooms
- 4 Bedrooms
Laundry
- Dryer
- Washer
Finished Basement
- Walk-Out Basement
- Basement Fills Entire Space Under The House
- Drain
- Natural lighting in basement
Utilities
- Forced Air Heating and Cooling System
- Propane
- Private Water Source
- Drilled Well
- Septic System
Listing and Financial Details
- Assessor Parcel Number 050780020
Community Details
Overview
- No Home Owners Association
- Bluff View Heights Subdivision
Amenities
- Sauna
Map
Home Values in the Area
Average Home Value in this Area
Tax History
| Year | Tax Paid | Tax Assessment Tax Assessment Total Assessment is a certain percentage of the fair market value that is determined by local assessors to be the total taxable value of land and additions on the property. | Land | Improvement |
|---|---|---|---|---|
| 2024 | $4,828 | $480,900 | $106,500 | $374,400 |
| 2023 | $4,588 | $480,900 | $106,500 | $374,400 |
| 2022 | $4,564 | $429,300 | $99,400 | $329,900 |
| 2021 | $4,016 | $361,500 | $92,300 | $269,200 |
| 2020 | $4,064 | $323,500 | $81,300 | $242,200 |
| 2019 | $3,686 | $319,700 | $0 | $0 |
| 2018 | $3,744 | $274,200 | $0 | $0 |
| 2016 | $3,162 | $0 | $0 | $0 |
| 2015 | $3,298 | $0 | $0 | $0 |
| 2014 | -- | $0 | $0 | $0 |
| 2013 | -- | $0 | $0 | $0 |
Property History
| Date | Event | Price | Change | Sq Ft Price |
|---|---|---|---|---|
| 05/29/2025 05/29/25 | For Sale | $650,000 | -- | $194 / Sq Ft |
Purchase History
| Date | Type | Sale Price | Title Company |
|---|---|---|---|
| Quit Claim Deed | -- | -- |
Mortgage History
| Date | Status | Loan Amount | Loan Type |
|---|---|---|---|
| Previous Owner | $0 | No Value Available |
Similar Homes in Cambridge, MN
Source: NorthstarMLS
MLS Number: 6720302
APN: 05.078.0020
- 4155 E Rum River Cir
- xxx Hwy 65
- 31420 Rum River Dr NE
- 1063 Bellaire Blvd NW
- 1061 Bellaire Blvd NW
- 1055 Bellaire Blvd NW
- 1062 Bellaire Blvd NW
- 941 Whiskey Rd NW
- 541 308th Ln NW
- 419 Bluebird Dr NW
- 407 Bluebird Dr NW
- 1441 312th Ln NE
- 1019 Bellaire Blvd NW
- 1030 Bellaire Blvd NW
- 1550 34th Ave SW
- Lot 1 Central Dr NE
- Lot 6 Central Dr NE
- Lot 5 Central Dr NE
- Lot 2 Central Dr NE
- 811 Isanti Pkwy NW
