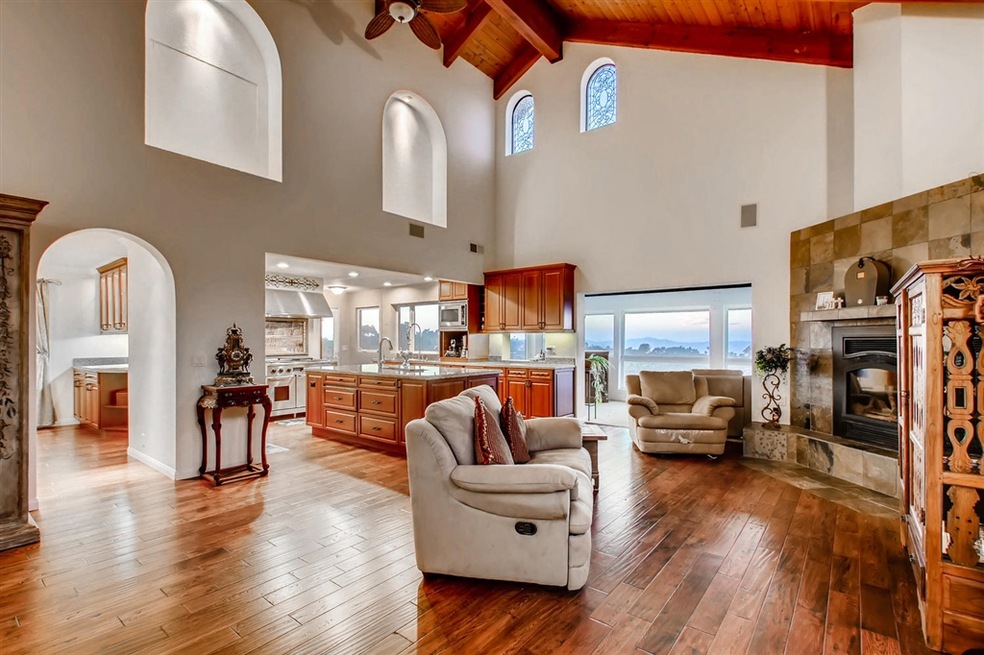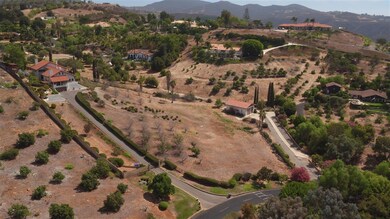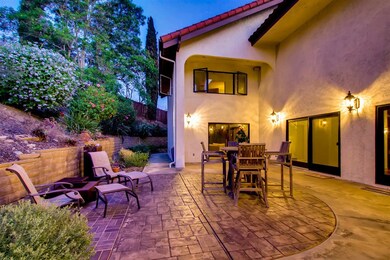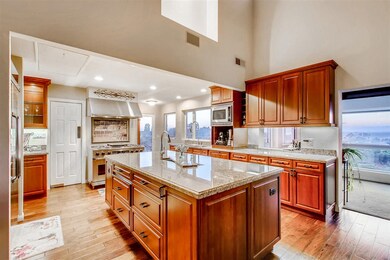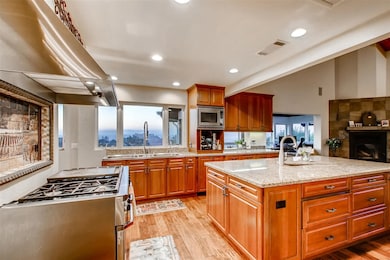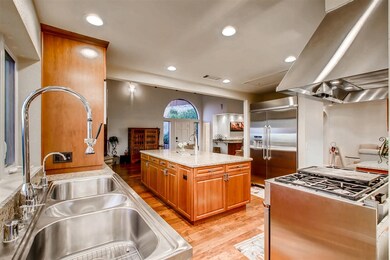
30558 Via Maria Elena Bonsall, CA 92003
Estimated Value: $1,290,000 - $1,610,485
Highlights
- Panoramic View
- Fireplace in Primary Bedroom
- Great Room
- 2.89 Acre Lot
- Mediterranean Architecture
- Workshop
About This Home
As of November 2018A Truly Spectacular Opportunity in one of North San Diego's Finest Locations. Arguably the next Rancho Santa Fe, Bonsall's Crown Jewel is Hialeah Estates. Enjoy the Breathtaking Views from this Custom 3 Acre Estate with a Completely Upgraded Gourmet Kitchen, Open Family Room, Elegant Living Room, and Formal Dining Room. Additional storage and parking for RV, boat, cars etc in the 1,200 SF Garage/Barn accessed from its own lower driveway. Large flat area for Horses or Tennis, The Possibilities are Endless! Cool Ocean Breezes, Award Winning Schools, Shopping, Dining and Entertainment are just a few miles away at River Village Shopping Center. If you are looking for privacy yet still want the convenience of being close to it all, then the quaint community of Bonsall might be just the perfect fit. With easy access to the 5 and 15 freeways, it is within reach to most of Southern California. This property offers over 4500 sq ft of structured buildings and a large flat usable area. There is so much potential here for an Equestrian Facility, Riding Arena, Vineyard, Gym, Guest House, Storage for your RV, Boat, Large Equipment or whatever your heart desires. Inside the Spacious Home you will find an upgraded open concept kitchen equipped with high-end appliances, Dacor 48" refrigerator, 48" 6 burner gas stove, and warming drawer. An extra large island for entertaining. Large great room off the kitchen with vaulted ceilings and hardwood floors. 5.1 surround sound, beautiful bar and wine fridge. Ring camera light & doorbell. Well worth a visit. Once you see it, you will want to stay forever!. Neighborhoods: Hialeah Estates Other Fees: 0 Sewer: Septic Installed Topography: LL,GSL
Home Details
Home Type
- Single Family
Est. Annual Taxes
- $10,207
Year Built
- Built in 1986
Lot Details
- 2.89 Acre Lot
HOA Fees
- $4 Monthly HOA Fees
Parking
- 6 Car Garage
- 6 Open Parking Spaces
- Parking Available
- Garage Door Opener
- Driveway
Property Views
- Panoramic
- Mountain
Home Design
- Mediterranean Architecture
- Stucco
Interior Spaces
- 3,199 Sq Ft Home
- 2-Story Property
- Formal Entry
- Family Room with Fireplace
- Great Room
- Living Room with Fireplace
- Dining Room
- Workshop
Kitchen
- Gas Oven
- Six Burner Stove
- Gas Range
- Dishwasher
- Disposal
Bedrooms and Bathrooms
- 3 Bedrooms
- Fireplace in Primary Bedroom
Laundry
- Laundry Room
- Laundry in Garage
- Propane Dryer Hookup
Utilities
- Forced Air Heating and Cooling System
- Heating System Uses Propane
Community Details
- Hialeah Estates Association
Listing and Financial Details
- Assessor Parcel Number 1273902000
Ownership History
Purchase Details
Home Financials for this Owner
Home Financials are based on the most recent Mortgage that was taken out on this home.Purchase Details
Home Financials for this Owner
Home Financials are based on the most recent Mortgage that was taken out on this home.Purchase Details
Purchase Details
Home Financials for this Owner
Home Financials are based on the most recent Mortgage that was taken out on this home.Purchase Details
Purchase Details
Home Financials for this Owner
Home Financials are based on the most recent Mortgage that was taken out on this home.Similar Homes in the area
Home Values in the Area
Average Home Value in this Area
Purchase History
| Date | Buyer | Sale Price | Title Company |
|---|---|---|---|
| Trokey Christopher M | $884,000 | Fidelity National Title | |
| Meeker Wurch Mary E | -- | Fidelity National Title Insu | |
| Meeker Wurch Mary E | -- | None Available | |
| Wurch William A | -- | Accommodation | |
| Meeker Wurch Mary | -- | First American Title | |
| Meeker Mary | -- | First American Title | |
| Meeker Mary | -- | First American Title | |
| Meeker Mary | $532,000 | First American Title |
Mortgage History
| Date | Status | Borrower | Loan Amount |
|---|---|---|---|
| Open | Trokey Christopher M | $581,260 | |
| Closed | Trokey Christopher M | $591,300 | |
| Closed | Trokey Christopher M | $592,900 | |
| Previous Owner | Trokey Christopher M | $594,000 | |
| Previous Owner | Meeker Wurch Mary | $765,500 | |
| Previous Owner | Meeker Mary | $142,000 | |
| Previous Owner | Meeker Mary | $622,450 | |
| Previous Owner | Meeker Mary | $100,000 | |
| Previous Owner | Meeker Mary | $536,250 | |
| Previous Owner | Meeker Mary | $100,000 | |
| Previous Owner | Meeker Mary | $432,000 | |
| Previous Owner | Meeker Mary | $532,000 |
Property History
| Date | Event | Price | Change | Sq Ft Price |
|---|---|---|---|---|
| 11/16/2018 11/16/18 | Sold | $884,000 | -1.6% | $276 / Sq Ft |
| 11/10/2018 11/10/18 | Pending | -- | -- | -- |
| 09/05/2018 09/05/18 | For Sale | $898,000 | -- | $281 / Sq Ft |
Tax History Compared to Growth
Tax History
| Year | Tax Paid | Tax Assessment Tax Assessment Total Assessment is a certain percentage of the fair market value that is determined by local assessors to be the total taxable value of land and additions on the property. | Land | Improvement |
|---|---|---|---|---|
| 2024 | $10,207 | $966,779 | $494,294 | $472,485 |
| 2023 | $9,985 | $947,823 | $484,602 | $463,221 |
| 2022 | $9,816 | $929,239 | $475,100 | $454,139 |
| 2021 | $9,648 | $911,020 | $465,785 | $445,235 |
| 2020 | $9,575 | $901,679 | $461,009 | $440,670 |
| 2019 | $9,399 | $884,000 | $451,970 | $432,030 |
| 2018 | $7,627 | $704,525 | $360,208 | $344,317 |
| 2017 | $7,478 | $690,712 | $353,146 | $337,566 |
| 2016 | $7,303 | $677,170 | $346,222 | $330,948 |
| 2015 | $7,182 | $666,999 | $341,022 | $325,977 |
| 2014 | $7,038 | $653,934 | $334,342 | $319,592 |
Agents Affiliated with this Home
-
Linda Mandrayar

Seller's Agent in 2018
Linda Mandrayar
AARE
(760) 717-4107
2 in this area
22 Total Sales
Map
Source: California Regional Multiple Listing Service (CRMLS)
MLS Number: 180050066
APN: 127-390-20
- 6731 Via de la Reina
- 30477 Via Maria Elena
- 30410 Calle la Reina
- 30467 Vía Maria Elena
- 30409 Disney Ln
- 33 Calle de Las Piedras
- 0 Camino Del Rey Unit NDP2504488
- 29770 Nella Ln
- 4164 Pico Rd
- 29853 Disney Ln
- 7234 Via Mariposa Sur
- 1973 Vista Del Mar
- 29828 Margale Ln
- 3063 Rue de Latour
- 3070 Rue de Latour
- 2975 Place de Mouton
- 2967 Place de Mouton
- 31340 Cottontail Ln
- 7102 Via Mariposa Norte
- 31550 Afton Farms Ln
- 30558 Via Maria Elena
- 6736 Via de la Reina
- 6686 Via de la Reina
- 6608 Via de la Reina
- 6718 Via de la Reina
- 30530 Via Maria Elena
- 30566 Via Maria Elena
- 30545 Via Maria Elena
- 0 Vía de La Reina
- 6565 Via de la Reina
- 30518 Via Maria Elena
- 6619 Via de la Reina
- 6500 Via de la Reina
- 6561 Via de la Reina
- 6671 Via de la Reina
- 6745 Via de la Reina
- 6525 Via de la Reina
- 6509 Via de la Reina
- 6821 Via de la Reina
- 0000 Via de la Reina
