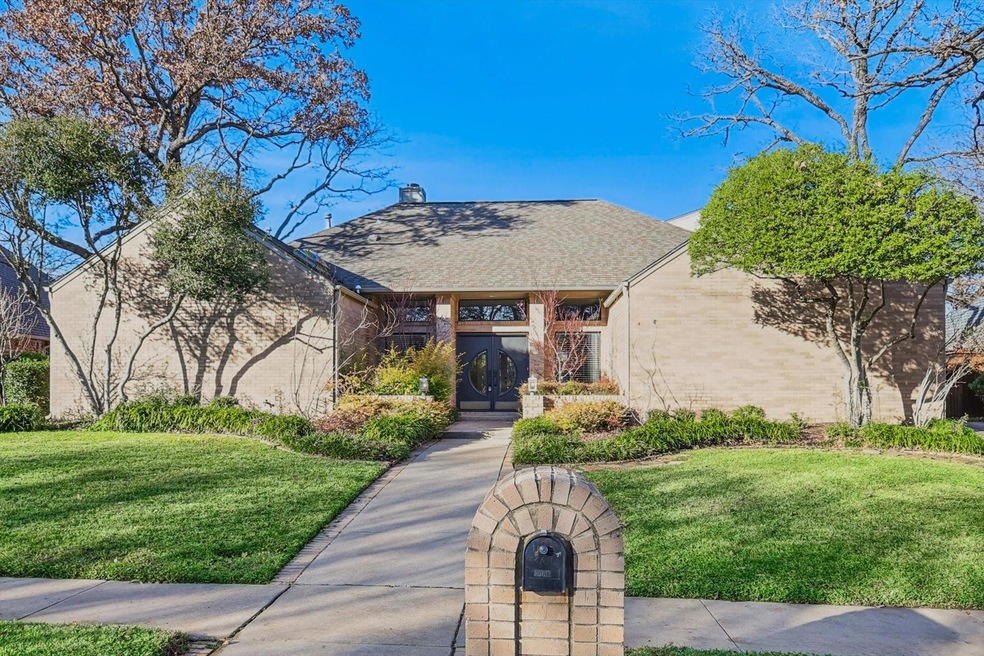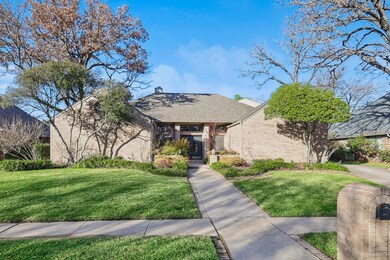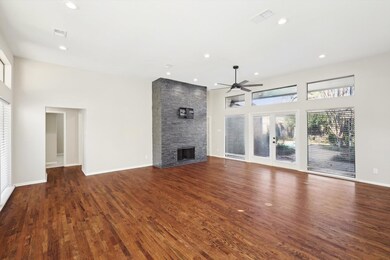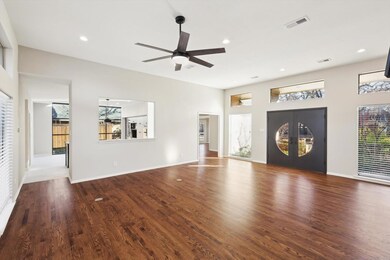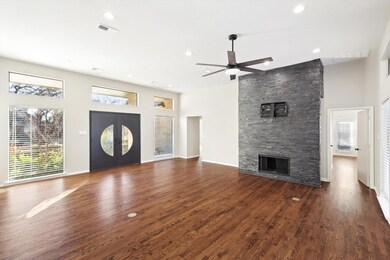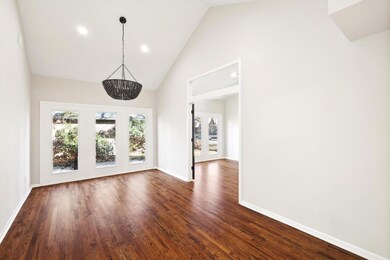
3056 Old Mill Run Grapevine, TX 76051
Highlights
- In Ground Pool
- Wood Flooring
- Covered patio or porch
- Glenhope Elementary School Rated A+
- Granite Countertops
- Double Oven
About This Home
As of April 2025BRAND NEW $80K INSULATED METAL ROOF! Welcome to this beautifully renovated 3-bedroom, 3-bath home that blends contemporary style with thoughtful design. From the moment you step inside, you'll be captivated by the open, light-filled spaces and high-end finishes throughout. The spacious primary bedroom features two large closets and a luxurious en-suite bathroom with separate vanities, offering both convenience and elegance. The kitchen is a chef’s dream, equipped with brand-new appliances and a stylish butler’s pantry, complete with a wine fridge and a convenient coffee bar. The kitchen opens seamlessly into the living room highlighted by a sleek, black fireplace that adds warmth and sophistication to the space, ensuring a great flow for family gatherings and hosting guests. Off the kitchen, you'll find a separate dining area and a versatile office space that could also function as a flex room or fourth bedroom. Upstairs, discover a large living room or game room that’s ideal for relaxation or entertainment. The room is equipped with a kitchenette, featuring an ice maker and sink, making it an excellent space for game nights or casual get-togethers. A covered patio off the game room provides additional outdoor living space, while a large storage closet upstairs ensures you have plenty of room for all your belongings.In the backyard, you’ll find a large patio area that’s ideal for dining, lounging, or enjoying a peaceful evening outdoors. Take a dip in the pool—a perfect spot to relax and unwind during hot summer days.With three spacious bedrooms, three full bathrooms, and a thoughtful open layout, this home offers both style and function for today’s modern living. Located in a desirable neighborhood with convenient access to local amenities and highways, this home is move-in ready and waiting for you to make it your own.Don’t miss out on this incredible opportunity—schedule your showing today!
Last Agent to Sell the Property
Bray Real Estate-Ft Worth Brokerage Phone: 817-692-9723 License #0772628
Home Details
Home Type
- Single Family
Est. Annual Taxes
- $2,311
Year Built
- Built in 1988
Lot Details
- 10,716 Sq Ft Lot
- Wrought Iron Fence
- Privacy Fence
- Wood Fence
- Landscaped
Parking
- 2-Car Garage with two garage doors
- Rear-Facing Garage
- Driveway
Home Design
- Brick Exterior Construction
- Slab Foundation
- Metal Roof
Interior Spaces
- 3,386 Sq Ft Home
- 1.5-Story Property
- Ceiling Fan
- Gas Fireplace
- Living Room with Fireplace
- Dryer
Kitchen
- Eat-In Kitchen
- Double Oven
- Electric Oven
- Gas Cooktop
- Microwave
- Ice Maker
- Dishwasher
- Kitchen Island
- Granite Countertops
- Disposal
Flooring
- Wood
- Carpet
- Tile
Bedrooms and Bathrooms
- 4 Bedrooms
- Walk-In Closet
- 3 Full Bathrooms
Outdoor Features
- In Ground Pool
- Covered patio or porch
- Rain Gutters
Schools
- Glenhope Elementary School
- Cross Timbers Middle School
- Grapevine High School
Utilities
- Central Heating and Cooling System
- Heating System Uses Natural Gas
- High Speed Internet
- Cable TV Available
Community Details
- Creekwood West Add Subdivision
Listing and Financial Details
- Legal Lot and Block 29 / 1
- Assessor Parcel Number 05492718
Ownership History
Purchase Details
Home Financials for this Owner
Home Financials are based on the most recent Mortgage that was taken out on this home.Purchase Details
Home Financials for this Owner
Home Financials are based on the most recent Mortgage that was taken out on this home.Map
Similar Homes in the area
Home Values in the Area
Average Home Value in this Area
Purchase History
| Date | Type | Sale Price | Title Company |
|---|---|---|---|
| Warranty Deed | -- | Integrity Land Title | |
| Warranty Deed | -- | None Listed On Document |
Mortgage History
| Date | Status | Loan Amount | Loan Type |
|---|---|---|---|
| Previous Owner | $550,000 | New Conventional | |
| Previous Owner | $312,620 | Credit Line Revolving | |
| Previous Owner | $178,000 | Credit Line Revolving | |
| Previous Owner | $140,625 | Fannie Mae Freddie Mac |
Property History
| Date | Event | Price | Change | Sq Ft Price |
|---|---|---|---|---|
| 04/02/2025 04/02/25 | Sold | -- | -- | -- |
| 03/18/2025 03/18/25 | Pending | -- | -- | -- |
| 03/17/2025 03/17/25 | For Sale | $850,000 | -- | $251 / Sq Ft |
Tax History
| Year | Tax Paid | Tax Assessment Tax Assessment Total Assessment is a certain percentage of the fair market value that is determined by local assessors to be the total taxable value of land and additions on the property. | Land | Improvement |
|---|---|---|---|---|
| 2024 | $2,311 | $720,464 | $123,050 | $597,414 |
| 2023 | $10,160 | $641,551 | $123,050 | $518,501 |
| 2022 | $10,916 | $568,974 | $123,050 | $445,924 |
| 2021 | $10,891 | $500,883 | $90,000 | $410,883 |
| 2020 | $10,031 | $456,028 | $90,000 | $366,028 |
| 2019 | $10,938 | $516,275 | $90,000 | $426,275 |
| 2018 | $2,592 | $436,029 | $75,000 | $361,029 |
| 2017 | $9,255 | $433,123 | $60,000 | $373,123 |
| 2016 | $8,414 | $363,835 | $60,000 | $303,835 |
| 2015 | $7,079 | $397,547 | $30,000 | $367,547 |
| 2014 | $7,079 | $326,700 | $30,000 | $296,700 |
Source: North Texas Real Estate Information Systems (NTREIS)
MLS Number: 20870457
APN: 05492718
- 3052 Creekbend Cir
- 3046 Creekview Dr
- 3205 Summit Ct
- 6905 Glenview Ln
- 3206 Wintergreen Terrace
- 3107 Wintergreen Terrace
- 3221 Oak Tree Ln
- 2831 Creekwood Ct
- 1719 Byron Nelson Pkwy
- 2618 Pointe Ct
- 2816 N Creekwood Dr
- 2512 Pointe Ct
- 7001 Colleyville Blvd
- 2200 Melanie Dr
- 1 Whispering Vine Ct
- 3025 Mountainview Ct
- 1213 Province Ln
- 2910 Brookshire Dr
- 7300 Thames Trail
- 3036 Parr Ln
