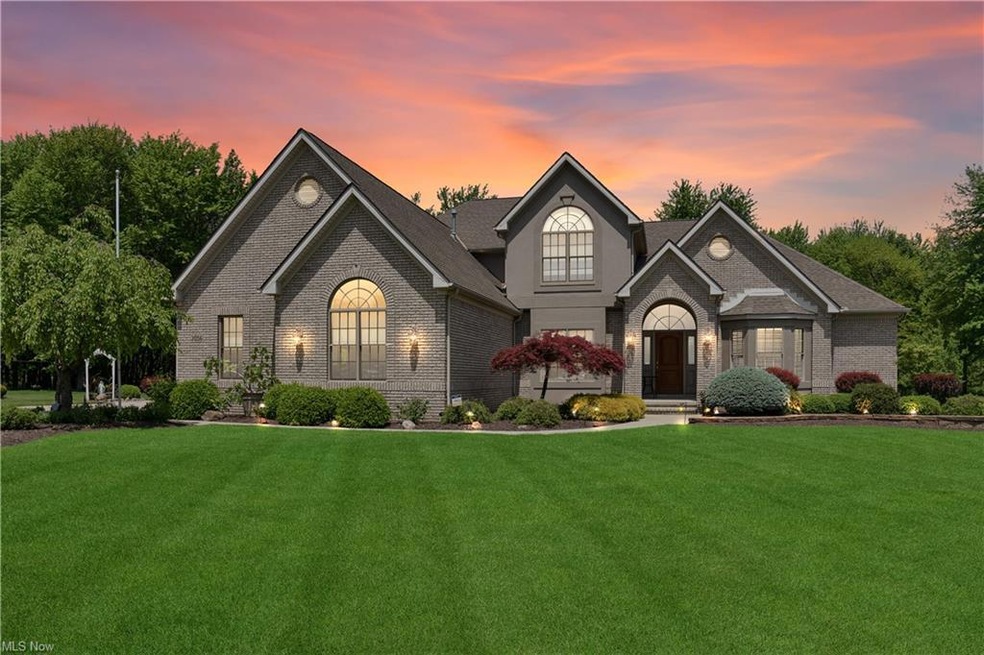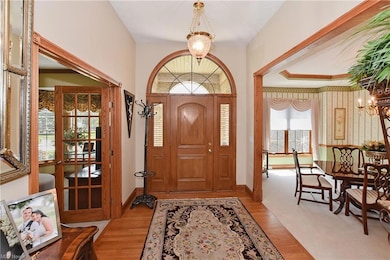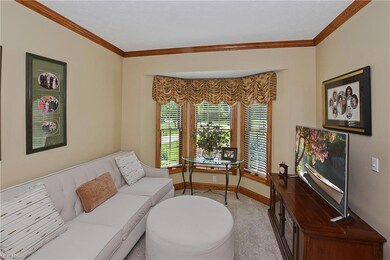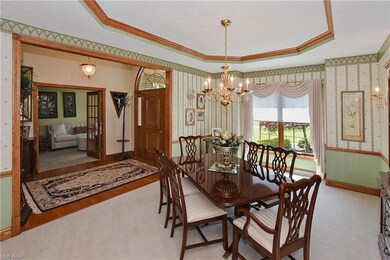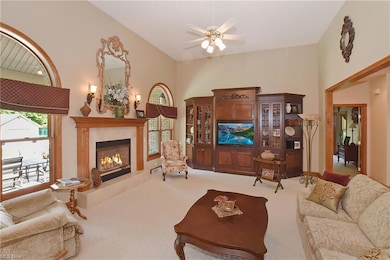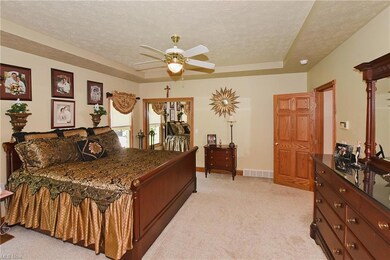
3056 Osage Way Broadview Heights, OH 44147
Estimated Value: $688,000 - $852,000
Highlights
- Health Club
- View of Trees or Woods
- Wooded Lot
- North Royalton Middle School Rated A
- Cape Cod Architecture
- 1 Fireplace
About This Home
As of July 2022Spectacular custom built by Capuano Homes, fully brick , extensive qualities, 9 feet ceiling, main floor crown molding, solid wood doors, wood floors! One owner Colonial. A true pride of ownership shows. Meticulous! Two-story foyer, wood floors, elegant large formal dining room, first floor deluxe office/den, newer carpeting. Gorgeous kitchen with wood floors, newer granite countertops, large Island, and walk-in pantry. Sunroom with vaulted ceiling and wood floor. First floor full bath, spectacular family room with custom windows and fireplace. First floor laundry room, storage cabinets, walk-in closet. Luxurious first floor master suite, large walk-in closet, glamour bath, and newer granite countertops. Second floor with three large bedrooms, full bath, loft area and huge storage area, Beautiful finished basement with second kitchen, bar area, ceramic tile floor, great room, play room, half bath, wine cellar and storage area, Second staircase to garage! 3-plus car side load garage with storage area. Out building, some newer Pella front windows. C/Air 6 years, HWT 2022. Private large cul-de-sac lot professionally landscaped. Don't miss this fine home!!! Prime location near all conveniences. State-of-the-art newer city recreation center, indoor pool, splash park, football, soccer and baseball fields, tennis courts, play areas! Open House, 5,26,2022 from 2:00PM -6:00PM , 5/27/2022, from 1:00PM -4:00PM & 5/28/2022, from 1:00PM- 4:30PM Realtors we honor your clients!!!
Home Details
Home Type
- Single Family
Est. Annual Taxes
- $9,938
Year Built
- Built in 1999
Lot Details
- 0.63 Acre Lot
- Southwest Facing Home
- Wooded Lot
HOA Fees
- $17 Monthly HOA Fees
Home Design
- Cape Cod Architecture
- Colonial Architecture
- Brick Exterior Construction
- Asphalt Roof
Interior Spaces
- 2-Story Property
- 1 Fireplace
- Views of Woods
- Finished Basement
- Basement Fills Entire Space Under The House
Kitchen
- Built-In Oven
- Cooktop
- Microwave
- Dishwasher
- Disposal
Bedrooms and Bathrooms
- 4 Bedrooms | 1 Main Level Bedroom
Parking
- 3 Car Attached Garage
- Heated Garage
Outdoor Features
- Patio
- Outbuilding
Utilities
- Forced Air Heating and Cooling System
- Heating System Uses Gas
Listing and Financial Details
- Assessor Parcel Number 584-06-080
Community Details
Overview
- Oakwood Community
Recreation
- Health Club
- Tennis Courts
- Community Playground
- Community Pool
- Park
Ownership History
Purchase Details
Home Financials for this Owner
Home Financials are based on the most recent Mortgage that was taken out on this home.Similar Homes in Broadview Heights, OH
Home Values in the Area
Average Home Value in this Area
Purchase History
| Date | Buyer | Sale Price | Title Company |
|---|---|---|---|
| Gallo Sven L | $806,000 | Black Tie Title |
Mortgage History
| Date | Status | Borrower | Loan Amount |
|---|---|---|---|
| Open | Gallo Sven L | $515,100 | |
| Previous Owner | Mucciarone Guerino J | $80,000 |
Property History
| Date | Event | Price | Change | Sq Ft Price |
|---|---|---|---|---|
| 07/12/2022 07/12/22 | Sold | $606,000 | -3.0% | $105 / Sq Ft |
| 05/29/2022 05/29/22 | Pending | -- | -- | -- |
| 05/25/2022 05/25/22 | For Sale | $625,000 | -- | $108 / Sq Ft |
Tax History Compared to Growth
Tax History
| Year | Tax Paid | Tax Assessment Tax Assessment Total Assessment is a certain percentage of the fair market value that is determined by local assessors to be the total taxable value of land and additions on the property. | Land | Improvement |
|---|---|---|---|---|
| 2024 | $12,835 | $208,460 | $29,365 | $179,095 |
| 2023 | $9,852 | $148,400 | $26,810 | $121,590 |
| 2022 | $9,211 | $148,400 | $26,810 | $121,590 |
| 2021 | $9,351 | $148,400 | $26,810 | $121,590 |
| 2020 | $9,381 | $142,700 | $25,800 | $116,900 |
| 2019 | $9,119 | $407,700 | $73,700 | $334,000 |
| 2018 | $9,211 | $142,700 | $25,800 | $116,900 |
| 2017 | $9,089 | $136,930 | $26,780 | $110,150 |
| 2016 | $8,654 | $136,930 | $26,780 | $110,150 |
| 2015 | $7,940 | $136,930 | $26,780 | $110,150 |
| 2014 | $7,940 | $127,970 | $25,030 | $102,940 |
Agents Affiliated with this Home
-
Silvana Dibiase

Seller's Agent in 2022
Silvana Dibiase
RE/MAX
(216) 347-9990
51 in this area
198 Total Sales
-
Anthony Colantuono

Seller Co-Listing Agent in 2022
Anthony Colantuono
RE/MAX
(440) 526-0500
50 in this area
186 Total Sales
Map
Source: MLS Now
MLS Number: 4376373
APN: 584-06-080
- 2364 W Royalton Rd
- 8900 Chaucer Blvd
- 9135 Ledge View Terrace
- 9145 Ledge View Terrace
- 1893 W Royalton Rd
- 9648 Scottsdale Dr
- 9388 Scottsdale Dr
- 13900 Stoney Creek Dr
- 947 Tollis Pkwy Unit 28
- 3963 Royalton Rd
- 2821 Amelia Dr
- 721 Tollis Pkwy Unit 68
- 753 Tollis Pkwy Unit 14-08
- 8663 Scenicview Dr
- 625 Tollis Pkwy
- 8026 Broadview Rd
- 2901 Crystalwood Dr
- 4370 Sir John Ave
- 696 Tollis Pkwy Unit A
- 521 Tollis Pkwy Unit 396
- 3056 Osage Way
- 3511 Hawthorne Trail
- 3062 Osage Way
- 3515 Hawthorne Trail
- 3068 Osage Way
- 3519 Hawthorne Trail
- 3067 Osage Way
- 3074 Osage Way
- 3073 Osage Way
- 3523 Hawthorne Trail
- 3080 Osage Way
- 3079 Osage Way
- 3527 Hawthorne Trail
- 3390 Magnolia Way
- 3086 Osage Way
- 3394 Magnolia Way
- 3085 Osage Way
- 6973 Hawthorne Trail
- 3398 Magnolia Way
- 3531 Hawthorne Trail
