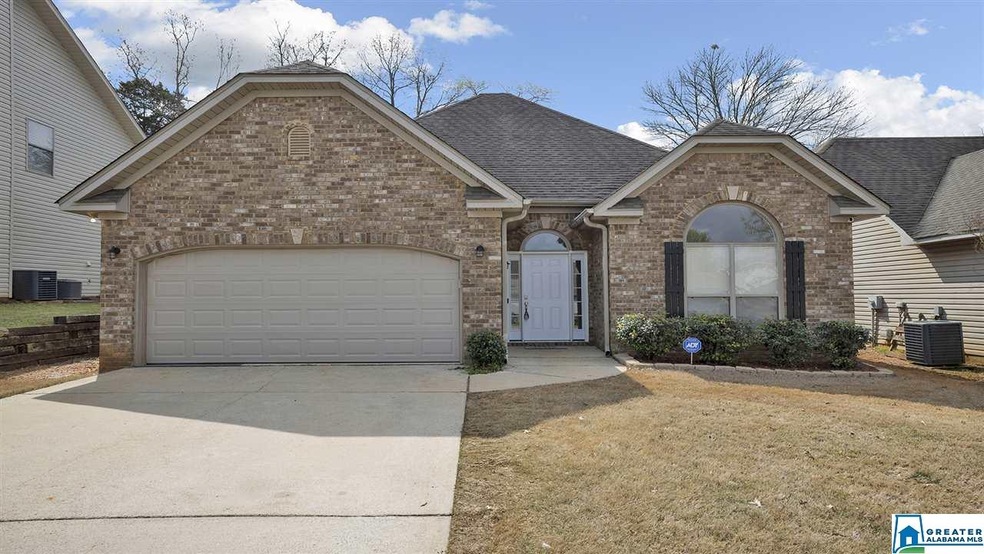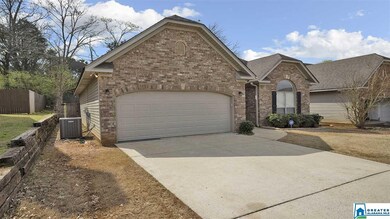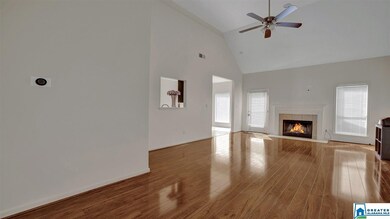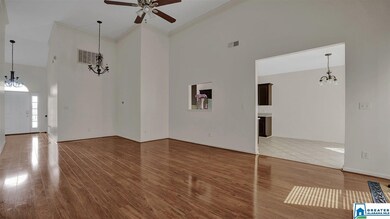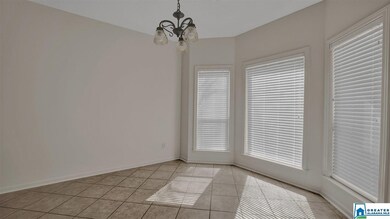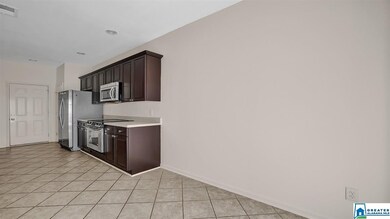
Estimated Value: $247,082 - $253,000
Highlights
- In Ground Pool
- Attic
- Walk-In Closet
- Clubhouse
- Fenced Yard
- Patio
About This Home
As of May 2020*BUYER'S FINANCING FELL THROUGH* Welcome to your new home! HVAC, Nest Thermostat and Doorbell, water heater, garage door, laminate and tile flooring all replaced within the last 5 years! This beautiful home also has a brand NEW front entry door with double sidelights under warranty. The spacious great room fits large furniture and features a wood-burning fireplace. The kitchen has gorgeous cabinets, stainless steel appliances with refrigerator to remain, and a laundry room! Each bedroom in this home is cable ready and boasts a ceiling fan. The master suite has tray ceilings and a master bath with a garden tub with separate shower PLUS a walk-in closet. Both additional bedrooms have spacious closets and one of these bedrooms has vaulted ceilings with a Palladian window. Step out back to a privacy fenced yard and storage unit to remain. Needing more storage? Head to the 2-car garage for pull down stairs to access the attic. Seller to provide 1yr home warranty!
Home Details
Home Type
- Single Family
Est. Annual Taxes
- $488
Year Built
- Built in 2006
Lot Details
- 4,356 Sq Ft Lot
- Fenced Yard
HOA Fees
- $27 Monthly HOA Fees
Parking
- 2 Car Garage
- Garage on Main Level
- Front Facing Garage
- Driveway
Home Design
- Brick Exterior Construction
- Slab Foundation
- Vinyl Siding
Interior Spaces
- 1,390 Sq Ft Home
- 1-Story Property
- Wood Burning Fireplace
- Window Treatments
- Living Room with Fireplace
- Pull Down Stairs to Attic
Kitchen
- Electric Cooktop
- Built-In Microwave
- Dishwasher
- Laminate Countertops
Flooring
- Laminate
- Tile
Bedrooms and Bathrooms
- 3 Bedrooms
- Walk-In Closet
- 2 Full Bathrooms
- Bathtub and Shower Combination in Primary Bathroom
- Garden Bath
- Separate Shower
Laundry
- Laundry Room
- Laundry on main level
- Washer and Electric Dryer Hookup
Pool
- In Ground Pool
- Fence Around Pool
Outdoor Features
- Patio
Utilities
- Central Heating and Cooling System
- Underground Utilities
- Electric Water Heater
Listing and Financial Details
- Assessor Parcel Number 26-01-11-0-001-008.108
Community Details
Overview
- Association fees include common grounds mntc, management fee
- $15 Other Monthly Fees
- Neighborhood Management Association, Phone Number (205) 877-9480
Amenities
- Clubhouse
Recreation
- Community Playground
- Community Pool
- Park
Ownership History
Purchase Details
Home Financials for this Owner
Home Financials are based on the most recent Mortgage that was taken out on this home.Purchase Details
Home Financials for this Owner
Home Financials are based on the most recent Mortgage that was taken out on this home.Purchase Details
Home Financials for this Owner
Home Financials are based on the most recent Mortgage that was taken out on this home.Purchase Details
Home Financials for this Owner
Home Financials are based on the most recent Mortgage that was taken out on this home.Similar Homes in the area
Home Values in the Area
Average Home Value in this Area
Purchase History
| Date | Buyer | Sale Price | Title Company |
|---|---|---|---|
| Vines Mavis | $180,000 | None Available | |
| Johnson Tashara M | $129,900 | None Available | |
| Seals Dawn Renee | -- | None Available | |
| Seals Dawn Renee | $138,400 | None Available |
Mortgage History
| Date | Status | Borrower | Loan Amount |
|---|---|---|---|
| Previous Owner | Seals Dawn Renee | $18,000 | |
| Previous Owner | Seals Dawn Renee | $125,500 | |
| Previous Owner | Seals Dawn Renee | $124,560 |
Property History
| Date | Event | Price | Change | Sq Ft Price |
|---|---|---|---|---|
| 05/07/2020 05/07/20 | Sold | $180,000 | -2.7% | $129 / Sq Ft |
| 03/18/2020 03/18/20 | For Sale | $185,000 | +42.4% | $133 / Sq Ft |
| 04/15/2014 04/15/14 | Sold | $129,900 | -3.4% | $79 / Sq Ft |
| 02/27/2014 02/27/14 | Pending | -- | -- | -- |
| 01/17/2014 01/17/14 | For Sale | $134,500 | 0.0% | $82 / Sq Ft |
| 04/10/2013 04/10/13 | Rented | $1,100 | 0.0% | -- |
| 04/10/2013 04/10/13 | For Rent | $1,100 | -- | -- |
Tax History Compared to Growth
Tax History
| Year | Tax Paid | Tax Assessment Tax Assessment Total Assessment is a certain percentage of the fair market value that is determined by local assessors to be the total taxable value of land and additions on the property. | Land | Improvement |
|---|---|---|---|---|
| 2024 | $1,086 | $44,462 | $11,000 | $33,462 |
| 2023 | $1,086 | $44,462 | $11,000 | $33,462 |
| 2022 | $915 | $18,884 | $4,500 | $14,384 |
| 2021 | $562 | $18,884 | $4,500 | $14,384 |
| 2020 | $491 | $15,690 | $3,500 | $12,190 |
| 2019 | $488 | $14,872 | $3,500 | $11,372 |
| 2018 | $457 | $14,040 | $0 | $0 |
| 2017 | $1,002 | $13,040 | $0 | $0 |
| 2016 | $429 | $13,260 | $0 | $0 |
| 2015 | $1,002 | $13,260 | $0 | $0 |
| 2014 | $1,002 | $27,820 | $0 | $0 |
Agents Affiliated with this Home
-
Elizabeth Pate

Seller's Agent in 2020
Elizabeth Pate
EXIT Realty Crossroads
(205) 777-9486
12 in this area
225 Total Sales
-
Kelli Gilmer

Buyer's Agent in 2020
Kelli Gilmer
EXIT Realty Southern Select - Oneonta
(205) 240-7945
3 in this area
90 Total Sales
-
A
Seller's Agent in 2014
Anita Dutton
ARC Realty
-
L
Buyer's Agent in 2014
Lee Anne Irwin
RealtySouth
Map
Source: Greater Alabama MLS
MLS Number: 877089
APN: 26-01-11-0-001-008.108
- 1013 Pinnacle Pkwy
- 4046 Cambridge Dr
- 1032 Lexington Dr
- 1052 Pinnacle Pkwy
- 1056 Pinnacle Pkwy
- 1048 Pinnacle Pkwy
- 1044 Pinnacle Pkwy
- 1040 Pinnacle Pkwy
- 1036 Pinnacle Pkwy
- 1024 Pinnacle Pkwy
- 1032 Pinnacle Pkwy
- 1020 Pinnacle Pkwy
- 1028 Pinnacle Pkwy
- 1016 Pinnacle Pkwy
- 1012 Pinnacle Pkwy
- 2012 Pinnacle Pkwy
- 2004 Magnolia Rd
- 2247 Clairmont Dr
- 2246 Clairmont Dr
- Braselton II Weaver Ave
- 3056 Rosewalk Dr
- 3060 Rosewalk Dr
- 3052 Rosewalk Dr
- 3048 Rosewalk Dr
- 3064 Rosewalk Dr Unit 44
- 3064 Rosewalk Dr
- 2253 Rushton Ln
- 3044 Rosewalk Dr
- 30283028 Rosewalk Dr
- 3068 Rosewalk Dr Unit 45
- 3068 Rosewalk Dr
- 2249 Rushton Ln
- 3040 Rosewalk Dr
- 3072 Rosewalk Dr
- 2252 Rushton Ln Unit 30
- 2252 Rushton Ln
- 3036 Rosewalk Dr
- 2322 Chadwick Dr
- 2248 Rushton Ln
