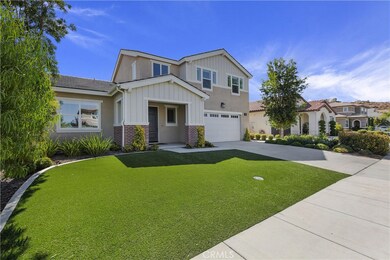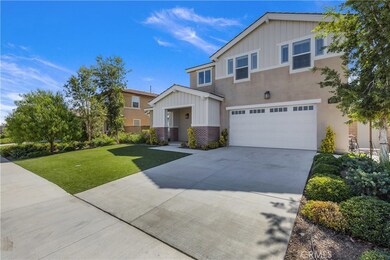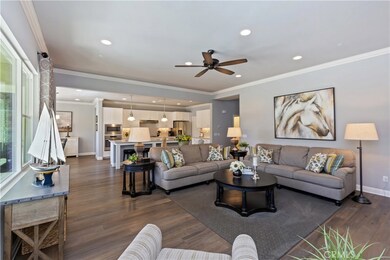
30568 Buckboard Ln Menifee, CA 92584
Audie Murphy Ranch NeighborhoodHighlights
- View of Hills
- Main Floor Bedroom
- Community Pool
- Clubhouse
- Great Room
- Outdoor Cooking Area
About This Home
As of December 2019COMPLETELY UPGRADED, PROFESSIONALLY DECORATED INSIDE AND OUT! 5 bedroom, 4.5 bath, 3,284 SF. Complete with all builder upgrades, including Attached Suite/Next Gen Room (perfect for additional family, friends or additional income) and Outside California Living Room.
The lot is beautify positioned in Audie Murphy Ranch which includes Resort Style Pools, Rec Park, Comm Center, Dog Park, Entertainment Facilities, Game Areas, Spas, BBQs!
Upgrades include hardwood floors, Next Gen room with separate entrance, bathroom, plumbing for a kitchenette.
Great room with views to permanent open space, custom drapery, shutters, crown molding. Kitchen upgrades include full back-splash, large island with space for dining and stainless appliances and walk in pantry. Over-sized laundry room with extra cabinetry and sink, perfect for craft room, gym or office.
Upstairs master has additional views, large master bath, walk-in closet, quartz countertops, and additional upgrades you must see. The three additional upstairs bedrooms include walk-in closets and upgraded en-suite.
Garage is a tandem three car and fully finished. Yards are low maintenance with artificial grass, drip irrigation, camphor trees, and shrubs, Gas fed stone fire ring, BBQ, attachment and concrete sides for trash cans. Never any pets or smokers.
Home Details
Home Type
- Single Family
Est. Annual Taxes
- $10,751
Year Built
- Built in 2015
Lot Details
- 9,583 Sq Ft Lot
- Vinyl Fence
- Back and Front Yard
- Density is up to 1 Unit/Acre
HOA Fees
- $128 Monthly HOA Fees
Parking
- 3 Car Attached Garage
Home Design
- Tile Roof
Interior Spaces
- 3,284 Sq Ft Home
- 2-Story Property
- Fireplace
- Great Room
- Views of Hills
- Laundry Room
Kitchen
- Walk-In Pantry
- Gas Oven
- Self-Cleaning Oven
- Gas Range
- Range Hood
- Dishwasher
- Disposal
Bedrooms and Bathrooms
- 5 Bedrooms | 1 Main Level Bedroom
- Walk-In Closet
Outdoor Features
- Covered patio or porch
- Exterior Lighting
- Rain Gutters
Utilities
- Central Heating and Cooling System
- Tankless Water Heater
Listing and Financial Details
- Tax Lot 16
- Tax Tract Number 31391
- Assessor Parcel Number 358450009
Community Details
Overview
- Audie Murphy Ranch Association, Phone Number (951) 359-2854
- Foothills
Amenities
- Outdoor Cooking Area
- Community Fire Pit
- Community Barbecue Grill
- Picnic Area
- Clubhouse
Recreation
- Community Playground
- Community Pool
- Park
- Dog Park
- Hiking Trails
- Bike Trail
Ownership History
Purchase Details
Home Financials for this Owner
Home Financials are based on the most recent Mortgage that was taken out on this home.Purchase Details
Similar Homes in Menifee, CA
Home Values in the Area
Average Home Value in this Area
Purchase History
| Date | Type | Sale Price | Title Company |
|---|---|---|---|
| Warranty Deed | $528,000 | First American Title Company | |
| Grant Deed | $444,000 | Fntg |
Mortgage History
| Date | Status | Loan Amount | Loan Type |
|---|---|---|---|
| Open | $344,000 | New Conventional | |
| Previous Owner | $330,000 | No Value Available | |
| Previous Owner | $0 | Construction |
Property History
| Date | Event | Price | Change | Sq Ft Price |
|---|---|---|---|---|
| 06/25/2025 06/25/25 | For Sale | $725,000 | +37.3% | $221 / Sq Ft |
| 12/05/2019 12/05/19 | Sold | $528,000 | -3.1% | $161 / Sq Ft |
| 09/19/2019 09/19/19 | Pending | -- | -- | -- |
| 08/18/2019 08/18/19 | For Sale | $544,900 | -- | $166 / Sq Ft |
Tax History Compared to Growth
Tax History
| Year | Tax Paid | Tax Assessment Tax Assessment Total Assessment is a certain percentage of the fair market value that is determined by local assessors to be the total taxable value of land and additions on the property. | Land | Improvement |
|---|---|---|---|---|
| 2025 | $10,751 | $1,045,521 | $109,363 | $936,158 |
| 2023 | $10,751 | $555,020 | $105,117 | $449,903 |
| 2022 | $10,498 | $544,138 | $103,056 | $441,082 |
| 2021 | $10,383 | $533,470 | $101,036 | $432,434 |
| 2020 | $10,201 | $528,000 | $100,000 | $428,000 |
| 2019 | $9,427 | $471,175 | $95,508 | $375,667 |
| 2018 | $9,108 | $461,937 | $93,636 | $368,301 |
| 2017 | $8,926 | $452,880 | $91,800 | $361,080 |
| 2016 | $8,798 | $444,000 | $90,000 | $354,000 |
| 2015 | $3,910 | $38,050 | $38,050 | $0 |
| 2014 | $349 | $12,796 | $12,796 | $0 |
Agents Affiliated with this Home
-
ALEXANDER YANG

Seller's Agent in 2025
ALEXANDER YANG
eXp Realty of Greater Los Angeles
(626) 228-8485
12 Total Sales
-
Ryan Cobb

Seller's Agent in 2019
Ryan Cobb
RYCONN PROPERTIES
(760) 717-0061
7 Total Sales
-
Chuck Liu
C
Buyer's Agent in 2019
Chuck Liu
SIGNAL REALTY
(626) 898-2638
42 Total Sales
Map
Source: California Regional Multiple Listing Service (CRMLS)
MLS Number: IV19201904
APN: 358-450-009
- 30644 Stage Coach Rd
- 25329 Wild View Rd
- 25303 Water Wheel Ct
- 25279 Spur Branch Place
- 25315 Lone Acres Rd
- 25252 Lone Acres Rd
- 30574 Saddlehorn Way
- 25863 Prospector Ct
- 25822 Wilderness Way
- 30459 Cowboy Ln
- 25382 Rocking Horse Ct
- 31093 Hawthorne St
- 36696 Pavic Ct
- 24776 Hidden Hills Dr
- 0 Murrieta Rd Unit SW25019863
- 25072 Bridlewood Cir
- 29877 Gifhorn Ct
- 26070 San Quintin Rd
- 31365 Hawthorne St
- 31191 Murrieta Rd






