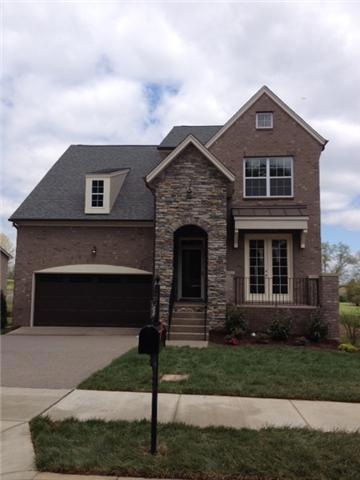
3057 Cooks Landing Ct Nashville, TN 37076
Estimated Value: $673,710 - $830,000
Highlights
- Deck
- Wood Flooring
- 2 Car Attached Garage
- Traditional Architecture
- Great Room
- Walk-In Closet
About This Home
As of April 2014Jefferson floor plan, Unfinished Basement, Master BR down, Beautiful 42" kitchen cabinets, granite, stainless appliances, arches, hardwood floors, 3 Bedrooms, bonus room, huge walk in storage or potential 4th bedroom.
Last Agent to Sell the Property
C & S Residential License #179160 Listed on: 04/18/2014
Home Details
Home Type
- Single Family
Est. Annual Taxes
- $3,500
Year Built
- Built in 2013
Lot Details
- 0.26 Acre Lot
- Lot Dimensions are 89x155x51
Parking
- 2 Car Attached Garage
- Garage Door Opener
Home Design
- Traditional Architecture
- Brick Exterior Construction
- Shingle Roof
- Vinyl Siding
Interior Spaces
- 3,010 Sq Ft Home
- Property has 2 Levels
- Ceiling Fan
- ENERGY STAR Qualified Windows
- Great Room
- Storage
- Fire and Smoke Detector
- Unfinished Basement
Kitchen
- Microwave
- Dishwasher
- Disposal
Flooring
- Wood
- Carpet
- Tile
Bedrooms and Bathrooms
- 3 Bedrooms | 1 Main Level Bedroom
- Walk-In Closet
- Low Flow Plumbing Fixtures
Schools
- Ruby Major Elementary School
- Donelson Middle School
- Mcgavock Comp High School
Utilities
- Cooling Available
- Central Heating
Additional Features
- No or Low VOC Paint or Finish
- Deck
Community Details
- Cooks Landing Subdivision
Listing and Financial Details
- Tax Lot 21
- Assessor Parcel Number 109080A02100CO
Ownership History
Purchase Details
Home Financials for this Owner
Home Financials are based on the most recent Mortgage that was taken out on this home.Purchase Details
Similar Homes in the area
Home Values in the Area
Average Home Value in this Area
Purchase History
| Date | Buyer | Sale Price | Title Company |
|---|---|---|---|
| Markley Scott Patrick | $358,707 | None Available | |
| Citizens Homes Inc | $71,258 | None Available |
Mortgage History
| Date | Status | Borrower | Loan Amount |
|---|---|---|---|
| Open | Markley Scott Patrick | $352,209 |
Property History
| Date | Event | Price | Change | Sq Ft Price |
|---|---|---|---|---|
| 09/12/2016 09/12/16 | Off Market | $358,707 | -- | -- |
| 08/19/2016 08/19/16 | For Sale | $598,500 | +66.8% | $199 / Sq Ft |
| 04/21/2014 04/21/14 | Sold | $358,707 | -- | $119 / Sq Ft |
Tax History Compared to Growth
Tax History
| Year | Tax Paid | Tax Assessment Tax Assessment Total Assessment is a certain percentage of the fair market value that is determined by local assessors to be the total taxable value of land and additions on the property. | Land | Improvement |
|---|---|---|---|---|
| 2024 | $3,325 | $113,775 | $18,500 | $95,275 |
| 2023 | $3,325 | $113,775 | $18,500 | $95,275 |
| 2022 | $4,310 | $113,775 | $18,500 | $95,275 |
| 2021 | $3,360 | $113,775 | $18,500 | $95,275 |
| 2020 | $3,634 | $95,925 | $16,750 | $79,175 |
| 2019 | $2,643 | $95,925 | $16,750 | $79,175 |
Agents Affiliated with this Home
-
Debbie Williams
D
Seller's Agent in 2014
Debbie Williams
C & S Residential
(615) 498-6077
3 in this area
31 Total Sales
Map
Source: Realtracs
MLS Number: 1534443
APN: 109-08-0A-021-00
- 3056 Cooks Landing Ct
- 1623 Stewarts Ferry Pike
- 5544 S New Hope Rd
- 4725 Cape Hope Pass
- 3000 Wiltshire Park Place
- 3000 Wiltshire Park Place
- 3000 Wiltshire Park Place
- 3000 Wiltshire Park Place
- 3000 Wiltshire Park Place
- 3000 Wiltshire Park Place
- 117 Breakwater Bay
- 3037 Wiltshire Park Place
- 3041 Wiltshire Park Place
- 3039 Wiltshire Park Place
- 5521 Peninsula Park Landing
- 501 Wright Branch Cove
- 611 Lake Reserve Cove
- 4905 Southport Cove
- 5004 Harbor Reserve Cove
- 5006 Harbor Reserve Cove
- 3057 Cooks Landing Ct
- 3053 Cooks Landing Ct
- 3060 Cooks Landing Ct
- 3061 Cooks Landing Ct
- 3052 Cooks Landing Ct
- 3049 Cooks Landing Ct
- 3049R Cooks Landing Ct
- 3049 Cooks Landing Ct
- 3065 Cooks Landing Ct
- 3205 Cooks Landing Ln
- 324 Braxton Dr
- 3044 Cooks Landing Ct *10
- 3044 Cooks Landing Ct
- 3048 Cooks Landing Ct
- 0 Tulip Grove Unit RTC1465426
- 3204 Cooks Landing Ln
- 3041 Cooks Landing Ct
- 3208 Cooks Landing Ln
- 3040 Cooks Landing Ct
- 3037 Cooks Landing Ct
