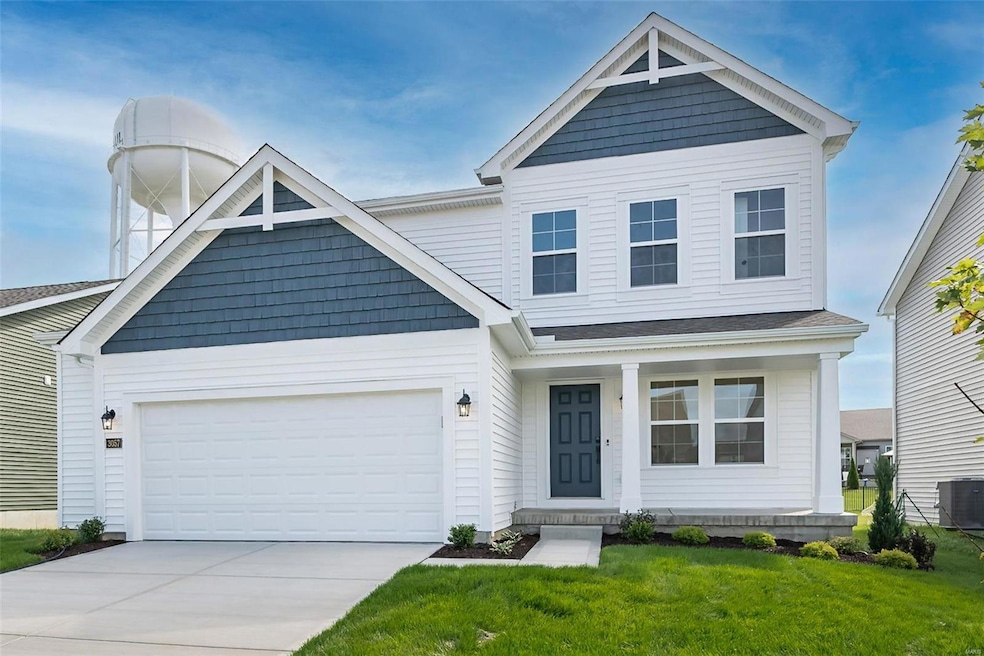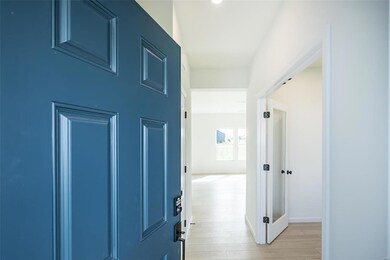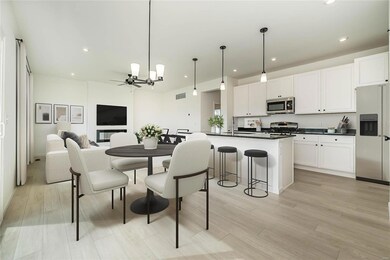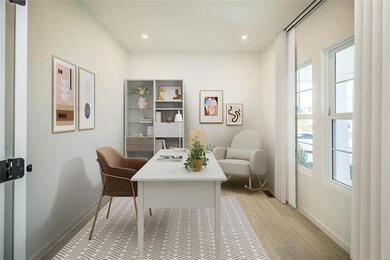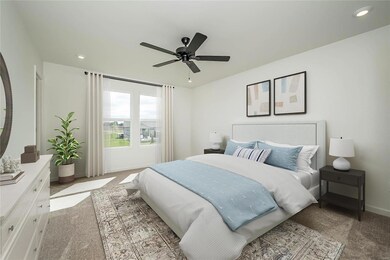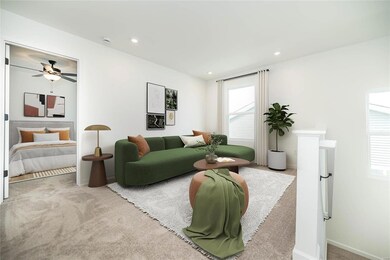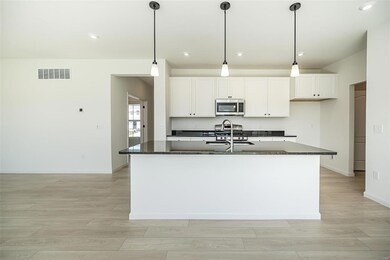
3057 Eagle Branch Cir O'Fallon, MO 63366
Highlights
- Traditional Architecture
- Loft
- Breakfast Room
- Mount Hope Elementary School Rated A
- Home Office
- 2 Car Attached Garage
About This Home
As of March 2025RED BOW SALES EVENT—Discover incredible savings on move-in ready homes just in time for the holidays! Don’t wait—these offers won’t last long! Trendy new Wesley Western Craftsman plan by Fischer Homes in beautiful Riverdale. This stylish two-story home includes everything you need for your next home. The kitchen features a large serving island with room for seating, stainless steel appliances, gorgeous cabinetry with 42 inch uppers and soft close hinges, gleaming granite counters, pantry and morning room all open to the large family room. 1st floor laundry room. 1st floor study with double doors. Upstairs homeowners retreat with an en suite with a double bowl vanity, walk-in shower and walk-in closet. There are 2 additional bedrooms each with a walk-in closet, a centrally located hall bathroom and spacious loft. Full basement with full bath rough-in and an expanded 2 bay garage.
Home Details
Home Type
- Single Family
Lot Details
- 8,851 Sq Ft Lot
- Lot Dimensions are 55x153
HOA Fees
- $25 Monthly HOA Fees
Parking
- 2 Car Attached Garage
- Garage Door Opener
- Driveway
Home Design
- Traditional Architecture
- Vinyl Siding
Interior Spaces
- 1,842 Sq Ft Home
- 2-Story Property
- Electric Fireplace
- Family Room
- Breakfast Room
- Home Office
- Loft
- Unfinished Basement
Kitchen
- Microwave
- Dishwasher
- Disposal
Flooring
- Carpet
- Luxury Vinyl Plank Tile
Bedrooms and Bathrooms
- 3 Bedrooms
Schools
- Twin Chimneys Elem. Elementary School
- Ft. Zumwalt North Middle School
- Ft. Zumwalt North High School
Utilities
- Forced Air Heating System
Community Details
- Built by Fischer Homes
- Wesley
Listing and Financial Details
- Assessor Parcel Number 2-0012-D015-00-0370.0000000
Similar Homes in the area
Home Values in the Area
Average Home Value in this Area
Property History
| Date | Event | Price | Change | Sq Ft Price |
|---|---|---|---|---|
| 03/14/2025 03/14/25 | Sold | -- | -- | -- |
| 02/24/2025 02/24/25 | Pending | -- | -- | -- |
| 11/27/2024 11/27/24 | Price Changed | $409,145 | -4.7% | $222 / Sq Ft |
| 10/02/2024 10/02/24 | Price Changed | $429,145 | -1.2% | $233 / Sq Ft |
| 06/24/2024 06/24/24 | Price Changed | $434,145 | -12.0% | $236 / Sq Ft |
| 05/03/2024 05/03/24 | For Sale | $493,145 | -- | $268 / Sq Ft |
Tax History Compared to Growth
Agents Affiliated with this Home
-
Alexander Hencheck

Seller's Agent in 2025
Alexander Hencheck
FH Realty
(513) 469-2400
20 in this area
11,298 Total Sales
-
Bob Strait

Buyer's Agent in 2025
Bob Strait
Strait Realty
(314) 662-8080
2 in this area
425 Total Sales
Map
Source: MARIS MLS
MLS Number: MIS24027334
- 1911 Rolling River Cir
- 1961 Rolling River Cir
- 1956 Rolling River Cir
- 1019 Sweet River Dr
- 1905 Rolling River Cir
- 1013 Sweet River Dr
- 1946 Rolling River Cir
- 1909 Rolling River Cir
- 110 Riverfrost Ct
- 1919 Rolling River Cir
- 1933 Rolling River Cir
- 205 Rivermist Ct
- 2 the Sacramento at the Grove
- 2 Rebecca at the Grove
- 2 the Willow at the Grove
- 2 Hudson at the Grove
- 2 Grove
- 1 Sligo Ct
- 100 McMorland Dr
- 111 McMorland Dr
