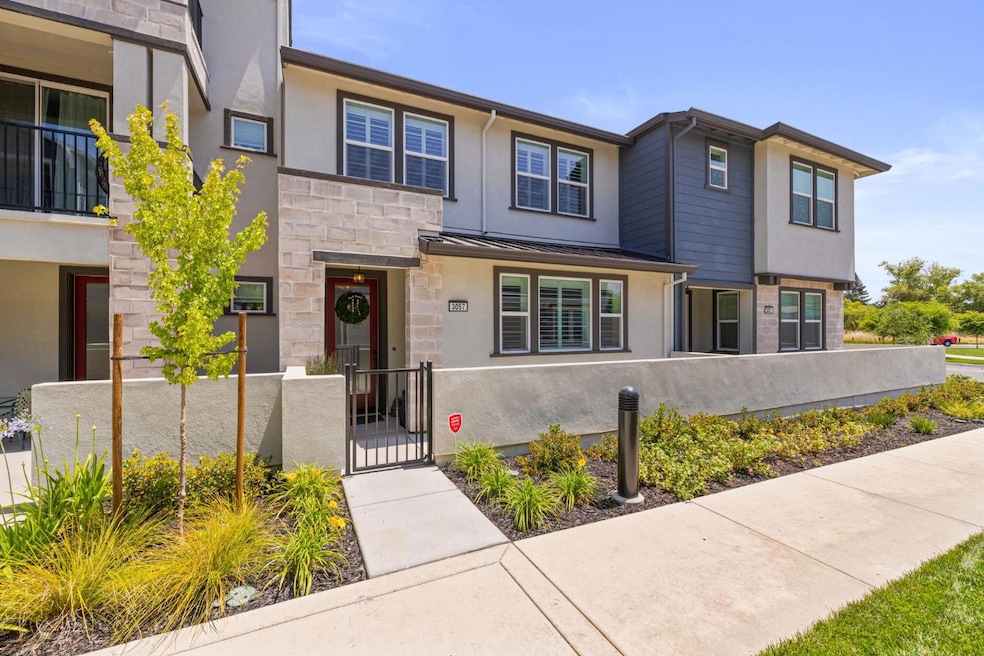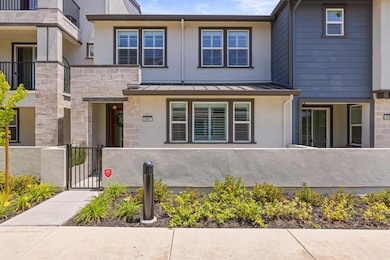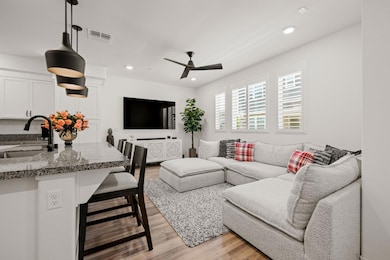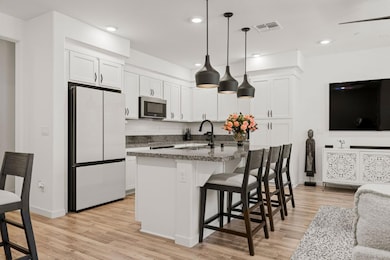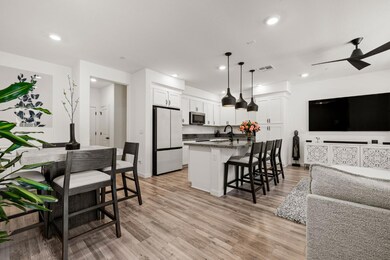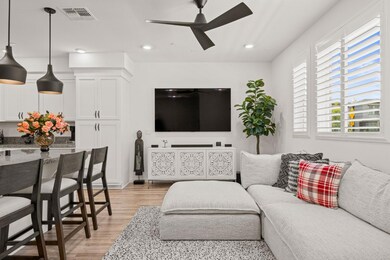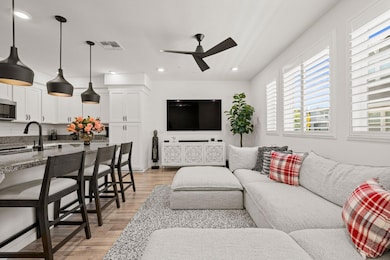
3057 River Trout Walk Sacramento, CA 95833
Willow Creek NeighborhoodEstimated payment $3,726/month
Highlights
- Fitness Center
- River Front
- Property is near a clubhouse
- Lap Pool
- Clubhouse
- Contemporary Architecture
About This Home
Welcome to The Cove: This absolute beautiful 3 bedroom, 3 bath home will amaze you with every Modern yet Functional aspect of the home. Amenities include: Laminate flooring entry & Living room w/ custom shutters & ceiling fan. The kitchen boasts Smart lighting & Appliances, Huge granite island w/ custom sink, Island dining, upgraded modern lighting, induction oven, & an eye catching backsplash. The oversized garage is EV pre-wired, wall hanging bike rack, overhead storage rack, & multiple upgraded electrical outlets. As you make your way upstairs, step into the Primary bedroom w/ custom smart fan & views of the waterway. The Primary bath is beyond exquisite w/ glass shower stall, Modern deep soaking tub, tiled bathroom flooring, & Huge walk-in closet. two additonal bedrooms upstairs with custom lighting and walk in closet. The upstirs laundry w/ 24' tiled flooring round out the upstairs. Additional amenities include, an abundance of storage, entire house Smart funtioning, Solar OWNED, and an inviting front porch to relax w/ your favorite drink. The Cove offers, a sparkling pool, State of the Art Gym & exercise facility, Clubhouse, park, basketball court, & much much more. Located close to Hwy 80 & I-5, the Sacramento Airport, & Downtown. Hurry, You do Not want to miss this home!
Open House Schedule
-
Saturday, June 14, 202510:00 am to 12:00 pm6/14/2025 10:00:00 AM +00:006/14/2025 12:00:00 PM +00:00Hosted by: Sterling RoyalAdd to Calendar
Townhouse Details
Home Type
- Townhome
Est. Annual Taxes
- $7,748
Year Built
- Built in 2023
Lot Details
- 1,442 Sq Ft Lot
- River Front
- West Facing Home
HOA Fees
- $289 Monthly HOA Fees
Parking
- 2 Car Garage
- Electric Vehicle Home Charger
- Rear-Facing Garage
- Garage Door Opener
Home Design
- Contemporary Architecture
- Concrete Foundation
- Slab Foundation
- Tile Roof
- Concrete Perimeter Foundation
- Stucco
Interior Spaces
- 1,656 Sq Ft Home
- Sound System
- Ceiling Fan
- Double Pane Windows
- Great Room
- Living Room
- Dining Room
- Water Views
Kitchen
- Breakfast Bar
- Built-In Electric Oven
- Built-In Electric Range
- Microwave
- Dishwasher
- Kitchen Island
- Granite Countertops
- Disposal
Flooring
- Carpet
- Laminate
- Tile
Bedrooms and Bathrooms
- 3 Bedrooms
- Primary Bedroom Upstairs
- Walk-In Closet
- Primary Bathroom is a Full Bathroom
- Tile Bathroom Countertop
- Secondary Bathroom Double Sinks
- Bathtub with Shower
- Separate Shower
- Window or Skylight in Bathroom
Laundry
- Laundry Room
- Laundry on upper level
- 220 Volts In Laundry
Home Security
Pool
- Lap Pool
- In Ground Pool
- Fence Around Pool
Utilities
- Central Heating and Cooling System
- High Speed Internet
Additional Features
- Front Porch
- Property is near a clubhouse
Listing and Financial Details
- Assessor Parcel Number 225-3200-053-0000
Community Details
Overview
- Association fees include management, recreation facility, insurance on structure, ground maintenance
- Built by Beazer Homes
- The Cove Subdivision
- Mandatory home owners association
Amenities
- Community Barbecue Grill
- Clubhouse
Recreation
- Community Playground
- Fitness Center
- Community Pool
- Park
- Trails
Pet Policy
- Pets Allowed
Additional Features
- Net Lease
- Fire and Smoke Detector
Map
Home Values in the Area
Average Home Value in this Area
Tax History
| Year | Tax Paid | Tax Assessment Tax Assessment Total Assessment is a certain percentage of the fair market value that is determined by local assessors to be the total taxable value of land and additions on the property. | Land | Improvement |
|---|---|---|---|---|
| 2024 | $7,748 | $482,392 | $127,500 | $354,892 |
| 2023 | $2,850 | $95,486 | $95,486 | $0 |
| 2022 | $2,450 | $93,614 | $93,614 | $0 |
Purchase History
| Date | Type | Sale Price | Title Company |
|---|---|---|---|
| Grant Deed | $1,205,981 | First American Title |
Mortgage History
| Date | Status | Loan Amount | Loan Type |
|---|---|---|---|
| Open | $434,153 | New Conventional |
Similar Homes in Sacramento, CA
Source: MetroList
MLS Number: 225073387
APN: 225-3200-053
- 3062 Beaded Mist Walk
- 3074 Seaspray Walk
- 3080 Seaspray Walk
- 2800 High Tide Ave
- 3074 Goldenvue Walk
- 2817 Earthened Walk
- 3020 Edgeview Dr
- 2940 Wheat Grass St
- 3063 Eagle Chase Walk
- 2956 Honey Opal Ave
- 3241 Tice Creek Way
- 3043 Brunnet Ln
- 3048 Buchman St
- 3440 Tice Creek Way
- 3411 Tice Creek Way
- 2815 Tourbrook Way
- 3115 Tolliver St
- 3156 Spoonwood Way
- 2624 San Juan Rd
- 2232 Glenrio Way
