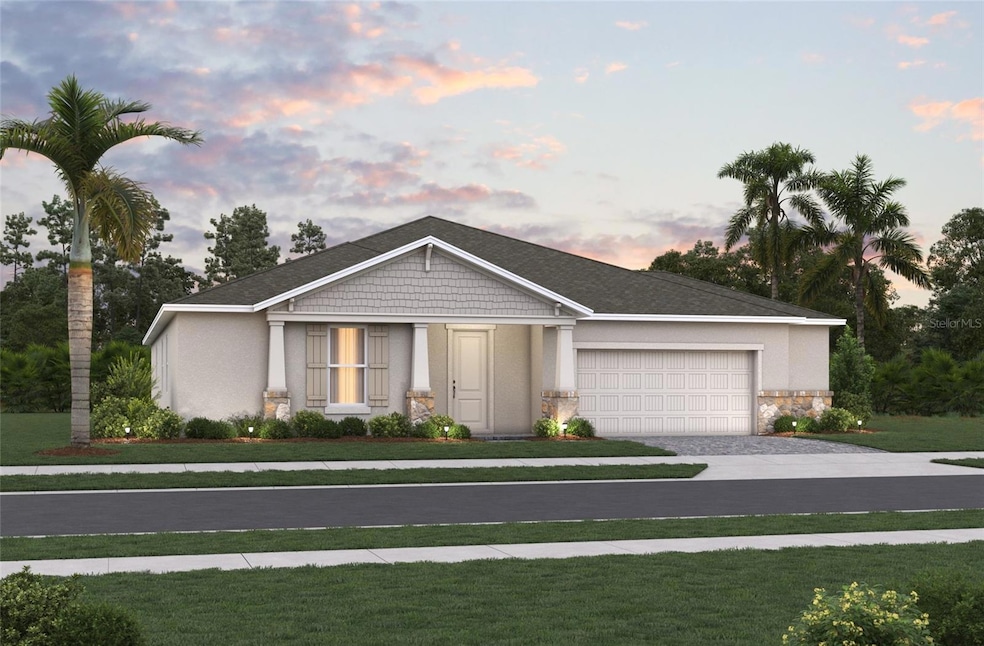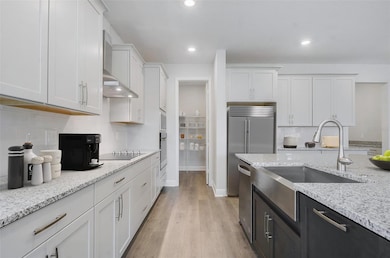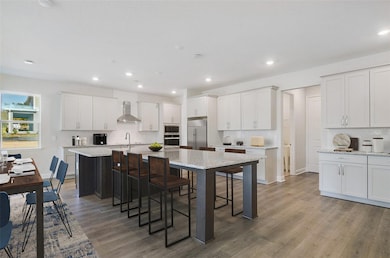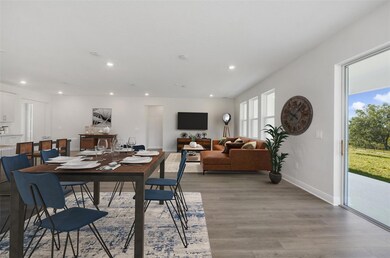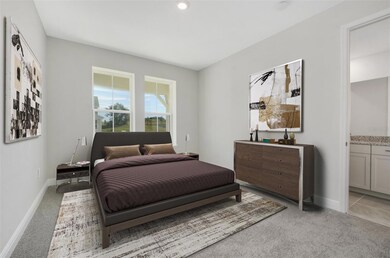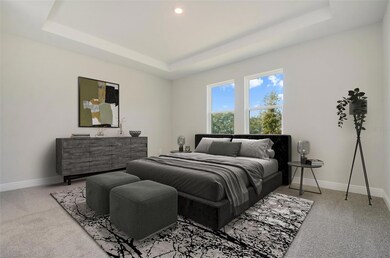
3057 Water Clover Ct Apopka, FL 32712
Estimated payment $3,952/month
Highlights
- Under Construction
- High Ceiling
- Solid Surface Countertops
- Open Floorplan
- Great Room
- Front Porch
About This Home
Under Construction. Now offering Interest Rate Incentives!! Welcome to this beautifully designed 4 Bedroom, 3 Bath, Energy Star Certified single-family home, offering modern finishes, an open-concept layout, and quality craftsmanship. This home features a chef-inspired kitchen with quartz countertops, stainless steel appliances, and brown 42" cabinets. The kitchen flows seamlessly into a bright and airy living space. You'll find the spacious primary bedroom complete with a walk-in closet and a semi-frameless shower. Three additional bedrooms, two full bath, and a convenient laundry area complete with a mudroom. Enjoy the ease of a 2-car garage and in a prime location near shopping, dining, and major highways. The photos shown are renderings and are not an actual representation of the home. They are for illustrative purposes only and depict an expected design of the home upon completion. Features, finishes, and layouts may vary.*
Listing Agent
KELLER WILLIAMS ADVANTAGE REALTY Brokerage Phone: 407-977-7600 License #3356277 Listed on: 04/11/2025

Co-Listing Agent
KELLER WILLIAMS ADVANTAGE REALTY Brokerage Phone: 407-977-7600 License #692835
Home Details
Home Type
- Single Family
Est. Annual Taxes
- $784
Year Built
- Built in 2025 | Under Construction
Lot Details
- 0.25 Acre Lot
- South Facing Home
- Property is zoned RSF-1B
HOA Fees
- $151 Monthly HOA Fees
Parking
- 2 Car Attached Garage
Home Design
- Home is estimated to be completed on 7/31/25
- Block Foundation
- Shingle Roof
- Stucco
Interior Spaces
- 2,764 Sq Ft Home
- Open Floorplan
- Tray Ceiling
- High Ceiling
- Sliding Doors
- Great Room
- Family Room Off Kitchen
- Combination Dining and Living Room
Kitchen
- <<builtInOvenToken>>
- Range<<rangeHoodToken>>
- Recirculated Exhaust Fan
- <<microwave>>
- Solid Surface Countertops
- Disposal
Flooring
- Carpet
- Ceramic Tile
Bedrooms and Bathrooms
- 4 Bedrooms
- Walk-In Closet
- Jack-and-Jill Bathroom
- 3 Full Bathrooms
- Shower Only
Laundry
- Laundry Room
- Washer and Electric Dryer Hookup
Schools
- Kelly Park Elementary And Middle School
- Apopka High School
Utilities
- Central Heating and Cooling System
- Electric Water Heater
- High Speed Internet
- Cable TV Available
Additional Features
- Reclaimed Water Irrigation System
- Front Porch
Listing and Financial Details
- Visit Down Payment Resource Website
- Tax Lot 59
- Assessor Parcel Number 18-20-28-0015-00-590
Community Details
Overview
- First Service Residential Association, Phone Number (407) 644-0010
- Visit Association Website
- Built by Beazer Homes
- Acuera Estates Subdivision, Radcliff Floorplan
- The community has rules related to deed restrictions
Amenities
- Community Mailbox
Recreation
- Community Playground
Map
Home Values in the Area
Average Home Value in this Area
Tax History
| Year | Tax Paid | Tax Assessment Tax Assessment Total Assessment is a certain percentage of the fair market value that is determined by local assessors to be the total taxable value of land and additions on the property. | Land | Improvement |
|---|---|---|---|---|
| 2025 | $784 | $125,000 | $125,000 | -- |
| 2024 | -- | $45,000 | $45,000 | -- |
| 2023 | -- | -- | -- | -- |
Property History
| Date | Event | Price | Change | Sq Ft Price |
|---|---|---|---|---|
| 07/12/2025 07/12/25 | Price Changed | $674,590 | -5.6% | $244 / Sq Ft |
| 06/27/2025 06/27/25 | Price Changed | $714,590 | -0.7% | $259 / Sq Ft |
| 06/26/2025 06/26/25 | Price Changed | $719,590 | +0.7% | $260 / Sq Ft |
| 06/21/2025 06/21/25 | Price Changed | $714,590 | +0.7% | $259 / Sq Ft |
| 06/06/2025 06/06/25 | Price Changed | $709,590 | +0.1% | $257 / Sq Ft |
| 05/30/2025 05/30/25 | Price Changed | $708,890 | +1.1% | $256 / Sq Ft |
| 05/28/2025 05/28/25 | Price Changed | $701,390 | -0.5% | $254 / Sq Ft |
| 04/14/2025 04/14/25 | Price Changed | $704,990 | -0.1% | $255 / Sq Ft |
| 04/11/2025 04/11/25 | For Sale | $705,490 | -- | $255 / Sq Ft |
Similar Homes in Apopka, FL
Source: Stellar MLS
MLS Number: O6298733
APN: 18-2028-0015-00-590
- 3052 Water Clover Ct
- 3497 Lemon Button Terrace
- 3492 Lemon Button Terrace
- 3004 Water Clover Ct
- 3017 Water Clover Ct
- 3017 Water Clover Ct
- 3017 Water Clover Ct
- 3017 Water Clover Ct
- 3028 Water Clover Ct
- 2101 Appy Ln
- 1149 Trolling Dr
- 1144 Legg Dr
- 3994 Knott Dr
- 1147 Degraw Dr
- 1037 Truffles Ct
- 2393 Appy Ln
- 1062 Rock Creek St
- 2700 Tree Meadow Loop
- 3954 Old Dunn Rd
- 2295 Appy Ln
- 4812 Pierce Arrow Dr
- 1138 Kenworth Dr
- 4067 Meandering Bay Dr
- 4103 Meandering Bay Dr
- 2607 Long Pne Ave
- 5131 Kati Lynn Dr
- 3355 Vine Leaf St
- 1197 Monteagle Cir
- 3557 Keyworth St
- 1524 Kintla Rd
- 2735 Breezy Meadow Rd
- 1301 Bryce's Ct
- 2724 Breezy Meadow Rd
- 1264 Mount Logan Dr
- 1316 Kintla Rd
- 2154 Elio Ridge Dr
- 1228 Mt Mckinley Ct
- 3156 Gardenia Reserve St
- 4115 Conjunction Way
- 1601 Stoneywood Way
