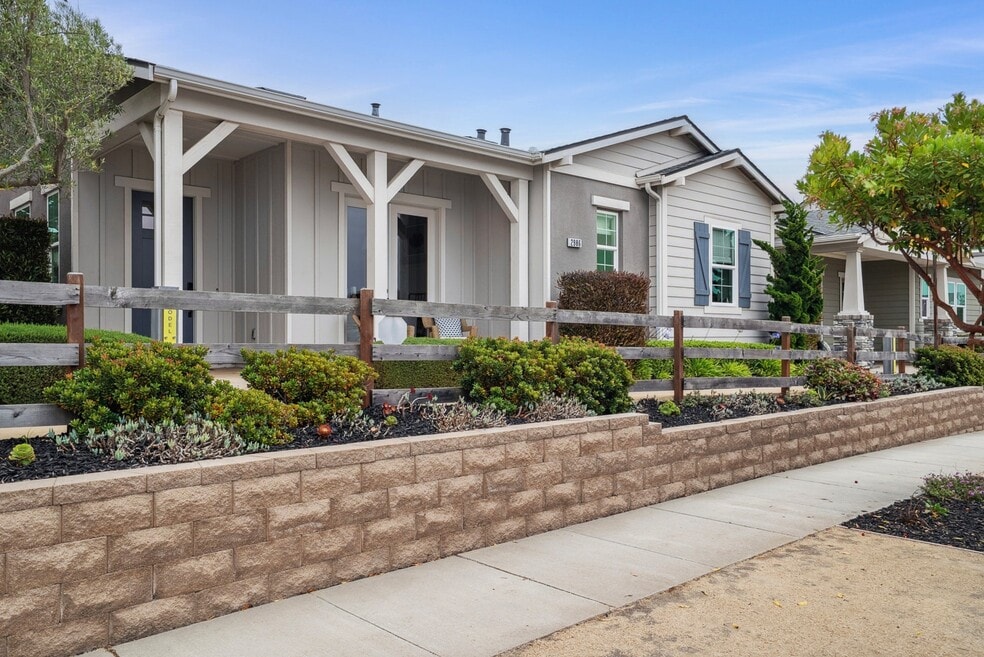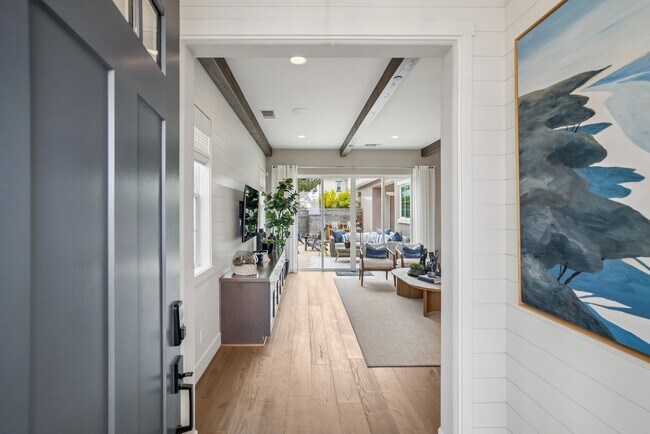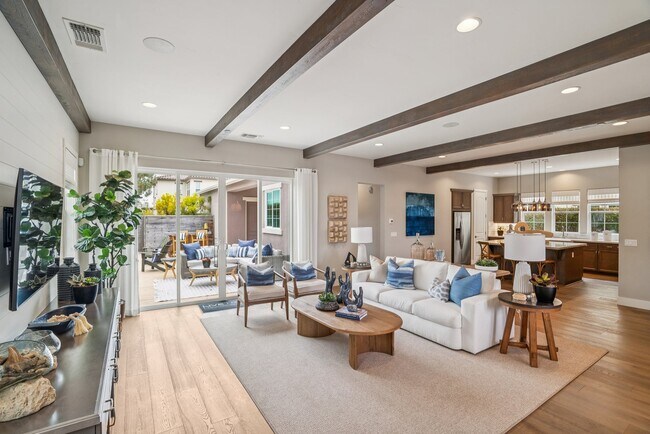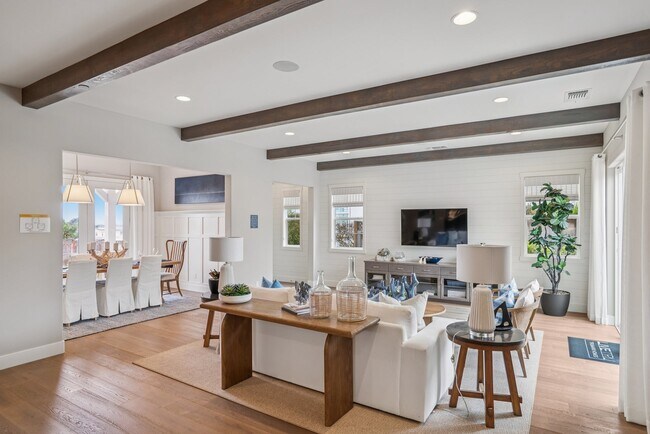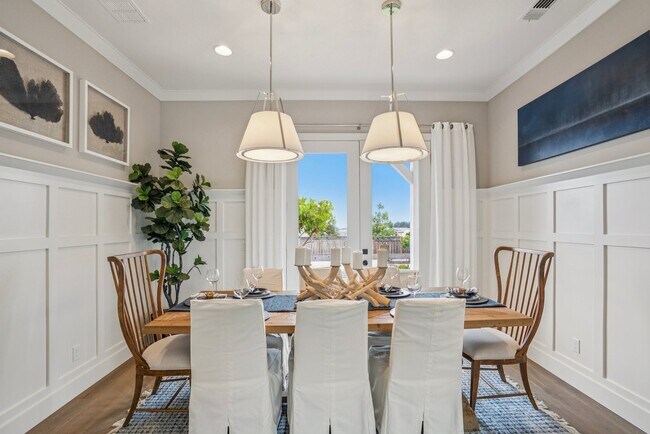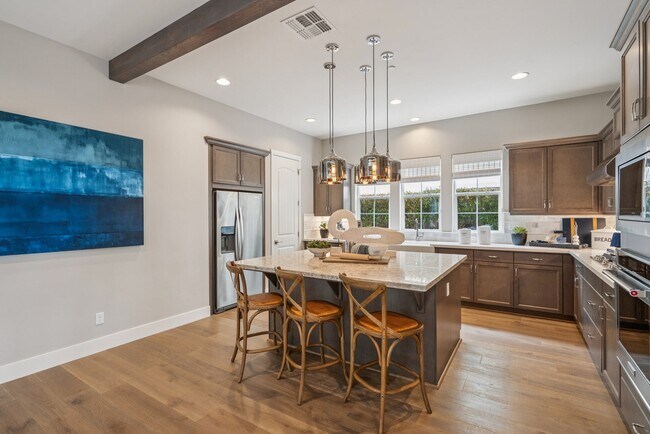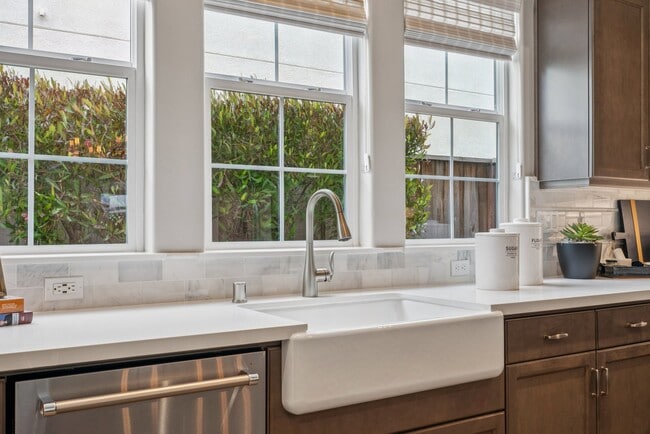
Estimated payment $8,167/month
Highlights
- New Construction
- Fireplace
- Trails
- Clubhouse
- Park
- 1-Story Property
About This Home
Homesite 838 is the Bardin at Layia, a thoughtfully designed floor plan which seamlessly combines elegance with functionality, offering a distinctive living experience. Step into the heart of the home—a spacious great room that effortlessly connects the living room and kitchen. The gourmet kitchen, a focal point of modern living, features ample counter space and a central island, inviting culinary exploration and socializing. This open-concept space serves as the perfect backdrop for special occasions. Just past the great room is the dining room, a secluded spot ideal for family meals or large gatherings. Located just off of the kitchen is a secondary bedroom and full bathroom. Adjacent to this is the laundry room, with cabinet space for plenty of storage and a separate coat closet. On the other side of the home, the luxurious owner’s suite includes a large walk-in closet, dual sink vanities, and optional sliding glass door access to the covered patio. REPRESENTATIVE PHOTOS ADDED.
Sales Office
Home Details
Home Type
- Single Family
HOA Fees
- $150 Monthly HOA Fees
Parking
- 2 Car Garage
Taxes
- 1.36% Estimated Total Tax Rate
Home Design
- New Construction
Interior Spaces
- 1-Story Property
- Fireplace
Bedrooms and Bathrooms
- 2 Bedrooms
- 2 Full Bathrooms
Community Details
Overview
- Association fees include ground maintenance
Amenities
- Clubhouse
Recreation
- Park
- Trails
Map
Other Move In Ready Homes in Sea Haven - Layia
About the Builder
- 3077 Arroyo Dr
- Sea Haven - Layia
- 3006 Minaret Way Unit B
- 469 Weldon Way Unit A
- Sea Haven - Villosa
- 221 Mortimers (Unit B) Ln
- 226 Beach Rd
- The Dunes - Sky House
- The Dunes - Bay House
- The Dunes - Rooftops
- The Dunes - Light House
- The Enclave
- 0 Tioga Ave Unit ML81964343
- 2660 Bay Ave
- 2655 Bay View Dr
- 300 Orange Ave
- 35995 California 1
- 350 Victor St
- 0 Boronda Rd
- 315 Pasadera Ct
