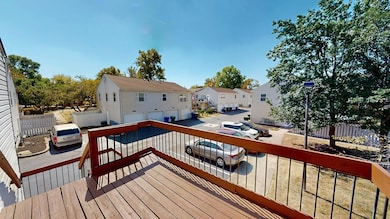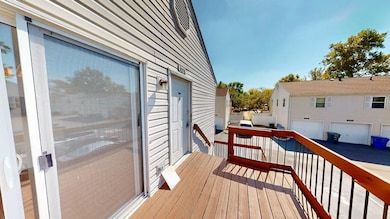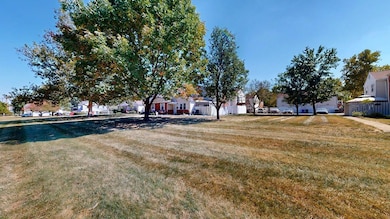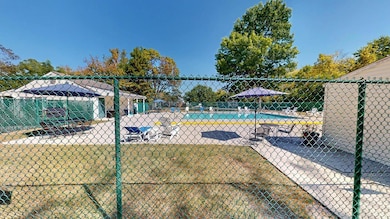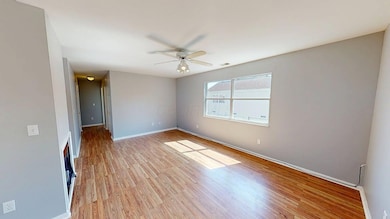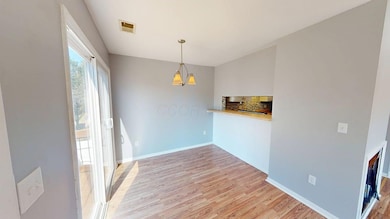
3058 Jersey Dr Unit 53 Columbus, OH 43204
Scioto Woods NeighborhoodEstimated payment $1,239/month
Highlights
- Hot Property
- Ranch Style House
- Fireplace
- Deck
- 1 Car Detached Garage
- 3-minute walk to Redick Park
About This Home
Welcome to 3058 Jersey Drive, a charming 2-bedroom, 1-bathroom ranch style condo located in the vibrant city of Columbus, OH. This 2nd floor unit is ready for immediate move-in and boasts a wealth of amenities. The cozy kitchen is equipped with a gas stove/oven and an abundance of cabinets, perfect for those who love to cook. The cheerful living room, bathed in natural light from the numerous windows, leads out to a private patio, offering a perfect spot for relaxation. The bedrooms are carpeted, adding a touch of comfort and warmth. The condo also comes with a detached single car garage, providing additional storage or parking space. Residents can enjoy the shared pool, a great place to cool off during hot summer days. The location is unbeatable, with close proximity to downtown and major roadways, making commuting a breeze. This condo is easy to show and ready to be your new home. Experience the perfect blend of comfort and convenience at 3058 Jersey Drive.
Property Details
Home Type
- Condominium
Est. Annual Taxes
- $2,305
Year Built
- Built in 1974
HOA Fees
- $261 Monthly HOA Fees
Parking
- 1 Car Detached Garage
- Common or Shared Parking
Home Design
- Ranch Style House
- Brick Exterior Construction
- Slab Foundation
- Vinyl Siding
Interior Spaces
- 968 Sq Ft Home
- Fireplace
Kitchen
- Gas Range
- Dishwasher
Flooring
- Carpet
- Laminate
Bedrooms and Bathrooms
- 2 Main Level Bedrooms
- 1 Full Bathroom
Utilities
- Central Air
- Heating System Uses Gas
Additional Features
- Deck
- Two or More Common Walls
Community Details
- Association fees include lawn care
- Association Phone (614) 527-7909
- Sbs Management, Llc HOA
- On-Site Maintenance
Listing and Financial Details
- Assessor Parcel Number 010-164736
Map
Home Values in the Area
Average Home Value in this Area
Tax History
| Year | Tax Paid | Tax Assessment Tax Assessment Total Assessment is a certain percentage of the fair market value that is determined by local assessors to be the total taxable value of land and additions on the property. | Land | Improvement |
|---|---|---|---|---|
| 2024 | $2,305 | $50,300 | $7,880 | $42,420 |
| 2023 | $2,276 | $50,295 | $7,875 | $42,420 |
| 2022 | $1,172 | $22,060 | $2,700 | $19,360 |
| 2021 | $1,146 | $22,060 | $2,700 | $19,360 |
| 2020 | $1,148 | $22,060 | $2,700 | $19,360 |
| 2019 | $956 | $15,760 | $1,930 | $13,830 |
| 2018 | $903 | $15,760 | $1,930 | $13,830 |
| 2017 | $980 | $15,760 | $1,930 | $13,830 |
| 2016 | $937 | $13,790 | $1,750 | $12,040 |
| 2015 | $853 | $13,790 | $1,750 | $12,040 |
| 2014 | $855 | $13,790 | $1,750 | $12,040 |
| 2013 | $603 | $19,705 | $2,485 | $17,220 |
Property History
| Date | Event | Price | List to Sale | Price per Sq Ft | Prior Sale |
|---|---|---|---|---|---|
| 10/14/2025 10/14/25 | For Sale | $150,000 | 0.0% | $155 / Sq Ft | |
| 03/31/2025 03/31/25 | Off Market | $975 | -- | -- | |
| 03/31/2025 03/31/25 | Off Market | $115,000 | -- | -- | |
| 06/01/2021 06/01/21 | Rented | $975 | 0.0% | -- | |
| 05/20/2021 05/20/21 | For Rent | $975 | 0.0% | -- | |
| 04/19/2021 04/19/21 | Sold | $115,000 | +8.6% | $119 / Sq Ft | View Prior Sale |
| 04/01/2021 04/01/21 | For Sale | $105,900 | +122.9% | $109 / Sq Ft | |
| 08/19/2016 08/19/16 | Sold | $47,500 | -13.5% | $49 / Sq Ft | View Prior Sale |
| 07/20/2016 07/20/16 | Pending | -- | -- | -- | |
| 04/19/2016 04/19/16 | For Sale | $54,900 | -- | $57 / Sq Ft |
Purchase History
| Date | Type | Sale Price | Title Company |
|---|---|---|---|
| Warranty Deed | $115,300 | Northwest Select Ttl Agcy Ll | |
| Warranty Deed | $47,500 | Elite Land Title | |
| Warranty Deed | $44,000 | Independent Title | |
| Deed | $43,500 | -- | |
| Deed | $32,000 | -- | |
| Deed | -- | -- |
Mortgage History
| Date | Status | Loan Amount | Loan Type |
|---|---|---|---|
| Previous Owner | $44,000 | Purchase Money Mortgage |
About the Listing Agent
Wael's Other Listings
Source: Columbus and Central Ohio Regional MLS
MLS Number: 225038904
APN: 010-164736
- 3037 La Vista Dr Unit 39
- 3161 Bowdoin Cir
- 3187 El Greco Dr
- 3252 Dover Rd
- 3254 Dover Rd
- 1150 Romona Place
- 2875 Lowell Dr
- 0 Lowell Dr Unit 223009270
- 3480 Inkster Dr
- 3495 La Coste Ln
- 712 MacLam Dr
- 3734 Gibbstone Dr
- 2704 Scioto Station Dr Unit 2704
- 2754 Scioto Station Dr
- 2700 Mc Kinley Ave
- 664 N Wilson Rd
- 3522 Fisher Rd
- 1214 Lake Shore Dr Unit C
- 4106 Ongaro Dr
- 1664 Demaret Ln
- 3220 Westmills Dr
- 3400 Twin Creeks Dr
- 1480 Runaway Bay Dr
- 2900 Angelo Joseph Ln
- 3255 Mckinley Ave
- 3160 Donny Cove Place
- 3691 Windward Way
- 2828 Marblevista Blvd
- 1475 Cliff Ct Unit 50 B
- 3886 Farm Brook Ln
- 2111-2550 Quarry Lake Dr
- 1655 Gilmore Park Ave
- 2791 Hopper Way
- 2154 Quarry Trails Dr
- 1890 Riverside Dr
- 1940 Riverside Dr
- 1340-1360 Dublin Rd
- 2211 Dublin Rd
- 2299 River Oaks Dr
- 275 N Hague Ave

