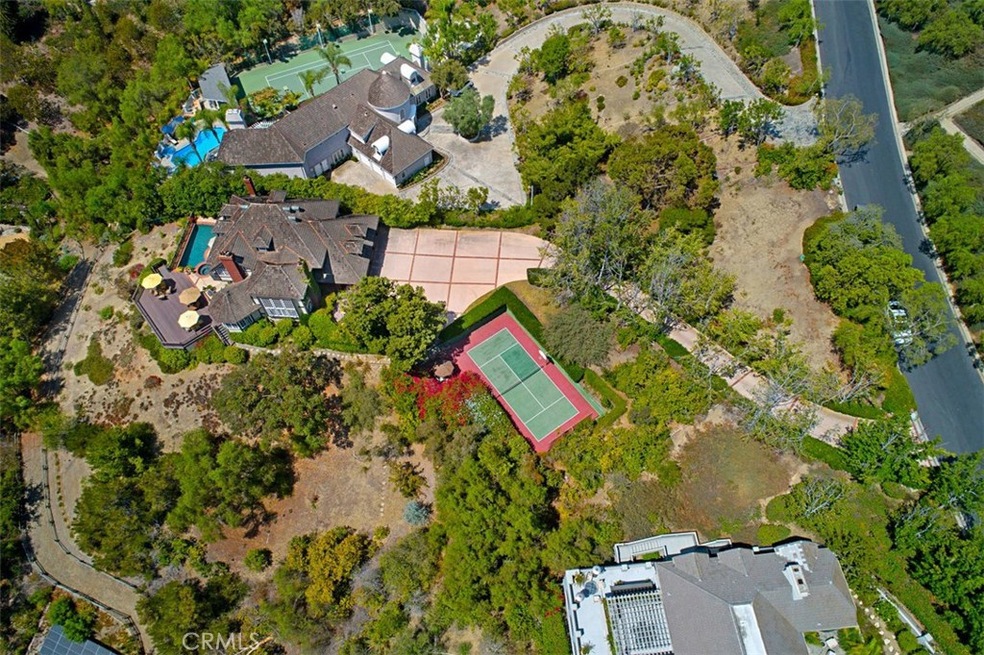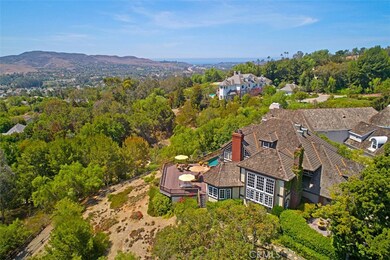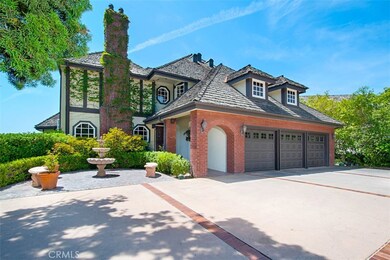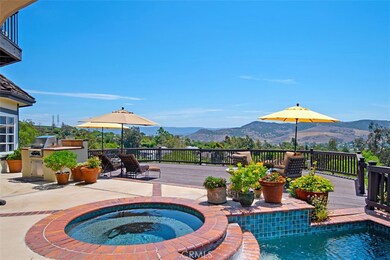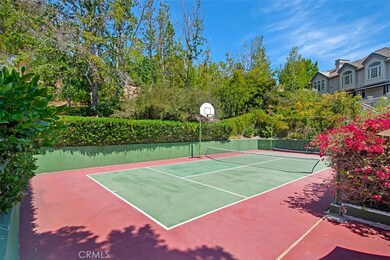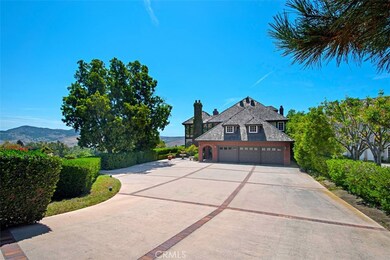
30582 Steeplechase Dr San Juan Capistrano, CA 92675
Estimated Value: $2,911,000 - $3,379,000
Highlights
- 24-Hour Security
- Private Pool
- Panoramic View
- Harold Ambuehl Elementary School Rated A-
- Primary Bedroom Suite
- Updated Kitchen
About This Home
As of November 2018Welcome to the Hunt Club! Located within one of the most prestigious gated communities in Orange County with custom estates & rolling hills like a European countryside. This Traditional Estate is situated on a private park-like setting sprawling 1.1 acres with sweeping views. Featuring a swimming pool, spa, Basketball, Pickleball court, BBQ area, large private patios, fountain, exterior shower, gardens and lush trees surrounding the home.
The interior of the home has soaring open beamed ceilings, formal living room with wet bar, fireplace and dining room with oversized windows and French doors. Gourmet kitchen complete with a large island, desk, seating bar & breakfast room. Kitchen opens to family room with fireplace and French doors. Oversized master suite with fireplace, large sitting area and built-in desk with views of the mountains and peek-a-boo ocean views. Recently updated master bath with dual vanities, steam shower, soaking tub and Dutch door to private balcony with spiral staircase to pool and patio below. Main floor guest suite, two secondary bedrooms upstairs and a large attic space highlight a flexible and comfortable floor plan that is perfect for families or entertaining.
The gated community provides 24-hour security, horse and walking trails. Close proximity to award winning schools, St. Margaret’s & J Serra, world class beaches, dining and shopping. Welcome home!
Last Agent to Sell the Property
Berkshire Hathaway HomeService License #00787956 Listed on: 07/27/2018

Last Buyer's Agent
Berkshire Hathaway HomeService License #00787956 Listed on: 07/27/2018

Home Details
Home Type
- Single Family
Est. Annual Taxes
- $20,439
Year Built
- Built in 1982
Lot Details
- 1.1 Acre Lot
- Lot Sloped Down
- Private Yard
- Front Yard
HOA Fees
- $425 Monthly HOA Fees
Parking
- 3 Car Direct Access Garage
- Parking Storage or Cabinetry
- Parking Available
- Front Facing Garage
- Garage Door Opener
- Driveway Down Slope From Street
Property Views
- Panoramic
- City Lights
- Mountain
- Valley
Home Design
- Traditional Architecture
- Raised Foundation
- Shake Roof
Interior Spaces
- 3,582 Sq Ft Home
- 2-Story Property
- Built-In Features
- Bar
- Crown Molding
- Cathedral Ceiling
- Gas Fireplace
- Entryway
- Family Room with Fireplace
- Family Room Off Kitchen
- Living Room with Fireplace
- Dining Room
- Laundry Room
Kitchen
- Updated Kitchen
- Breakfast Area or Nook
- Open to Family Room
- Double Oven
- Dishwasher
- Kitchen Island
- Granite Countertops
- Disposal
Flooring
- Wood
- Carpet
Bedrooms and Bathrooms
- 4 Bedrooms | 1 Main Level Bedroom
- Primary Bedroom Suite
- Maid or Guest Quarters
- Dual Vanity Sinks in Primary Bathroom
- Bathtub
- Walk-in Shower
- Exhaust Fan In Bathroom
Home Security
- Carbon Monoxide Detectors
- Fire and Smoke Detector
Pool
- Private Pool
- Spa
Outdoor Features
- Balcony
- Deck
- Patio
Utilities
- Forced Air Heating System
- Cable TV Available
Listing and Financial Details
- Tax Lot 94
- Tax Tract Number 6305
- Assessor Parcel Number 65036105
Community Details
Overview
- Seabreeze Association
- Mountainous Community
Recreation
- Horse Trails
Security
- 24-Hour Security
Ownership History
Purchase Details
Home Financials for this Owner
Home Financials are based on the most recent Mortgage that was taken out on this home.Purchase Details
Home Financials for this Owner
Home Financials are based on the most recent Mortgage that was taken out on this home.Purchase Details
Home Financials for this Owner
Home Financials are based on the most recent Mortgage that was taken out on this home.Purchase Details
Similar Homes in San Juan Capistrano, CA
Home Values in the Area
Average Home Value in this Area
Purchase History
| Date | Buyer | Sale Price | Title Company |
|---|---|---|---|
| Judge Richard John | $1,725,000 | California Title Co | |
| Collins James P | -- | Chicago Title Inland Empire | |
| Collins James P | -- | Chicago Title Inland Empire | |
| Collins James P | -- | First American Title Ins Co | |
| Collins James P | -- | First American Title Ins Co | |
| Collins James P | -- | -- |
Mortgage History
| Date | Status | Borrower | Loan Amount |
|---|---|---|---|
| Open | Judge Richard John | $1,460,000 | |
| Closed | Judge Richard John | $1,350,000 | |
| Previous Owner | Judge Richard John | $1,375,000 | |
| Previous Owner | Collins James P | $150,000 | |
| Previous Owner | Collins James P | $655,000 | |
| Previous Owner | Collins James P | $710,000 | |
| Previous Owner | Collins James P | $250,000 | |
| Previous Owner | Collins James P | $710,000 | |
| Previous Owner | Collins James P | $480,000 | |
| Previous Owner | Collins James P | $75,000 | |
| Previous Owner | Collins James P | $484,000 | |
| Previous Owner | Collins James P | $503,000 |
Property History
| Date | Event | Price | Change | Sq Ft Price |
|---|---|---|---|---|
| 11/08/2018 11/08/18 | Sold | $1,725,000 | -4.1% | $482 / Sq Ft |
| 08/19/2018 08/19/18 | Pending | -- | -- | -- |
| 07/27/2018 07/27/18 | For Sale | $1,798,000 | -- | $502 / Sq Ft |
Tax History Compared to Growth
Tax History
| Year | Tax Paid | Tax Assessment Tax Assessment Total Assessment is a certain percentage of the fair market value that is determined by local assessors to be the total taxable value of land and additions on the property. | Land | Improvement |
|---|---|---|---|---|
| 2024 | $20,439 | $1,886,537 | $1,342,330 | $544,207 |
| 2023 | $20,085 | $1,849,547 | $1,316,010 | $533,537 |
| 2022 | $18,690 | $1,813,282 | $1,290,206 | $523,076 |
| 2021 | $18,347 | $1,777,728 | $1,264,908 | $512,820 |
| 2020 | $18,184 | $1,759,500 | $1,251,938 | $507,562 |
| 2019 | $17,848 | $1,725,000 | $1,227,390 | $497,610 |
| 2018 | $8,793 | $854,359 | $335,441 | $518,918 |
| 2017 | $8,711 | $837,607 | $328,863 | $508,744 |
| 2016 | $8,550 | $821,184 | $322,415 | $498,769 |
| 2015 | $8,419 | $808,850 | $317,572 | $491,278 |
| 2014 | $8,269 | $793,006 | $311,351 | $481,655 |
Agents Affiliated with this Home
-
Carol McLaughlin

Seller's Agent in 2018
Carol McLaughlin
Berkshire Hathaway HomeService
(949) 443-2000
10 in this area
24 Total Sales
-
Nick Di Re

Buyer Co-Listing Agent in 2018
Nick Di Re
Berkshire Hathaway HomeService
(949) 443-2000
10 in this area
30 Total Sales
Map
Source: California Regional Multiple Listing Service (CRMLS)
MLS Number: OC18183081
APN: 650-361-05
- 30671 Steeplechase Dr
- 30821 Hunt Club Dr
- 27821 Golden Ridge Ln
- 27971 Golden Ridge Ln
- 10 Strawberry Ln
- 27972 Golden Ridge Ln
- 27796 Somerset Ln
- 27591 Rolling Wood Ln
- 30927 Steeplechase Dr
- 27703 Ortega Hwy Unit 147
- 27703 Ortega Hwy
- 27703 Ortega Hwy Unit 91
- 27703 Ortega Hwy Unit 13
- 27703 Ortega Hwy Unit 127
- 30185 Hillside Terrace
- 30196 Hillside Terrace
- 30372 Marbella Vista
- 31062 Casa Grande Dr
- 30652 Shadetree Ln
- 30451 Marbella Vista
- 30582 Steeplechase Dr
- 30661 Hunt Club Dr
- 30572 Steeplechase Dr
- 30671 Hunt Club Dr
- 30641 Hunt Club Dr
- 30596 Steeplechase Dr
- 30637 Hunt Club Dr
- 30691 Hunt Club Dr
- 30552 Steeplechase Dr
- 30591 Steeplechase Dr
- 30561 Steeplechase Dr
- 30622 Steeplechase Dr
- 30721 Hunt Club Dr
- 30633 Hunt Club Dr
- 30597 Steeplechase Dr
- 30712 Hunt Club Dr
- 30601 Steeplechase Dr
- 30542 Steeplechase Dr
- 30741 Hunt Club Dr
- 30712 Steeplechase Dr
