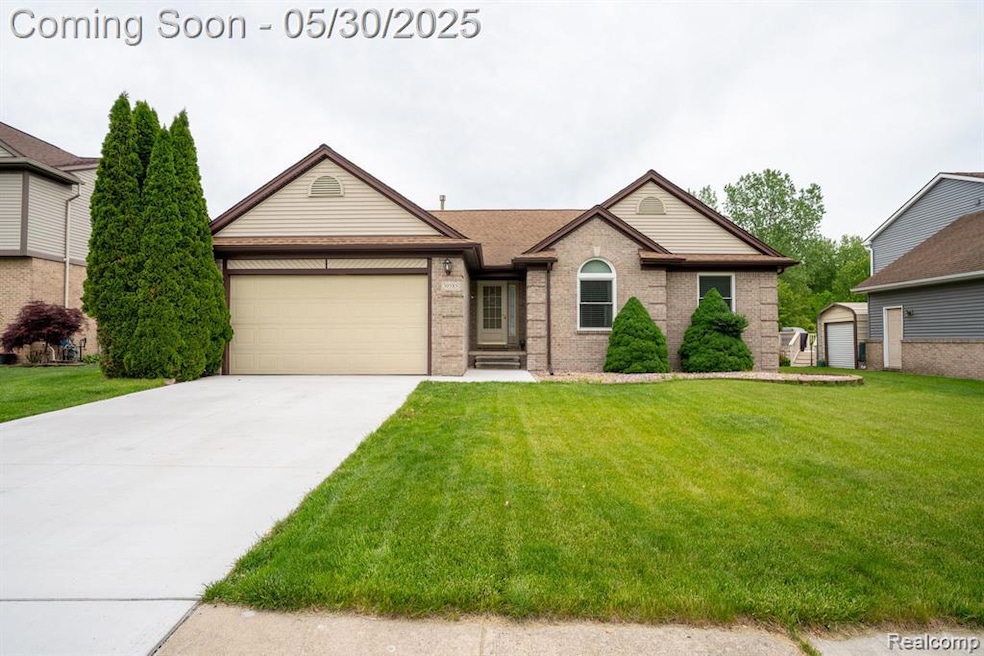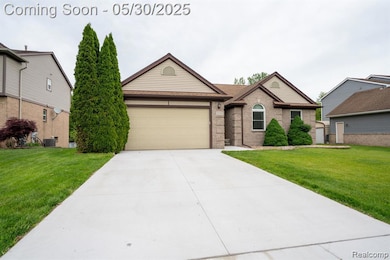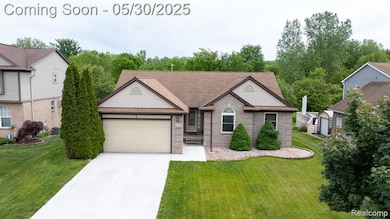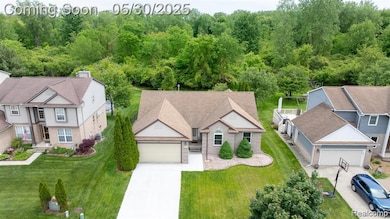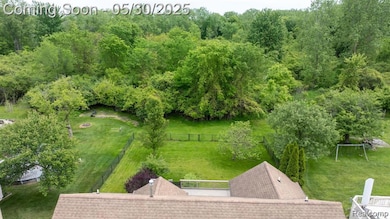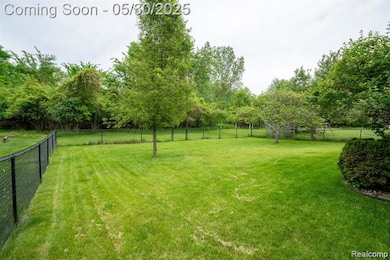
$389,900
- 3 Beds
- 3.5 Baths
- 2,500 Sq Ft
- 20155 Metzger Dr
- Rockwood, MI
**Welcome to your new home in Huron Meadows Subdivision! 3 bedrooms with adjoining bathrooms and walk-in closets! Great room with a cathedral ceiling and gas log fireplace. First floor bedroom suite and office. First floor laundry room. 3 car attached garage. Basement contains roughed plumbing for future full bathroom. Sump pump with battery backup system, glass block windows, along with a high
Ronald La Casse Cass Realty Inc
