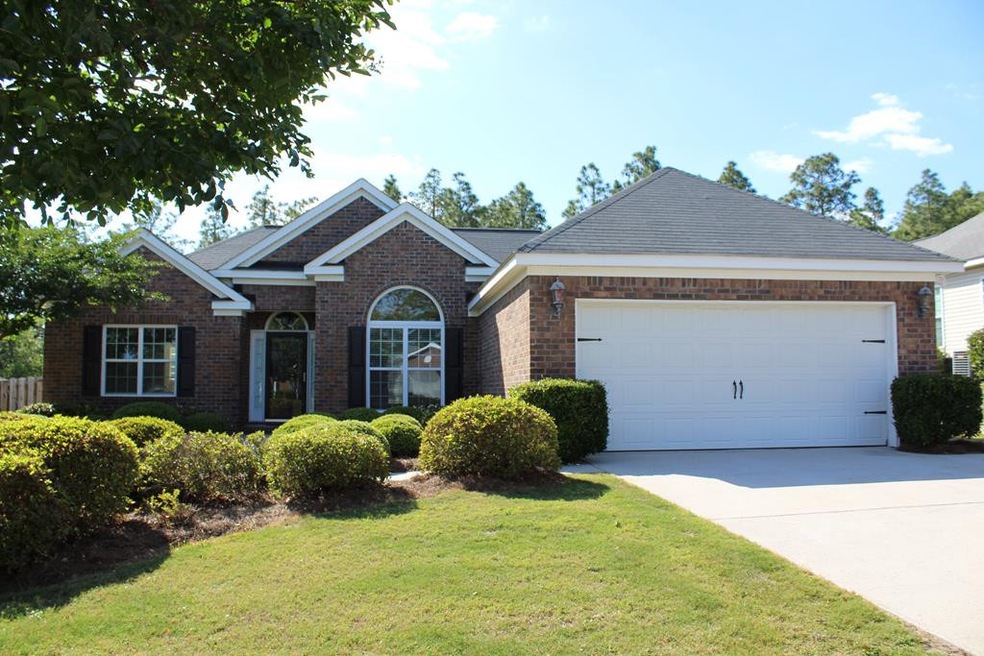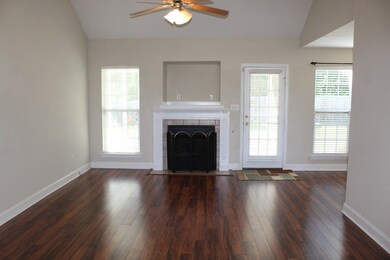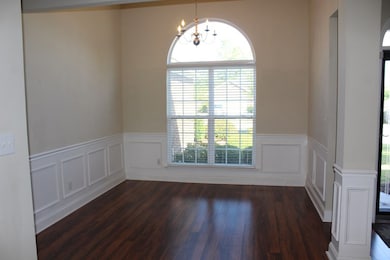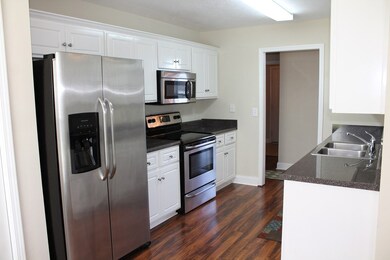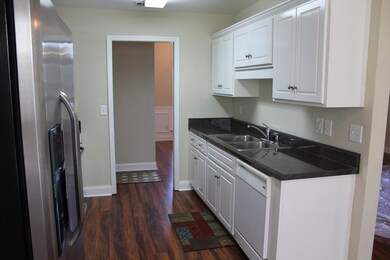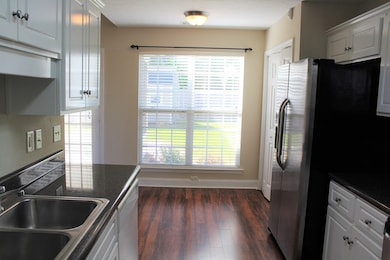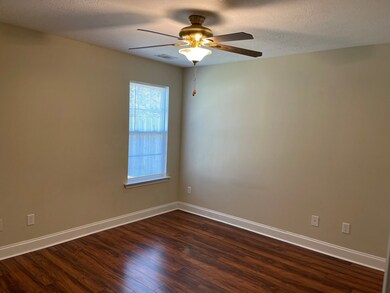
3059 Camden Way Graniteville, SC 29829
Highlights
- Ranch Style House
- Formal Dining Room
- Eat-In Kitchen
- 1 Fireplace
- 2 Car Attached Garage
- Landscaped
About This Home
As of June 2024VERY NICE BRICK/VINYL RANCH STYLE HOME WITH LAMINATED WOOD FLOORS IN THE LIVING AREAS, MASTER SUITE HAS GARDEN TUB & SEPARATE SHOWER; HIGH CEILING IN DINING ROOM & CATHEDRAL CEILING IN LIVING ROOM; SCREENED PORCH; GAS FIREPLACE/TV BOX; 20 X 10 STORAGE SHED STAYS; SPRINKLER SYSTEM IN FRONT & SIDES; PRIVACY FENCE
Home Details
Home Type
- Single Family
Est. Annual Taxes
- $3,294
Year Built
- Built in 2007
Lot Details
- 0.37 Acre Lot
- Landscaped
- Level Lot
- Front and Back Yard Sprinklers
HOA Fees
- $13 Monthly HOA Fees
Parking
- 2 Car Attached Garage
- Driveway
Home Design
- Ranch Style House
- Brick Exterior Construction
- Slab Foundation
- Composition Roof
- Vinyl Siding
Interior Spaces
- 1,483 Sq Ft Home
- Ceiling Fan
- 1 Fireplace
- Formal Dining Room
- Storage In Attic
Kitchen
- Eat-In Kitchen
- Range
- Microwave
- Dishwasher
Flooring
- Laminate
- Vinyl
Bedrooms and Bathrooms
- 3 Bedrooms
- 2 Full Bathrooms
Utilities
- Forced Air Heating and Cooling System
- Heat Pump System
- Electric Water Heater
- Septic Tank
Community Details
- Camden Way Subdivision
Listing and Financial Details
- Assessor Parcel Number 035-19-08-006
- Seller Concessions Not Offered
Ownership History
Purchase Details
Home Financials for this Owner
Home Financials are based on the most recent Mortgage that was taken out on this home.Purchase Details
Home Financials for this Owner
Home Financials are based on the most recent Mortgage that was taken out on this home.Purchase Details
Home Financials for this Owner
Home Financials are based on the most recent Mortgage that was taken out on this home.Purchase Details
Home Financials for this Owner
Home Financials are based on the most recent Mortgage that was taken out on this home.Similar Homes in Graniteville, SC
Home Values in the Area
Average Home Value in this Area
Purchase History
| Date | Type | Sale Price | Title Company |
|---|---|---|---|
| Warranty Deed | $249,000 | None Listed On Document | |
| Deed | $225,000 | None Available | |
| Deed | $154,900 | Attorney | |
| Quit Claim Deed | -- | None Available |
Mortgage History
| Date | Status | Loan Amount | Loan Type |
|---|---|---|---|
| Open | $69,461 | New Conventional | |
| Open | $244,489 | FHA | |
| Previous Owner | $222,500 | VA | |
| Previous Owner | $140,630 | FHA | |
| Previous Owner | $139,400 | Purchase Money Mortgage | |
| Previous Owner | $85,000 | Purchase Money Mortgage |
Property History
| Date | Event | Price | Change | Sq Ft Price |
|---|---|---|---|---|
| 06/21/2024 06/21/24 | Sold | $249,900 | +1.6% | $169 / Sq Ft |
| 05/15/2024 05/15/24 | Pending | -- | -- | -- |
| 05/06/2024 05/06/24 | Price Changed | $245,900 | -7.2% | $166 / Sq Ft |
| 04/01/2024 04/01/24 | Price Changed | $264,900 | -1.9% | $179 / Sq Ft |
| 04/01/2024 04/01/24 | For Sale | $269,900 | +20.0% | $182 / Sq Ft |
| 06/28/2021 06/28/21 | Sold | $225,000 | +800.0% | $152 / Sq Ft |
| 06/25/2021 06/25/21 | Pending | -- | -- | -- |
| 05/13/2021 05/13/21 | For Sale | $25,000 | 0.0% | $17 / Sq Ft |
| 02/06/2018 02/06/18 | Rented | $1,250 | 0.0% | -- |
| 02/06/2018 02/06/18 | For Rent | $1,250 | -- | -- |
Tax History Compared to Growth
Tax History
| Year | Tax Paid | Tax Assessment Tax Assessment Total Assessment is a certain percentage of the fair market value that is determined by local assessors to be the total taxable value of land and additions on the property. | Land | Improvement |
|---|---|---|---|---|
| 2023 | $3,294 | $13,470 | $1,860 | $193,500 |
| 2022 | $3,232 | $13,470 | $0 | $0 |
| 2021 | $2,295 | $9,420 | $0 | $0 |
| 2020 | $2,078 | $8,320 | $0 | $0 |
| 2019 | $2,078 | $8,320 | $0 | $0 |
| 2018 | $2,085 | $8,320 | $1,860 | $6,460 |
| 2017 | $640 | $0 | $0 | $0 |
| 2016 | $640 | $0 | $0 | $0 |
| 2015 | $743 | $0 | $0 | $0 |
| 2014 | $744 | $0 | $0 | $0 |
| 2013 | -- | $0 | $0 | $0 |
Agents Affiliated with this Home
-
Michelle Shirley

Seller's Agent in 2024
Michelle Shirley
Southeastern Residential
(706) 305-6278
29 Total Sales
-
Kimberlie Ray

Seller's Agent in 2021
Kimberlie Ray
Premier Realty
(803) 649-2252
56 Total Sales
-
Karen Clayton

Seller's Agent in 2018
Karen Clayton
Gold Ivy Realty
(803) 439-0733
86 Total Sales
Map
Source: Aiken Association of REALTORS®
MLS Number: 116755
APN: 035-19-08-006
- 350 Country Glen Ave
- 360 Country Glen Ave
- 2013 Fordham Dr
- 624 Broadsword Way
- 375 Midland Pines Dr
- 1391 Ackerman Dr
- 7069 Kingfisher Pass
- 308 Midland Pines Dr
- 7143 Kingfisher Pass
- 135 Mustang Dr
- 7121 Grayson Dr
- 543 Broadsword Way
- 3049 Stallion Ridge
- 00 Tucker Ln Unit .92 Acre
- 131 Sudlow Lake Rd
- 7036 Grayson Dr
- 125 Sudlow Lake Rd
- 8159 Crossbow Landing
- 121 Sudlow Lake Rd
