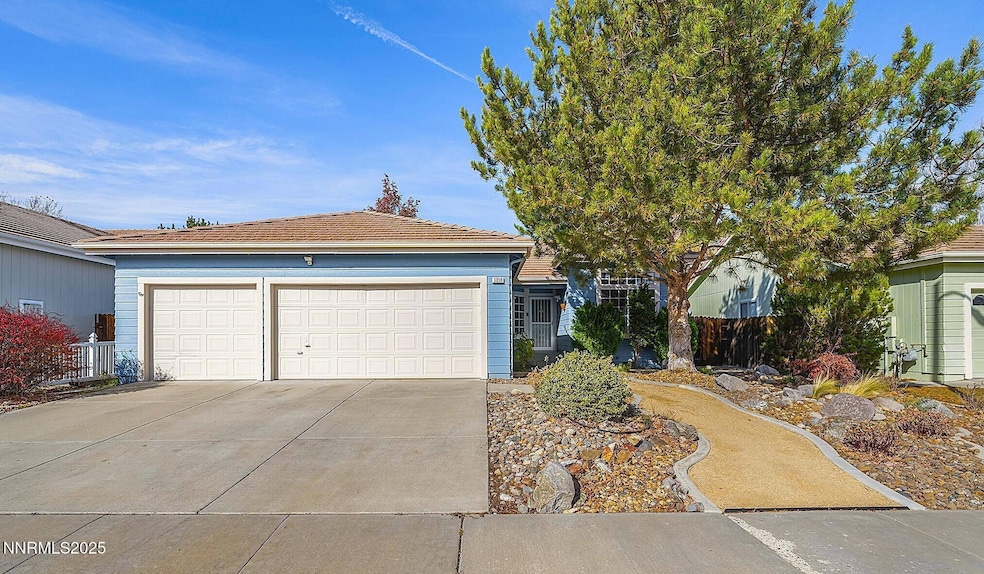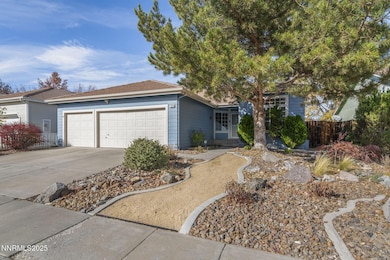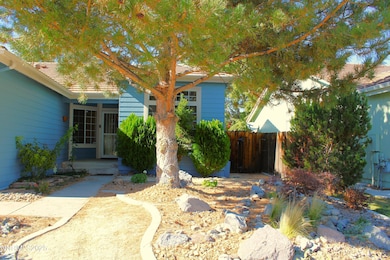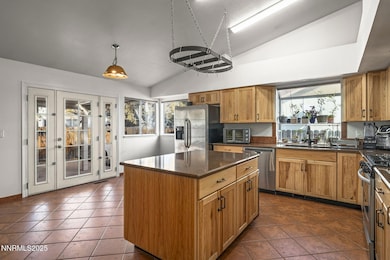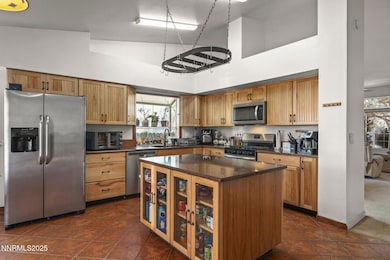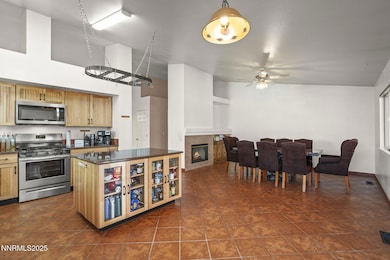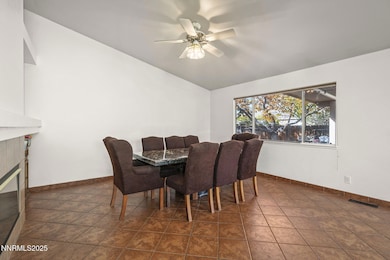3059 Creekwood Dr Reno, NV 89502
Hidden Valley NeighborhoodEstimated payment $3,647/month
Highlights
- Water Access
- View of Trees or Woods
- Vaulted Ceiling
- Spa
- Clubhouse
- 3-minute walk to Rosewood Lakes Park
About This Home
Times A-Wasting! Step into a centrally located Rosewood Lakes home delivering space, updates, and amenities. This 4-bed, 2-bath layout brings comfort from the start with a 3-car garage, a newly landscaped front yard, tile roof, and fresh exterior paint. Inside, enjoy a fireplace, smart thermostat, newer AC unit and furnace, plantation shutters, and ceiling fans in each bedroom. The kitchen stands out with granite countertops, gorgeous cabinetry, stainless steel appliances, an island, a hanging pot rack, and a charming garden window. The front landscaping was done this year! Rosewood Lakes offers incredible value with an HOA of only 70/mo, granting access to a clubhouse, tennis/pickleball courts, basketball courts, swimming pool, hot tub, private park, walking/biking trails, beautiful wetlands, and mountain views. All minutes from Hidden Valley Golf Course and an easy drive to Lake Tahoe. A community loaded with amenities in a great central location. Come take a look!!!
Home Details
Home Type
- Single Family
Est. Annual Taxes
- $3,071
Year Built
- Built in 1994
Lot Details
- 6,098 Sq Ft Lot
- Back Yard Fenced
- Landscaped
- Front and Back Yard Sprinklers
- Sprinklers on Timer
- Property is zoned SPD
HOA Fees
- $70 Monthly HOA Fees
Parking
- 3 Car Attached Garage
- Parking Storage or Cabinetry
- Additional Parking
Home Design
- Pitched Roof
- Tile Roof
- Wood Siding
- Stick Built Home
Interior Spaces
- 1,845 Sq Ft Home
- 1-Story Property
- Vaulted Ceiling
- Ceiling Fan
- Gas Log Fireplace
- Double Pane Windows
- Vinyl Clad Windows
- Plantation Shutters
- Blinds
- Smart Doorbell
- Great Room
- Dining Room with Fireplace
- Views of Woods
- Crawl Space
Kitchen
- Breakfast Area or Nook
- Gas Oven
- Gas Range
- Microwave
- Dishwasher
- Kitchen Island
- Disposal
Flooring
- Carpet
- Linoleum
- Ceramic Tile
- Vinyl
Bedrooms and Bathrooms
- 4 Bedrooms
- Walk-In Closet
- 2 Full Bathrooms
- Dual Sinks
- Primary Bathroom includes a Walk-In Shower
- Garden Bath
Laundry
- Sink Near Laundry
- Laundry Cabinets
Home Security
- Smart Thermostat
- Fire and Smoke Detector
Outdoor Features
- Spa
- Water Access
- Covered Patio or Porch
- Shed
- Storage Shed
- Rain Gutters
Location
- Property is near a creek
Schools
- Hidden Valley Elementary School
- Pine Middle School
- Wooster High School
Utilities
- Forced Air Heating and Cooling System
- Heating System Uses Natural Gas
- Gas Water Heater
- Internet Available
- Phone Available
- Cable TV Available
Listing and Financial Details
- Assessor Parcel Number 021-160-29
Community Details
Overview
- Association fees include ground maintenance, snow removal
- Equus Association, Phone Number (775) 852-2224
- Reno Community
- Rosewood Lakes 3 Subdivision
- On-Site Maintenance
- Maintained Community
- The community has rules related to covenants, conditions, and restrictions
Amenities
- Community Barbecue Grill
- Clubhouse
- Recreation Room
Recreation
- Tennis Courts
- Racquetball
- Community Pool
- Community Spa
- Snow Removal
Map
Home Values in the Area
Average Home Value in this Area
Tax History
| Year | Tax Paid | Tax Assessment Tax Assessment Total Assessment is a certain percentage of the fair market value that is determined by local assessors to be the total taxable value of land and additions on the property. | Land | Improvement |
|---|---|---|---|---|
| 2025 | $3,071 | $112,286 | $44,555 | $67,731 |
| 2024 | $3,071 | $108,027 | $39,445 | $68,582 |
| 2023 | $2,981 | $107,316 | $42,070 | $65,246 |
| 2022 | $2,895 | $89,044 | $34,370 | $54,674 |
| 2021 | $2,813 | $81,072 | $26,460 | $54,612 |
| 2020 | $2,642 | $78,159 | $23,205 | $54,954 |
| 2019 | $2,565 | $75,832 | $22,715 | $53,117 |
| 2018 | $2,392 | $69,741 | $17,570 | $52,171 |
| 2017 | $2,321 | $69,773 | $17,290 | $52,483 |
| 2016 | $2,357 | $67,568 | $13,930 | $53,638 |
| 2015 | $1,766 | $64,473 | $10,885 | $53,588 |
| 2014 | $2,284 | $62,377 | $10,500 | $51,877 |
| 2013 | -- | $60,457 | $9,310 | $51,147 |
Property History
| Date | Event | Price | List to Sale | Price per Sq Ft | Prior Sale |
|---|---|---|---|---|---|
| 11/21/2025 11/21/25 | For Sale | $628,900 | +51.4% | $341 / Sq Ft | |
| 08/26/2019 08/26/19 | Sold | $415,500 | -2.2% | $225 / Sq Ft | View Prior Sale |
| 07/29/2019 07/29/19 | Pending | -- | -- | -- | |
| 05/31/2019 05/31/19 | For Sale | $425,000 | -- | $230 / Sq Ft |
Purchase History
| Date | Type | Sale Price | Title Company |
|---|---|---|---|
| Bargain Sale Deed | $415,500 | First Centennial Reno | |
| Interfamily Deed Transfer | $190,000 | First Centennial Title Co | |
| Grant Deed | $177,000 | First American Title Company |
Mortgage History
| Date | Status | Loan Amount | Loan Type |
|---|---|---|---|
| Open | $330,400 | New Conventional | |
| Previous Owner | $130,000 | No Value Available |
Source: Northern Nevada Regional MLS
MLS Number: 250058487
APN: 021-712-17
- 3069 Creekwood Dr
- 3455 Craviasco Ln
- 4537 Park Rose Cir
- 5329 Mira Loma Dr
- 5409 Greenview Ct
- 3518 Herons Cir
- 2719 Chavez Dr
- 3040 Chavez Dr
- 4841 W Hidden Valley Dr
- 4405 Primavera Ave
- 2768 Azuza Way
- 4225 Mira Loma Dr
- 6815 Prestwick Cir
- 3095 Randolph Dr
- 4465 Boca Way
- 4465 Boca Way Unit 173
- 4465 Boca Way Unit 36
- 4465 Boca Way Unit 22
- 4465 Boca Way Unit 220
- 4465 Boca Way Unit 177
- 4600 Mira Loma Dr
- 4500 Mira Loma Dr
- 3090 Santa Ana Dr
- 7050 Pembroke Dr
- 6015 Stillmeadow Dr
- 1446 Model Way Unit 3
- 4300 Neil Rd
- 4602 Neil Rd Unit 84
- 950 Nutmeg Place
- 4608 Neil Rd Unit 4608 Neil Road # 15-263
- 1131 Parkview St
- 1132 Parkview St
- 4604 Neil Rd Unit 98
- 1130 E Moana Ln
- 901 Virbel Ln Unit 5
- 4051 Shinners Place
- 162 Smithridge Park
- 5020 Catalina Dr Unit 3
- 2300 Harvard Way
- 2400 Harvard Way
