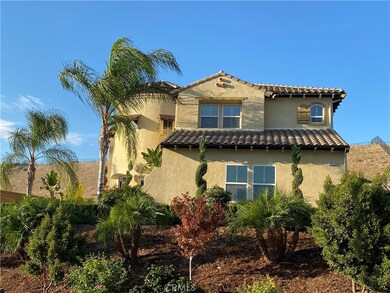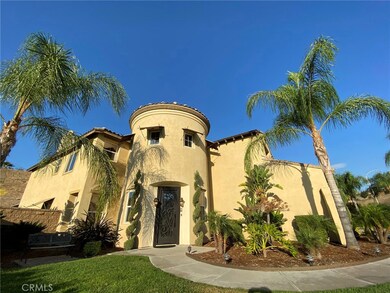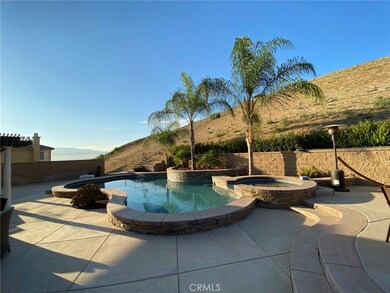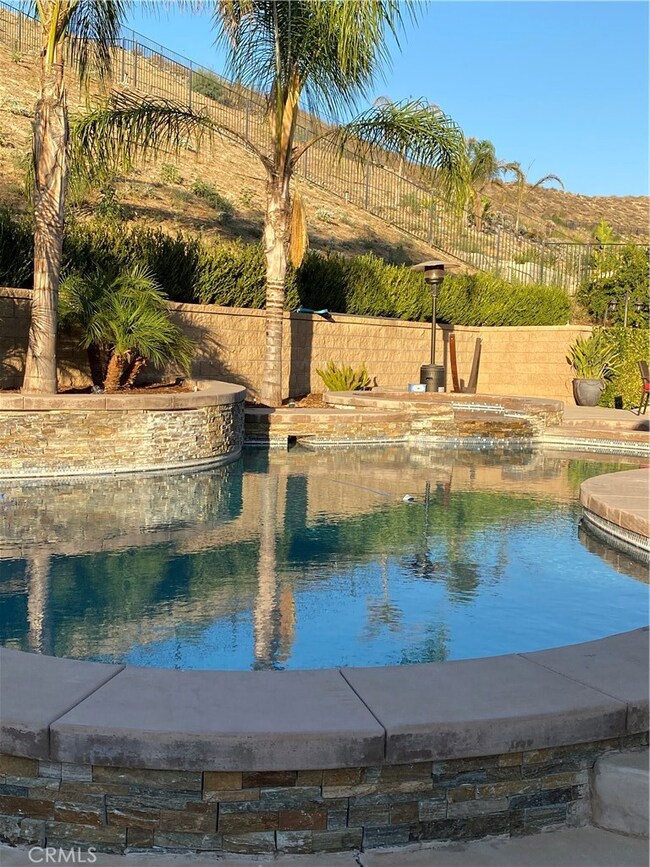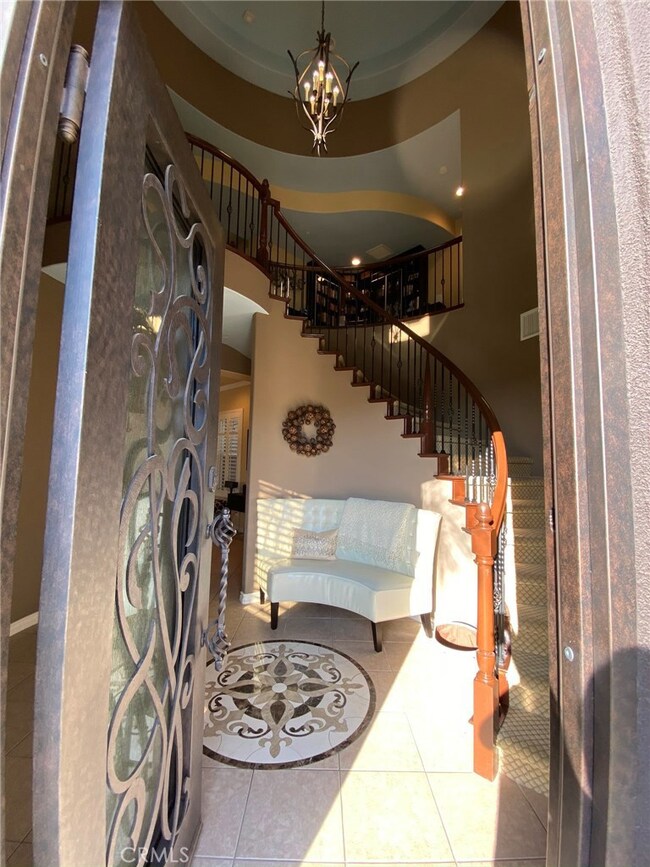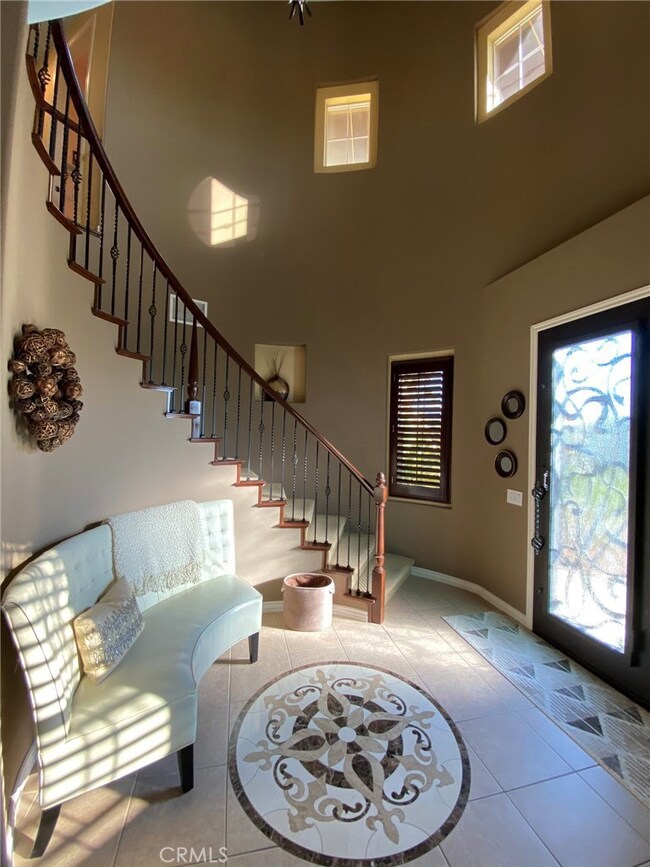
3059 Tiffany Ln Colton, CA 92324
Highlights
- Pebble Pool Finish
- City Lights View
- 0.72 Acre Lot
- Primary Bedroom Suite
- Updated Kitchen
- Open Floorplan
About This Home
As of May 2022Exquisite Spanish Colonial in the sought after Crystal Ridge Community located in Reche Canyon. Luxurious Saltwater Pebble Tech POOL and SPA in a private backyard with Mountain and City Views, putting green, fire-pit and private fully fenced court yard. This 5 bedrooms, 6 bathroom home is well appointed. Stunning Grand Entrance with circular staircase and Rotunda created by Renown architect, MJ Knitter will impress your buyers! Newly renovated Large kitchen, Walk-in pantry, white cupboards and beautiful granite counters, with stainless steel appliances. 10 foot ceilings with crown molding throughout. Main floor bedroom good for mother-in-law/guest with full bathroom and separate entry. Ample parking space with 4 car garage. Surround Sound and intercom in every room. Each bedroom has en suite bathroom. Lavish Master bedroom includes a spa-like bathroom, sitting area, huge walk-in-closet, with fireplace overlooking the pool and mountains. Several Fruit Trees within a Professional Manicured landscape. Home shows like new. Move in ready. Central location and minutes away from the world renown LOMA LINDA UNIVERSITY MEDICAL CENTER.
Home Details
Home Type
- Single Family
Est. Annual Taxes
- $15,160
Year Built
- Built in 2006
Lot Details
- 0.72 Acre Lot
- Landscaped
- Secluded Lot
- Paved or Partially Paved Lot
- Sprinklers Throughout Yard
- Lawn
- Garden
Parking
- 4 Car Direct Access Garage
- 8 Open Parking Spaces
- Parking Available
- Two Garage Doors
- Garage Door Opener
- Driveway
- Parking Lot
Property Views
- City Lights
- Mountain
- Pool
Home Design
- Spanish Architecture
- Patio Home
- Turnkey
- Fire Rated Drywall
- Blown-In Insulation
- Pre-Cast Concrete Construction
Interior Spaces
- 4,040 Sq Ft Home
- 2-Story Property
- Open Floorplan
- Built-In Features
- Crown Molding
- Two Story Ceilings
- Ceiling Fan
- Recessed Lighting
- Double Pane Windows
- Plantation Shutters
- Custom Window Coverings
- Blinds
- French Mullion Window
- Window Screens
- Formal Entry
- Family Room with Fireplace
- Great Room
- Family Room Off Kitchen
- Living Room with Fireplace
- Combination Dining and Living Room
- Home Office
- Recreation Room
- Loft
- Workshop
- Storage
Kitchen
- Updated Kitchen
- Open to Family Room
- Eat-In Kitchen
- Walk-In Pantry
- Double Self-Cleaning Convection Oven
- Gas Oven
- Six Burner Stove
- Built-In Range
- Microwave
- Ice Maker
- Water Line To Refrigerator
- Dishwasher
- Kitchen Island
- Granite Countertops
- Pots and Pans Drawers
- Self-Closing Drawers and Cabinet Doors
- Instant Hot Water
Flooring
- Carpet
- Tile
Bedrooms and Bathrooms
- 5 Bedrooms | 1 Main Level Bedroom
- Retreat
- Fireplace in Primary Bedroom
- Primary Bedroom Suite
- Double Master Bedroom
- Walk-In Closet
- Dressing Area
- Granite Bathroom Countertops
- Stone Bathroom Countertops
- Makeup or Vanity Space
- Dual Sinks
- Dual Vanity Sinks in Primary Bathroom
- Private Water Closet
- Hydromassage or Jetted Bathtub
- Bathtub with Shower
- Separate Shower
- Exhaust Fan In Bathroom
- Linen Closet In Bathroom
- Closet In Bathroom
Laundry
- Laundry Room
- Gas And Electric Dryer Hookup
Home Security
- Home Security System
- Carbon Monoxide Detectors
- Fire and Smoke Detector
- Fire Sprinkler System
Pool
- Pebble Pool Finish
- In Ground Pool
- Heated Spa
- In Ground Spa
- Pool Heated Passively
- Saltwater Pool
- Permits For Spa
- Permits for Pool
Outdoor Features
- Balcony
- Covered patio or porch
Utilities
- Ducts Professionally Air-Sealed
- Central Heating and Cooling System
- Natural Gas Connected
- Cable TV Available
Community Details
- Property has a Home Owners Association
- Crystal Ridge Association
- Mountainous Community
Listing and Financial Details
- Tax Lot 34
- Tax Tract Number 16289
- Assessor Parcel Number 0284672240000
Ownership History
Purchase Details
Purchase Details
Home Financials for this Owner
Home Financials are based on the most recent Mortgage that was taken out on this home.Purchase Details
Home Financials for this Owner
Home Financials are based on the most recent Mortgage that was taken out on this home.Purchase Details
Home Financials for this Owner
Home Financials are based on the most recent Mortgage that was taken out on this home.Purchase Details
Home Financials for this Owner
Home Financials are based on the most recent Mortgage that was taken out on this home.Map
Similar Home in Colton, CA
Home Values in the Area
Average Home Value in this Area
Purchase History
| Date | Type | Sale Price | Title Company |
|---|---|---|---|
| Deed | -- | Jones Rodney G | |
| Grant Deed | $850,000 | Ticor Title Riverside | |
| Interfamily Deed Transfer | -- | Stewart Title Of Ca Inc | |
| Grant Deed | $500,000 | Fidelity National Title | |
| Grant Deed | $891,000 | New Century Title Company |
Mortgage History
| Date | Status | Loan Amount | Loan Type |
|---|---|---|---|
| Previous Owner | $900,000 | New Conventional | |
| Previous Owner | $0 | Credit Line Revolving | |
| Previous Owner | $320,000 | Credit Line Revolving | |
| Previous Owner | $601,250 | Adjustable Rate Mortgage/ARM | |
| Previous Owner | $150,000 | Purchase Money Mortgage | |
| Previous Owner | $60,000 | Credit Line Revolving | |
| Previous Owner | $413,000 | New Conventional | |
| Previous Owner | $399,920 | New Conventional | |
| Previous Owner | $712,800 | New Conventional |
Property History
| Date | Event | Price | Change | Sq Ft Price |
|---|---|---|---|---|
| 05/12/2022 05/12/22 | Sold | $1,162,000 | -3.1% | $288 / Sq Ft |
| 04/26/2022 04/26/22 | For Sale | $1,199,000 | 0.0% | $297 / Sq Ft |
| 04/06/2022 04/06/22 | Pending | -- | -- | -- |
| 04/01/2022 04/01/22 | For Sale | $1,199,000 | +41.1% | $297 / Sq Ft |
| 10/19/2020 10/19/20 | Sold | $850,000 | 0.0% | $210 / Sq Ft |
| 09/14/2020 09/14/20 | Pending | -- | -- | -- |
| 09/11/2020 09/11/20 | Price Changed | $850,000 | -5.5% | $210 / Sq Ft |
| 08/28/2020 08/28/20 | Price Changed | $899,900 | -2.7% | $223 / Sq Ft |
| 08/13/2020 08/13/20 | For Sale | $925,000 | +85.0% | $229 / Sq Ft |
| 08/28/2013 08/28/13 | Sold | $499,900 | 0.0% | $124 / Sq Ft |
| 05/04/2013 05/04/13 | Pending | -- | -- | -- |
| 04/11/2013 04/11/13 | For Sale | $499,900 | -- | $124 / Sq Ft |
Tax History
| Year | Tax Paid | Tax Assessment Tax Assessment Total Assessment is a certain percentage of the fair market value that is determined by local assessors to be the total taxable value of land and additions on the property. | Land | Improvement |
|---|---|---|---|---|
| 2024 | $15,160 | $1,208,944 | $362,683 | $846,261 |
| 2023 | $15,180 | $1,185,240 | $355,572 | $829,668 |
| 2022 | $11,293 | $867,000 | $260,100 | $606,900 |
| 2021 | $11,493 | $850,000 | $255,000 | $595,000 |
| 2020 | $8,216 | $581,983 | $168,100 | $413,883 |
| 2019 | $7,990 | $570,572 | $164,804 | $405,768 |
| 2018 | $7,807 | $559,385 | $161,573 | $397,812 |
| 2017 | $7,318 | $528,017 | $158,405 | $369,612 |
| 2016 | $7,475 | $517,664 | $155,299 | $362,365 |
| 2015 | $7,237 | $509,888 | $152,966 | $356,922 |
| 2014 | $6,988 | $499,900 | $149,970 | $349,930 |
Source: California Regional Multiple Listing Service (CRMLS)
MLS Number: EV20160785
APN: 0284-672-24
- 3040 Crystal Ridge Ln
- 0 Reche Canyon Rd Luane Trail Unit IV25115391
- 158 N La Cadena Dr
- lot 34 Blue Sky Ranchos
- 29 Parcels -29 -30 -32 Broe Rd
- 1168 Santo Antonio Dr
- 1150 Santo Antonio Dr
- 1174 Santo Antonio Dr
- 1170 Santo Antonio Dr
- 1172 Santo Antonio Dr
- 2430 Trail Ct
- 0 Reche Canyon Rd Unit PW25104023
- 0 Reche Canyon Rd Unit IV25103230
- 0 Reche Canyon Rd Unit IV25042868
- 0 Reche Canyon Rd Unit IV24217345
- 23994 Prado Ln
- 2751 Reche Canyon Rd Unit 155
- 2751 Reche Canyon Rd Unit 40
- 2751 Reche Canyon Rd Unit 50
- 2751 Reche Canyon Rd Unit 125

