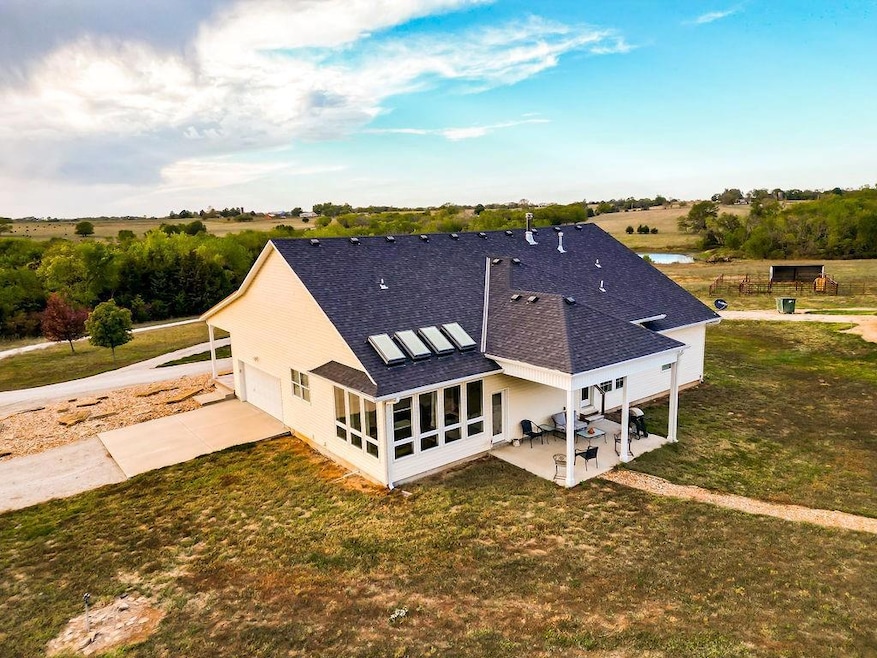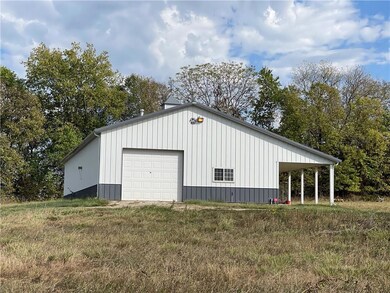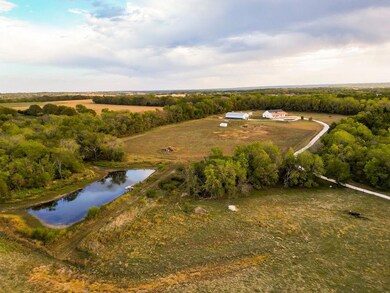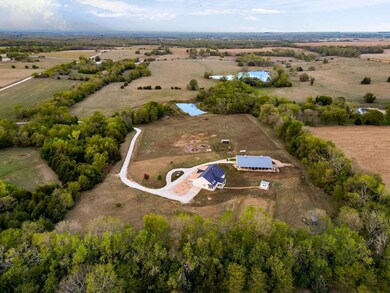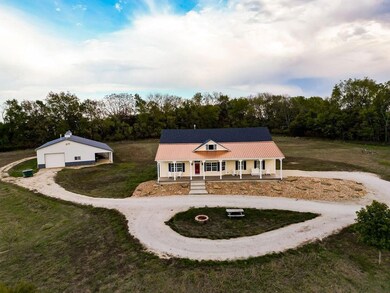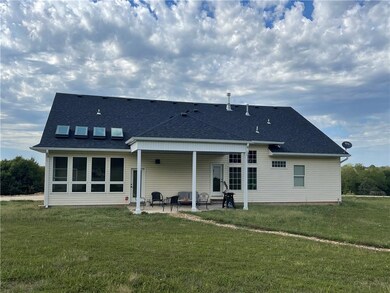
Highlights
- Horse Facilities
- Custom Closet System
- Wooded Lot
- 1,707,552 Sq Ft lot
- Hearth Room
- Traditional Architecture
About This Home
As of May 2025Seclusion at its finest! Winding tree lined drive leads you up the hill to your own piece of paradise! Top notch, custom built 3 bedroom, 3 bath ranch on 39+/- ac. You will be impressed with the quality of this home the minute you walk through the door. Open concept floorplan with floor to ceiling windows to let in natural light & offer spectacular views of the surrounding nature. Beautiful kitchen boasts custom cabinets, granite countertops, double oven, gas cooktop, hardwood floors, walk-in pantry, breakfast bar with barstools & stainless steel appliances. Open to dining room & large vaulted great room. High efficiency cozy wood burning stove offsets your heating bill. Lovely sunrise room walks out to covered patio. Perfect home for entertaining! Main floor primary suite is generously sized with huge walk-in tiled shower, whirlpool tub, dual vanities & walk-in closet. Spacious 2nd bedroom & full bathroom on main level. Laundry/mud room w/built-ins for hanging coats & backpacks plus bench for seating/storage. Lower level features family room, big enough for pool table and living area, 3rd bedroom & bath. 21x21 storage room, perfect to finish for adtl space, and a 31x23 storage room also. 2x6 construction, Low E windows, 1 year old roof, 2 year old propane furnace & 4 year old water heater. All utilities are underground. 36x75 outbuilding has concrete floor, electricity, insulation, 19' overhead door, oversized sliding door, walk-through door, covered porch & woodburning stove. Continuous metal pipe fencing, corral, head chute, & loafing shed. Professional fencing. Charming upscale chicken house. Firepit to complete the picture! Gorgeous property with timber, pasture, hay ground, creek & 1 acre stocked pond. Additional land available. Abundance of wildlife to enjoy from the many windows of the home or sitting on the front porch. Move in & enjoy the privacy & serenity of this incredible property, away from the hustle & bustle of city life!
Last Agent to Sell the Property
Crown Realty Brokerage Phone: 913-980-1812 License #SP00047386 Listed on: 09/27/2023
Home Details
Home Type
- Single Family
Est. Annual Taxes
- $5,098
Year Built
- Built in 2010
Lot Details
- 39.2 Acre Lot
- Aluminum or Metal Fence
- Wooded Lot
Parking
- 4 Car Garage
- Side Facing Garage
- Garage Door Opener
Home Design
- Traditional Architecture
- Frame Construction
- Composition Roof
- Vinyl Siding
Interior Spaces
- Built-In Features
- Ceiling Fan
- 1 Fireplace
- Thermal Windows
- Great Room
- Family Room
- Combination Kitchen and Dining Room
- Sun or Florida Room
- Laundry Room
Kitchen
- Hearth Room
- <<doubleOvenToken>>
- <<cooktopDownDraftToken>>
- Dishwasher
- Stainless Steel Appliances
- Kitchen Island
- Disposal
Flooring
- Wood
- Carpet
- Ceramic Tile
Bedrooms and Bathrooms
- 3 Bedrooms
- Custom Closet System
- Walk-In Closet
- 3 Full Bathrooms
- Spa Bath
Finished Basement
- Sump Pump
- Bedroom in Basement
- Basement Window Egress
Home Security
- Home Security System
- Storm Doors
- Fire and Smoke Detector
Outdoor Features
- Porch
Schools
- Paola Elementary School
- Paola High School
Utilities
- Central Air
- Heat Pump System
- Heating System Uses Propane
- Septic Tank
Listing and Financial Details
- Assessor Parcel Number 156-13-0-00-00-002.03-0
- $0 special tax assessment
Community Details
Overview
- No Home Owners Association
- Paola Subdivision
Recreation
- Horse Facilities
Ownership History
Purchase Details
Home Financials for this Owner
Home Financials are based on the most recent Mortgage that was taken out on this home.Purchase Details
Similar Homes in Paola, KS
Home Values in the Area
Average Home Value in this Area
Purchase History
| Date | Type | Sale Price | Title Company |
|---|---|---|---|
| Warranty Deed | -- | Security 1St Title | |
| Warranty Deed | -- | None Listed On Document |
Mortgage History
| Date | Status | Loan Amount | Loan Type |
|---|---|---|---|
| Open | $805,000 | New Conventional |
Property History
| Date | Event | Price | Change | Sq Ft Price |
|---|---|---|---|---|
| 05/02/2025 05/02/25 | Sold | -- | -- | -- |
| 01/29/2025 01/29/25 | Pending | -- | -- | -- |
| 10/23/2024 10/23/24 | Price Changed | $899,000 | -4.3% | $268 / Sq Ft |
| 06/21/2024 06/21/24 | Price Changed | $939,000 | -1.1% | $280 / Sq Ft |
| 04/08/2024 04/08/24 | Price Changed | $949,000 | -2.7% | $283 / Sq Ft |
| 03/13/2024 03/13/24 | Price Changed | $975,000 | -1.0% | $291 / Sq Ft |
| 12/14/2023 12/14/23 | Price Changed | $985,000 | -1.0% | $294 / Sq Ft |
| 10/12/2023 10/12/23 | For Sale | $995,000 | -- | $297 / Sq Ft |
Tax History Compared to Growth
Tax History
| Year | Tax Paid | Tax Assessment Tax Assessment Total Assessment is a certain percentage of the fair market value that is determined by local assessors to be the total taxable value of land and additions on the property. | Land | Improvement |
|---|---|---|---|---|
| 2024 | $5,782 | $65,406 | $8,228 | $57,178 |
| 2023 | $5,967 | $64,201 | $7,516 | $56,685 |
| 2022 | $5,099 | $52,566 | $6,570 | $45,996 |
| 2021 | $2,482 | $0 | $0 | $0 |
| 2020 | $4,321 | $0 | $0 | $0 |
| 2019 | $4,296 | $0 | $0 | $0 |
| 2018 | $4,144 | $0 | $0 | $0 |
| 2017 | $3,980 | $0 | $0 | $0 |
| 2016 | -- | $0 | $0 | $0 |
| 2015 | -- | $0 | $0 | $0 |
| 2014 | -- | $0 | $0 | $0 |
| 2013 | -- | $0 | $0 | $0 |
Agents Affiliated with this Home
-
Patty Simpson

Seller's Agent in 2025
Patty Simpson
Crown Realty
(913) 557-4333
397 Total Sales
-
Andrew Vogliardo
A
Buyer's Agent in 2025
Andrew Vogliardo
EXP Realty LLC
(913) 620-5695
81 Total Sales
Map
Source: Heartland MLS
MLS Number: 2456696
APN: 156-13-0-00-00-002.03-0
- 30904 Pressonville Rd
- 4750 Labette Terrace
- 36040 W 311th St
- 41045 W 327th St
- 36315 W 287th St
- 0 303rd & Bethel Church Rd Unit HMS2435449
- 0000 Pleasant Valley Rd
- 68 Hwy Pleasant Valley Rd
- 0005 Vermont Rd
- 0006 Vermont Rd
- 0001 Vermont Rd
- 0002 Vermont Rd
- 35333 W 287th St
- 0000 W 335th St
- 27940 Indianapolis Rd
- 00000 Indianapolis Rd
- 0005 Crescent Hill Rd
- 0004 Crescent Hill Rd
- 0003 Crescent Hill Rd
- 0002 Crescent Hill Rd
