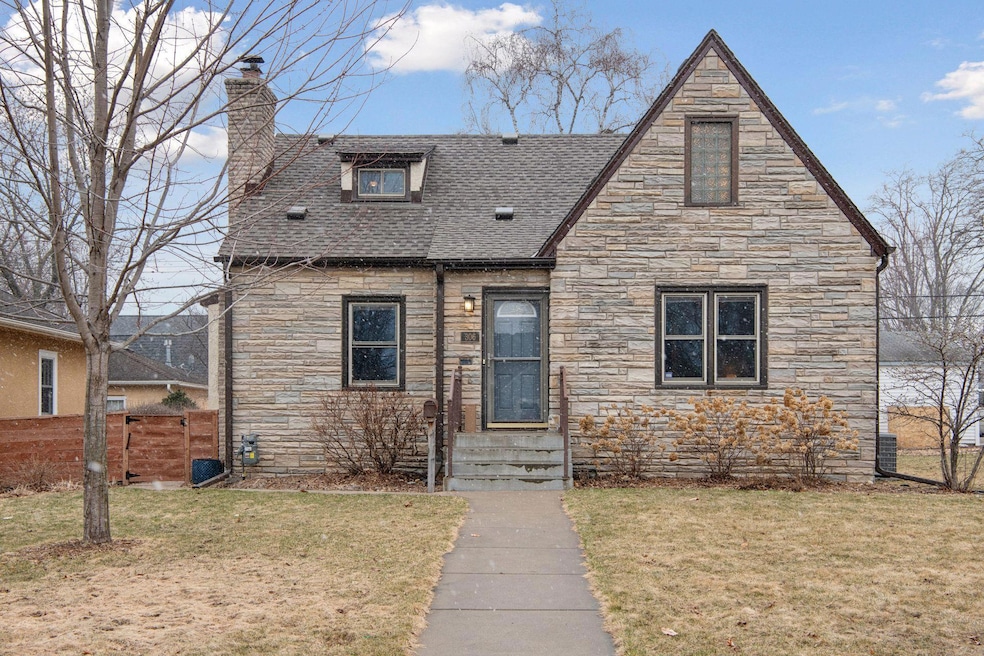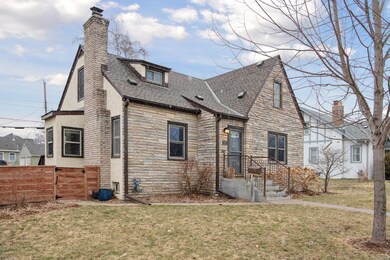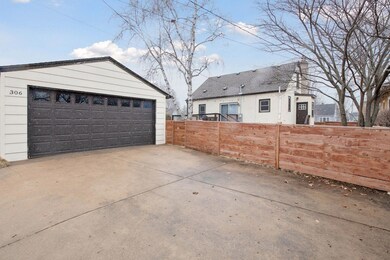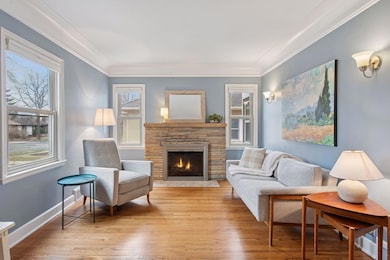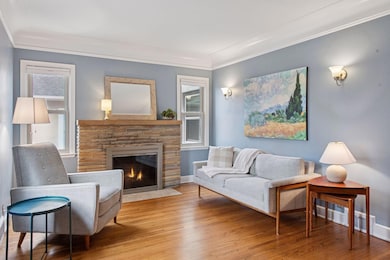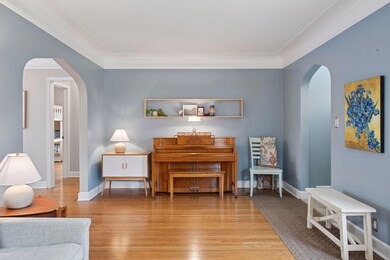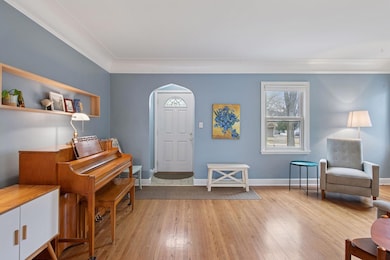
306 11th Ave N Hopkins, MN 55343
The Avenues NeighborhoodHighlights
- 1 Fireplace
- No HOA
- Storage Room
- Hopkins Senior High School Rated A-
- Living Room
- Forced Air Heating and Cooling System
About This Home
As of May 2025Welcome to 306 11th Ave N. Located on the "Avenues" this immaculately maintained home is in the heart of desirable Hopkins. Just blocks from Main Street with restaurants, shopping, breweries, coffee shops, grocery stores, parks and schools you can leave your car parked in the garage. Every square inch of this home has been touched by the owners. The new (2024) primary suite has a luxurious feel creating an ideal private oasis. The main floor captures the home's original charm with cove ceilings, fireplace and hardwood floors. In addition, the owner's thoughtfully updated the the kitchen (2018) and bath (2024) creating a blend of classic and modern style. Sneak away to the basement for movie night or use it to provide a private space for family and friends to enjoy during long weekends. Also, equipped with built in home office for homework and the remote employment.The home's flow from the main floor dining to the back deck extends the living space giving a fantastic indoor/outdoor connection. Rounded out by a clean two stall garage and fenced in yard, this home is ready to move in and enjoy!Homes like this rarely come available in this location of Hopkins. Be sure to book a showing or come see us at an Open House.
Home Details
Home Type
- Single Family
Est. Annual Taxes
- $5,980
Year Built
- Built in 1940
Lot Details
- 6,098 Sq Ft Lot
- Lot Dimensions are 50x123
Parking
- 2 Car Garage
Interior Spaces
- 1.5-Story Property
- 1 Fireplace
- Family Room
- Living Room
- Storage Room
- Finished Basement
Bedrooms and Bathrooms
- 3 Bedrooms
Utilities
- Forced Air Heating and Cooling System
Community Details
- No Home Owners Association
- West Minneapolis 2Nd Div Subdivision
Listing and Financial Details
- Assessor Parcel Number 2411722240115
Ownership History
Purchase Details
Home Financials for this Owner
Home Financials are based on the most recent Mortgage that was taken out on this home.Purchase Details
Purchase Details
Purchase Details
Purchase Details
Similar Homes in Hopkins, MN
Home Values in the Area
Average Home Value in this Area
Purchase History
| Date | Type | Sale Price | Title Company |
|---|---|---|---|
| Warranty Deed | $560,000 | K2 Title Co | |
| Interfamily Deed Transfer | -- | None Available | |
| Interfamily Deed Transfer | -- | None Available | |
| Warranty Deed | $259,000 | -- | |
| Warranty Deed | $275,000 | -- | |
| Warranty Deed | $232,400 | -- |
Mortgage History
| Date | Status | Loan Amount | Loan Type |
|---|---|---|---|
| Previous Owner | $196,000 | New Conventional | |
| Previous Owner | $233,100 | New Conventional | |
| Previous Owner | $63,200 | Credit Line Revolving |
Property History
| Date | Event | Price | Change | Sq Ft Price |
|---|---|---|---|---|
| 05/07/2025 05/07/25 | Sold | $560,000 | +5.9% | $303 / Sq Ft |
| 04/24/2025 04/24/25 | Pending | -- | -- | -- |
| 04/21/2025 04/21/25 | For Sale | $529,000 | -- | $286 / Sq Ft |
Tax History Compared to Growth
Tax History
| Year | Tax Paid | Tax Assessment Tax Assessment Total Assessment is a certain percentage of the fair market value that is determined by local assessors to be the total taxable value of land and additions on the property. | Land | Improvement |
|---|---|---|---|---|
| 2023 | $5,980 | $413,500 | $158,000 | $255,500 |
| 2022 | $5,445 | $395,000 | $151,000 | $244,000 |
| 2021 | $5,178 | $356,000 | $147,000 | $209,000 |
| 2020 | $5,140 | $339,000 | $135,000 | $204,000 |
| 2019 | $4,815 | $320,000 | $127,000 | $193,000 |
| 2018 | $4,293 | $301,000 | $116,000 | $185,000 |
| 2017 | $3,962 | $256,000 | $95,000 | $161,000 |
| 2016 | $3,838 | $241,000 | $89,000 | $152,000 |
| 2015 | $3,894 | $245,000 | $95,000 | $150,000 |
| 2014 | -- | $212,000 | $78,000 | $134,000 |
Agents Affiliated with this Home
-
Scott Hoefler

Seller's Agent in 2025
Scott Hoefler
Side by Side Realty LLC
(773) 318-2989
1 in this area
91 Total Sales
-
Jennifer Hoefler
J
Seller Co-Listing Agent in 2025
Jennifer Hoefler
Side by Side Realty LLC
(612) 568-4435
1 in this area
11 Total Sales
-
Jennifer Kemp
J
Buyer's Agent in 2025
Jennifer Kemp
10,000 Homes LLC
(651) 271-5800
1 in this area
27 Total Sales
Map
Source: NorthstarMLS
MLS Number: 6706391
APN: 24-117-22-24-0115
- 401 15th Ave N
- 102 11th Ave N
- 504 Oak Ridge Place
- 1502 5th St N Unit 401
- 228 17th Ave N
- 117 17th Ave N
- 555 Oak Ridge Place Unit 150
- 148 5th Ave N
- 30 6th Ave N
- 32 11th Ave S Unit 204
- 32 11th Ave S Unit 305
- 32 11th Ave S Unit 303
- 702 Valley Way
- 237 Campbell Dr
- 3638 Oakton Ridge
- 3671 Robinwood Terrace
- 13050 Excelsior Blvd
- 3930 Cottage Ln
- 3633 Robinwood Terrace
- 502 Drillane Rd
