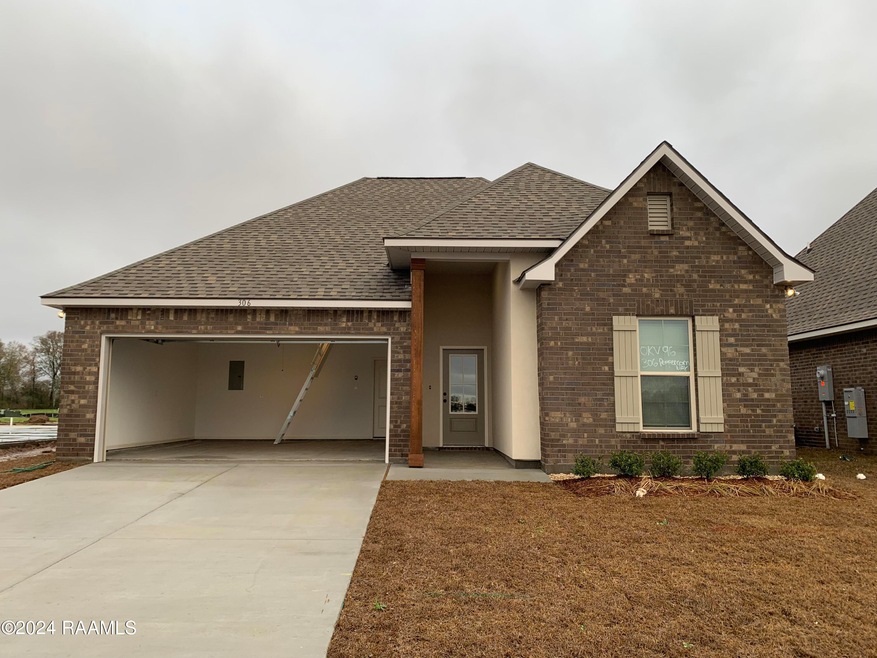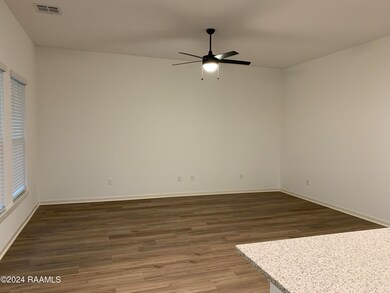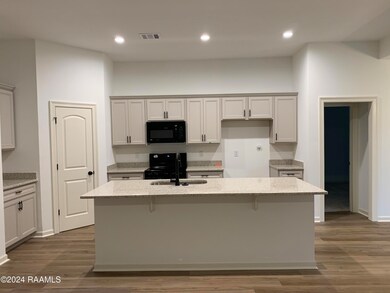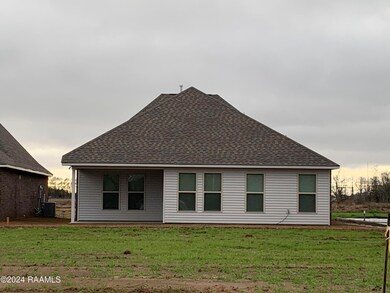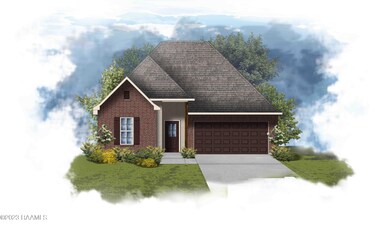
306 Acorn Dr Lafayette, LA 70507
North Lafayette Parish NeighborhoodEstimated Value: $210,089 - $265,000
Highlights
- New Construction
- Main Floor Bedroom
- Covered patio or porch
- Traditional Architecture
- Granite Countertops
- Walk-In Pantry
About This Home
As of January 2024Awesome Builder Rate Incentives + FREE Window Blinds! (Restrictions apply) Brand NEW Construction build by DSLD HOMES in Oak Villas! This TOWNSEND IV B has an open floor plan with an upgraded cabinet package. Special features include: granite counters, undermount single bowl kitchen sink, energy efficient electric range, dishwasher & microwave hood, vinyl plank flooring in living area, halls and all wet areas, walk-in closet in primary bedrooms has separate access to laundry room, LED lighting throughout, smart connect Wi-Fi thermostat, low E tilt-in windows, radiant barrier roof decking & more!
Home Details
Home Type
- Single Family
Est. Annual Taxes
- $1,208
Year Built
- Built in 2024 | New Construction
Lot Details
- 5,250 Sq Ft Lot
- Lot Dimensions are 50 x 105
- Landscaped
- Level Lot
Parking
- Garage
Home Design
- Traditional Architecture
- Brick Exterior Construction
- Frame Construction
- Composition Roof
- Vinyl Siding
- Stucco
Interior Spaces
- 1,825 Sq Ft Home
- 1-Story Property
- Ceiling Fan
- Living Room
- Dining Room
- Washer and Electric Dryer Hookup
Kitchen
- Walk-In Pantry
- Stove
- Microwave
- Dishwasher
- Kitchen Island
- Granite Countertops
- Disposal
Flooring
- Carpet
- Vinyl Plank
Bedrooms and Bathrooms
- 3 Main Level Bedrooms
- Walk-In Closet
- 2 Full Bathrooms
- Double Vanity
- Separate Shower
Accessible Home Design
- Handicap Accessible
Outdoor Features
- Covered patio or porch
- Exterior Lighting
Schools
- Carencro Heights Elementary School
- Acadian Middle School
- Carencro High School
Utilities
- Central Heating and Cooling System
- Heating System Uses Natural Gas
- Cable TV Available
Community Details
- Property has a Home Owners Association
- Association fees include accounting, insurance
- Oak Villas Subdivision, Townsend Iv B Floorplan
Listing and Financial Details
- Home warranty included in the sale of the property
- Tax Lot 96
Ownership History
Purchase Details
Purchase Details
Similar Homes in Lafayette, LA
Home Values in the Area
Average Home Value in this Area
Purchase History
| Date | Buyer | Sale Price | Title Company |
|---|---|---|---|
| Lemaire Cruthird Katherine Claire | -- | -- | |
| Pitre Floyd J | -- | None Available |
Property History
| Date | Event | Price | Change | Sq Ft Price |
|---|---|---|---|---|
| 01/30/2024 01/30/24 | Sold | -- | -- | -- |
| 12/06/2023 12/06/23 | Pending | -- | -- | -- |
| 11/02/2023 11/02/23 | For Sale | $249,410 | -- | $137 / Sq Ft |
Tax History Compared to Growth
Tax History
| Year | Tax Paid | Tax Assessment Tax Assessment Total Assessment is a certain percentage of the fair market value that is determined by local assessors to be the total taxable value of land and additions on the property. | Land | Improvement |
|---|---|---|---|---|
| 2024 | $1,208 | $17,659 | $2,742 | $14,917 |
| 2023 | $1,208 | $16,376 | $2,742 | $13,634 |
| 2022 | $1,714 | $16,376 | $2,742 | $13,634 |
| 2021 | $1,719 | $16,376 | $2,742 | $13,634 |
| 2020 | $1,714 | $16,376 | $2,742 | $13,634 |
| 2019 | $732 | $16,376 | $2,672 | $13,704 |
| 2018 | $1,034 | $16,322 | $2,672 | $13,650 |
| 2017 | $130 | $7,280 | $1,390 | $5,890 |
| 2015 | $131 | $7,280 | $1,390 | $5,890 |
| 2013 | -- | $7,280 | $1,390 | $5,890 |
Agents Affiliated with this Home
-
Saun Sullivan

Seller's Agent in 2024
Saun Sullivan
Cicero Realty LLC
(844) 767-2713
396 in this area
13,415 Total Sales
-
Kerry Emanis
K
Buyer's Agent in 2024
Kerry Emanis
Sam Robertson Real Estate Co
(337) 344-3800
12 in this area
47 Total Sales
Map
Source: REALTOR® Association of Acadiana
MLS Number: 23009919
APN: 6057466
- 312 Acorn Dr
- 205 Park Haven Dr
- 210 E Butcher Switch Rd
- 139 Oak Haven Dr
- 116 Oak Haven Dr
- 4100 Moss St
- 101 Halifax Dr
- 202 Vancouver Dr
- 1200 Blk E Butcher Switch Rd
- 108 Essen Dr
- Tbd E Pont Des Mouton Rd
- 200 E Pont Des Mouton Rd
- 129 Nottingham Cir
- 300 Vancouver Dr
- 3806 Moss St
- 100 Sybil Dr
- 212 Virginia Ave
- 314 Acorn Dr
- 4834 Moss St
- 200 Winsor Dr
