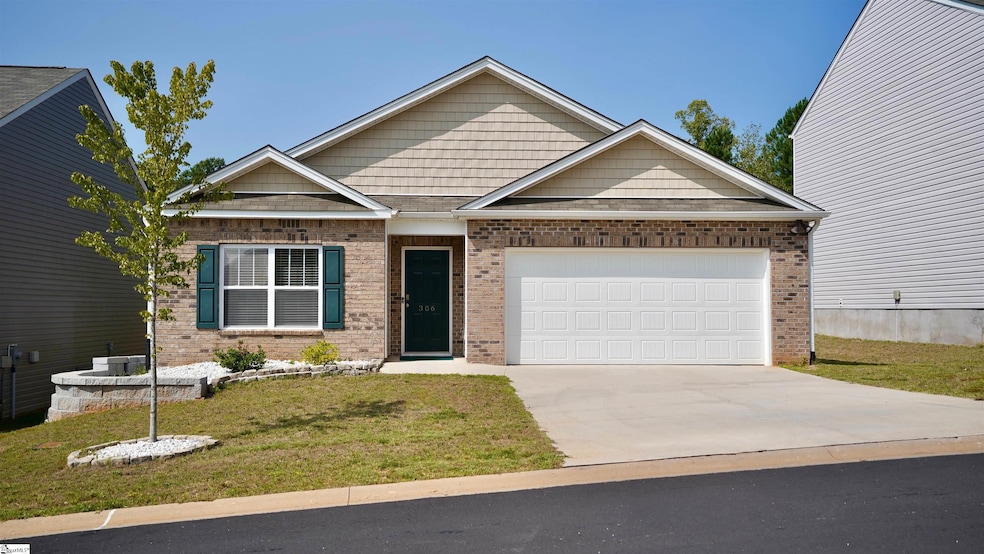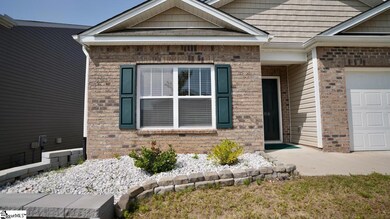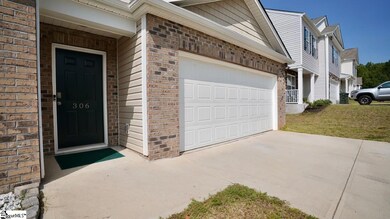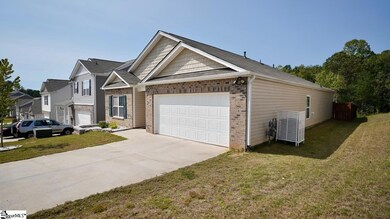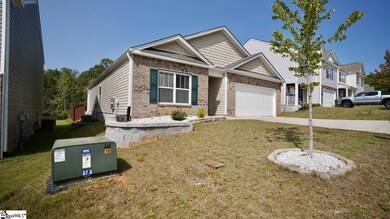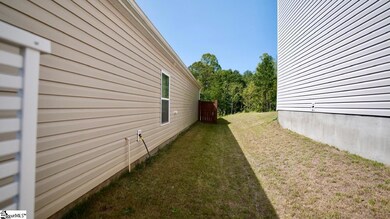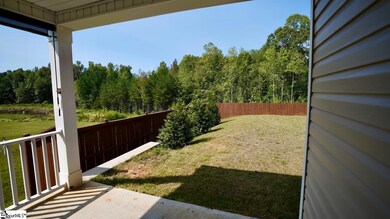
306 Ashwood Way Easley, SC 29640
Highlights
- Open Floorplan
- Traditional Architecture
- Fenced Yard
- Dacusville Middle School Rated A-
- Granite Countertops
- 2 Car Attached Garage
About This Home
As of November 2024Welcome to your dream home! This spacious 4-bedroom, 2-bathroom house in Lenhardt Grove combines modern living comfort with the beauty of nature. Just five minutes away, you'll find an excellent large hospital, and children can attend top-rated schools, including a magnet elementary. The house is equipped with smart home features to make your living experience even more convenient. As you enter, you'll be greeted by a bright living room and a stylish kitchen with granite countertops and a large island—perfect for family gatherings and entertaining guests. The windows has a beautiful view of the forest, which is stunning both in summer and autumn. And in the mornings, you’ll wake up to the sound of birds singing. The master bedroom, with its spacious walk-in closet and private bathroom, will become your personal oasis of comfort. Step out onto the cozy covered patio and enjoy the privacy of the fenced backyard. The house also features an electric car charging plug in the two-car garage. For nature lovers, the scenic Doodle Trail is nearby, and within just 30 minutes, you can reach beautiful lakes and mountains for weekend getaways. A pool is also within walking distance, offering a refreshing escape on hot summer days. This home, with its thoughtful design, modern amenities, and stunning views, is the perfect place to live. Call today to make it yours before it’s gone!
Last Agent to Sell the Property
Success Properties, LLC License #113123 Listed on: 09/06/2024
Home Details
Home Type
- Single Family
Est. Annual Taxes
- $1,293
Year Built
- 2022
Lot Details
- 6,098 Sq Ft Lot
- Fenced Yard
- Level Lot
HOA Fees
- $38 Monthly HOA Fees
Parking
- 2 Car Attached Garage
Home Design
- Traditional Architecture
- Slab Foundation
- Composition Roof
- Vinyl Siding
Interior Spaces
- 1,784 Sq Ft Home
- 1,800-1,999 Sq Ft Home
- 1-Story Property
- Open Floorplan
- Smooth Ceilings
- Ceiling height of 9 feet or more
- Gas Log Fireplace
- Living Room
- Dining Room
- Fire and Smoke Detector
Kitchen
- Free-Standing Electric Range
- Built-In Microwave
- Dishwasher
- Granite Countertops
- Disposal
Flooring
- Carpet
- Vinyl
Bedrooms and Bathrooms
- 4 Bedrooms
- Walk-In Closet
- 2 Full Bathrooms
Laundry
- Laundry Room
- Laundry on main level
- Dryer
- Washer
Outdoor Features
- Patio
Schools
- East End Elementary School
- Richard H. Gettys Middle School
- Easley High School
Utilities
- Central Air
- Heating System Uses Natural Gas
- Underground Utilities
- Gas Water Heater
- Cable TV Available
Community Details
- Amg HOA Infohow.Com HOA
- Lenhardt Grove Subdivision
- Mandatory home owners association
Listing and Financial Details
- Assessor Parcel Number 5120-18-30-4838 R009143
Ownership History
Purchase Details
Home Financials for this Owner
Home Financials are based on the most recent Mortgage that was taken out on this home.Purchase Details
Home Financials for this Owner
Home Financials are based on the most recent Mortgage that was taken out on this home.Purchase Details
Similar Homes in Easley, SC
Home Values in the Area
Average Home Value in this Area
Purchase History
| Date | Type | Sale Price | Title Company |
|---|---|---|---|
| Deed | -- | None Listed On Document | |
| Special Warranty Deed | $280,490 | None Listed On Document | |
| Deed | $331,600 | None Available |
Mortgage History
| Date | Status | Loan Amount | Loan Type |
|---|---|---|---|
| Previous Owner | $266,465 | No Value Available | |
| Previous Owner | $266,465 | New Conventional |
Property History
| Date | Event | Price | Change | Sq Ft Price |
|---|---|---|---|---|
| 11/27/2024 11/27/24 | Sold | $300,000 | -2.9% | $167 / Sq Ft |
| 10/30/2024 10/30/24 | Price Changed | $309,000 | -1.9% | $172 / Sq Ft |
| 09/06/2024 09/06/24 | For Sale | $315,000 | -- | $175 / Sq Ft |
Tax History Compared to Growth
Tax History
| Year | Tax Paid | Tax Assessment Tax Assessment Total Assessment is a certain percentage of the fair market value that is determined by local assessors to be the total taxable value of land and additions on the property. | Land | Improvement |
|---|---|---|---|---|
| 2024 | $1,412 | $11,220 | $2,100 | $9,120 |
| 2023 | $1,412 | $16,830 | $3,150 | $13,680 |
| 2022 | $188 | $630 | $630 | $0 |
Agents Affiliated with this Home
-
Olga Bridges

Seller's Agent in 2024
Olga Bridges
Success Properties, LLC
(864) 884-3333
1 in this area
204 Total Sales
-
Samantha Lee

Buyer's Agent in 2024
Samantha Lee
Keller Williams Seneca
(315) 657-6181
2 in this area
79 Total Sales
Map
Source: Greater Greenville Association of REALTORS®
MLS Number: 1536894
APN: 5120-18-30-4838
- 145 Bailing Dr
- 404 Thornbury Ridge
- 123 Tucker Ln
- 00 McScott Ct
- 118 Cannon Ln
- 301 Hollywood St
- 511 Clear Dawn Dr
- 813 Hester Store Rd
- 309 E Compass Way
- 307 E Compass Way
- 318 E Compass Way
- 296 E Compass Way
- 468 Anna Gray Cir
- 330 E Compass Way
- 410 Hamilton Forest Dr
- 259 Anna Gray Cir
- 704 Jameson Rd
- 126 Bolt Ln
- 0 Diwa Dr
- 155 Cherokee Trail
