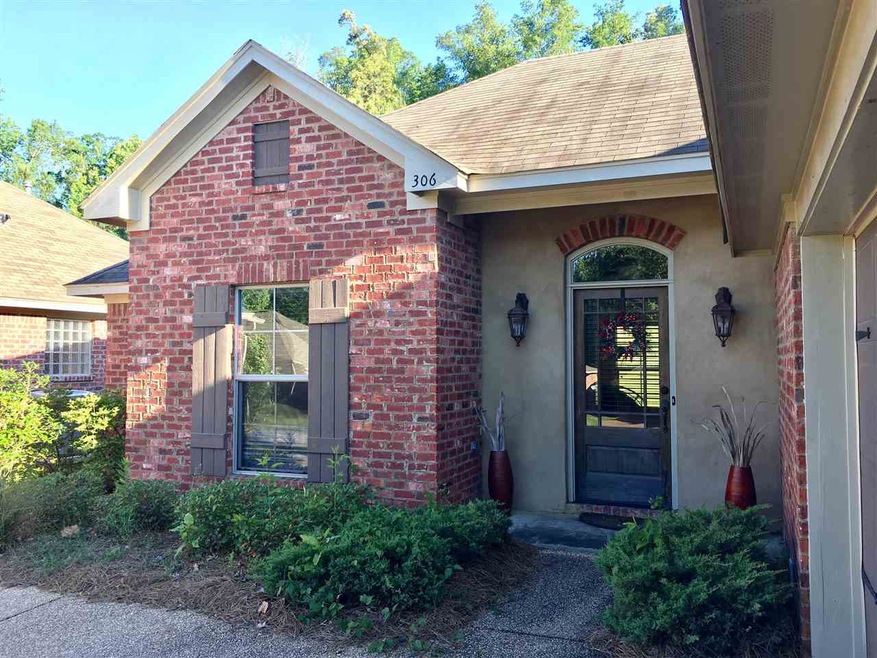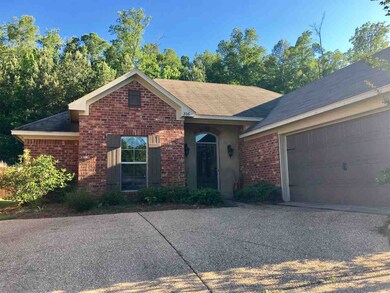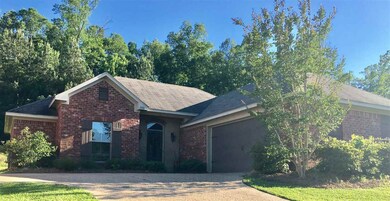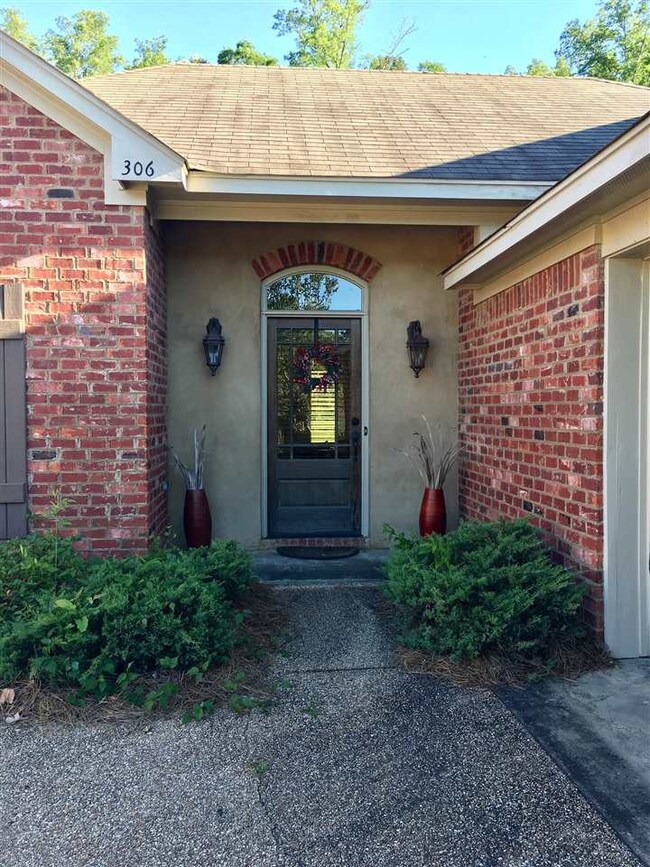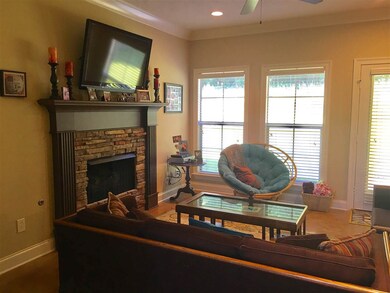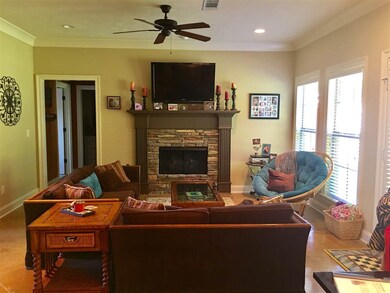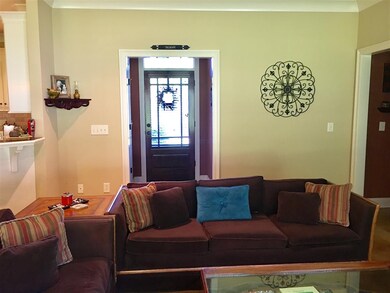
306 Azalea Ct Brandon, MS 39047
Estimated Value: $239,000 - $245,369
Highlights
- Golf Course Community
- Traditional Architecture
- Tennis Courts
- Northwest Rankin Elementary School Rated A
- Community Pool
- Hiking Trails
About This Home
As of July 2017This adorable house will not last long! Perfect starter home and SELLER IS LEAVING REFRIGERATOR, WASHER and DRYER negotiable. Traditional style, custom built, 3 bedroom 2 bath split plan located in Castlewood's subdivision. Beautiful stone, gas log fireplace, tile counter tops in kitchen and bathrooms, custom cabinets, stainless sink, stained & scored concrete flooring throughout home. Large master bedroom for this size house with walk-in shower, double vanities and spacious walk-in closet. Other bedrooms share a nice bathroom. Large back yard that backs up to woods with covered patio. Single owner, no pets or smoking. Castlewoods offers a golf course, playground, tennis courts, swimming pool, lighted biking and walking trails and clubhouse all under new management. All located within minutes of shopping (Dogwood, and Outlets of Mississippi), tons of restaurants and the Reservoir.
Last Agent to Sell the Property
Lisa Myrick
Simply Realty License #S51419 Listed on: 05/03/2017
Last Buyer's Agent
Lisa Myrick
Simply Realty License #S51419 Listed on: 05/03/2017
Home Details
Home Type
- Single Family
Est. Annual Taxes
- $1,315
Year Built
- Built in 2009
Lot Details
- 7,841
Parking
- 2 Car Attached Garage
- Garage Door Opener
Home Design
- Traditional Architecture
- Brick Exterior Construction
- Slab Foundation
- Asphalt Shingled Roof
- Siding
Interior Spaces
- 1,359 Sq Ft Home
- 1-Story Property
- Ceiling Fan
- Fireplace
- Insulated Windows
- Concrete Flooring
Kitchen
- Electric Oven
- Electric Cooktop
- Recirculated Exhaust Fan
- Microwave
- Dishwasher
- Disposal
Bedrooms and Bathrooms
- 3 Bedrooms
- Walk-In Closet
- 2 Full Bathrooms
- Double Vanity
Outdoor Features
- Slab Porch or Patio
Schools
- Northwest Rankin Middle School
- Northwest Rankin High School
Utilities
- Central Heating and Cooling System
- Heating System Uses Natural Gas
- Gas Water Heater
Community Details
Overview
- Castlewoods Subdivision
Recreation
- Golf Course Community
- Tennis Courts
- Community Pool
- Hiking Trails
- Bike Trail
Ownership History
Purchase Details
Purchase Details
Home Financials for this Owner
Home Financials are based on the most recent Mortgage that was taken out on this home.Purchase Details
Home Financials for this Owner
Home Financials are based on the most recent Mortgage that was taken out on this home.Similar Homes in Brandon, MS
Home Values in the Area
Average Home Value in this Area
Purchase History
| Date | Buyer | Sale Price | Title Company |
|---|---|---|---|
| Parker Melissa | -- | Luckett Land Title | |
| Jennings Cynthia | -- | None Available | |
| Hemans Emily R | -- | -- |
Mortgage History
| Date | Status | Borrower | Loan Amount |
|---|---|---|---|
| Previous Owner | Jennings Cynthia | $132,000 | |
| Previous Owner | Hemans Emily R | $141,025 |
Property History
| Date | Event | Price | Change | Sq Ft Price |
|---|---|---|---|---|
| 07/05/2017 07/05/17 | Sold | -- | -- | -- |
| 06/20/2017 06/20/17 | Pending | -- | -- | -- |
| 05/03/2017 05/03/17 | For Sale | $174,900 | -- | $129 / Sq Ft |
Tax History Compared to Growth
Tax History
| Year | Tax Paid | Tax Assessment Tax Assessment Total Assessment is a certain percentage of the fair market value that is determined by local assessors to be the total taxable value of land and additions on the property. | Land | Improvement |
|---|---|---|---|---|
| 2024 | $1,315 | $14,994 | $0 | $0 |
| 2023 | $1,292 | $14,779 | $0 | $0 |
| 2022 | $1,270 | $14,779 | $0 | $0 |
| 2021 | $1,270 | $14,779 | $0 | $0 |
| 2020 | $1,270 | $14,779 | $0 | $0 |
| 2019 | $1,146 | $13,268 | $0 | $0 |
| 2018 | $1,119 | $13,268 | $0 | $0 |
| 2017 | $1,119 | $13,268 | $0 | $0 |
| 2016 | $1,036 | $13,104 | $0 | $0 |
| 2015 | $1,036 | $13,104 | $0 | $0 |
| 2014 | $1,008 | $13,104 | $0 | $0 |
| 2013 | -- | $13,104 | $0 | $0 |
Agents Affiliated with this Home
-
L
Seller's Agent in 2017
Lisa Myrick
Simply Realty
Map
Source: MLS United
MLS Number: 1296807
APN: I11E-000012-00370
- 290 Azalea Ct
- 286 Azalea Ct
- 277 Azalea Ct
- 102 Parkview Ln
- 108 Spring Valley Dr
- 406 W Cowan Creek Cove
- 513 Windsor Dr
- 215 Azalea Ct
- 326 Cypress Creek Rd
- 307 Meadowview Ln
- 214 Boxwood Cir
- 221 Boxwood Cir
- 322 Woodlands Dr
- 528 Willow Valley Cir
- 351 Oakville Cir
- 347 Oakville Cir
- 251 Greensview Dr
- 265 Greensview Dr
- 580 Hickory Place
- 507 Plum Grove
