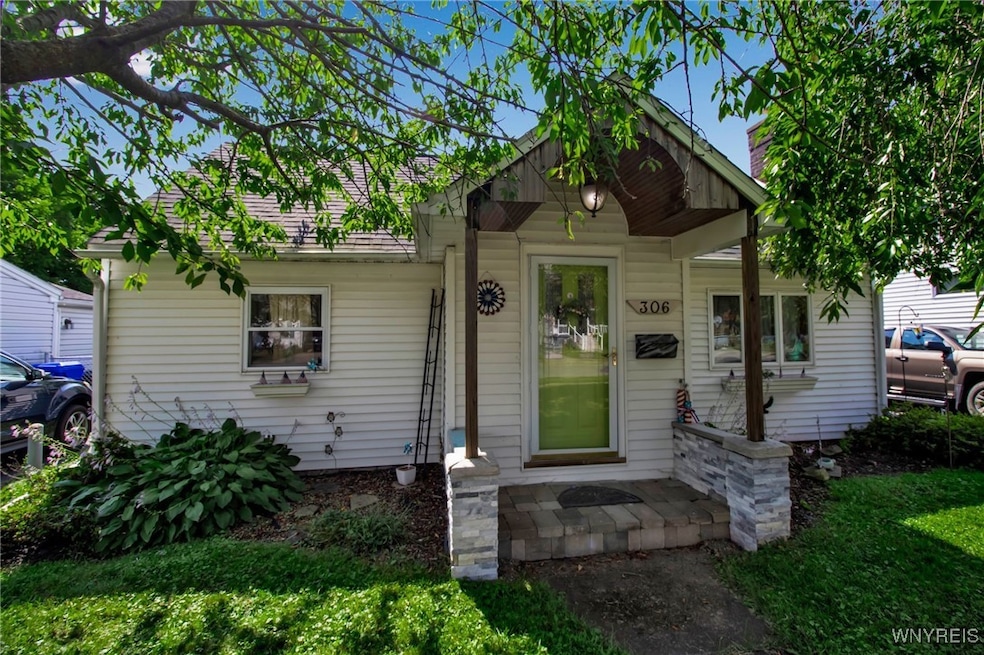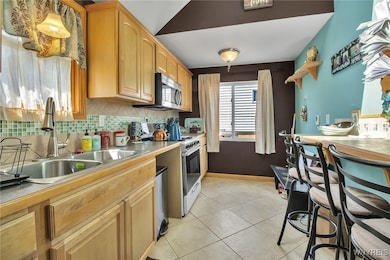Welcome to 306 Barnsdale Ave, a charming and lovingly maintained Cape Cod nestled on a quiet neighborhood street in the heart of West Seneca. This cozy 2-bedroom, 1-bath home offers character, comfort, and a fantastic opportunity for first-time buyers, downsizers, or investors alike.
Step inside to a bright, inviting living area filled with natural light, featuring a classic layout, some original hardwood floors, and not one but two wood-burning fireplaces, adding warmth, charm, and versatility. The kitchen offers abundant cabinetry, ample counter space, and room for eat-in dining, with plenty of sunlight pouring through the sky lights.
The two bedrooms are comfortably sized, with easy access to a clean, full bath. The full basement provides flexible space perfect for a workshop, plus laundry and additional storage.
Outside, enjoy a fully fenced backyard, ideal for relaxing, entertaining, or gardening. A detached garage and a long driveway provide convenient off-street parking and storage.
Located within the sought-after West Seneca Central School District and close to everything! Southgate Plaza, local parks, restaurants, shopping, the Burchfield Nature & Art Center, and quick highway access to downtown Buffalo. This home offers solid bones, great location, and endless potential. Whether you’re ready to move in and make it your own or invest and renovate, 306 Barnsdale is full of opportunity.
Don’t miss your chance to own a slice of West Seneca charm in a walkable, welcoming neighborhood!
An offer deadline has been set for Wednesday, July 23rd at 12 noon. We will accept escalation clauses.







