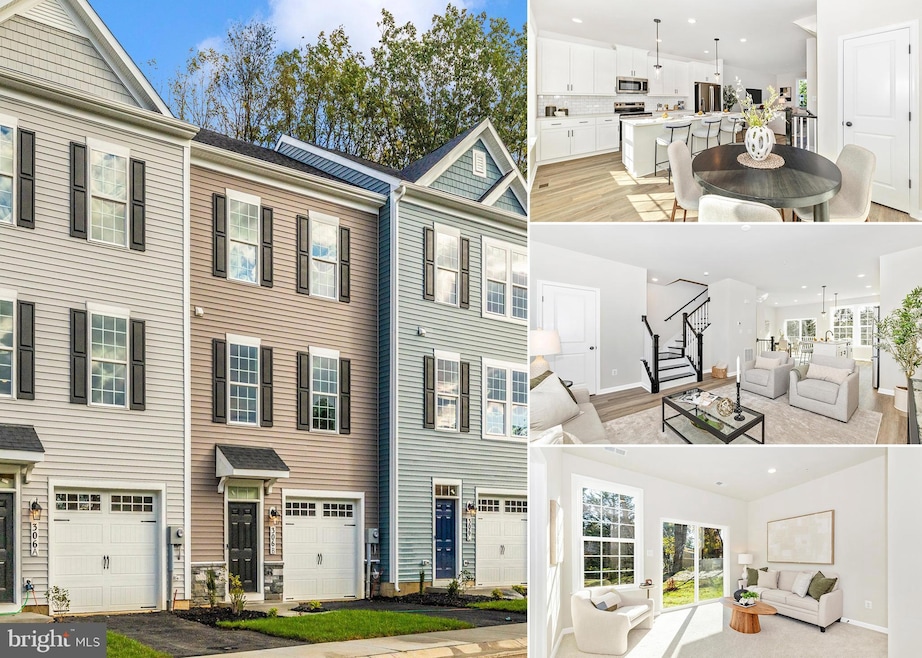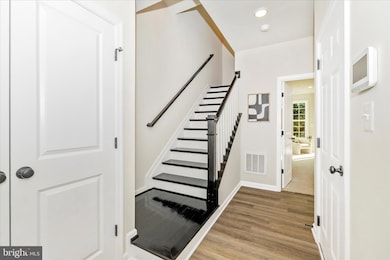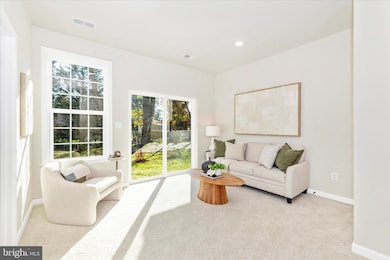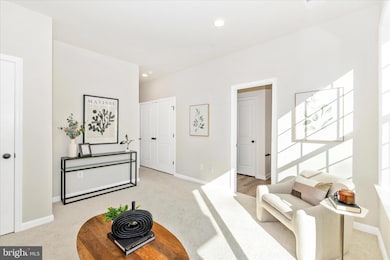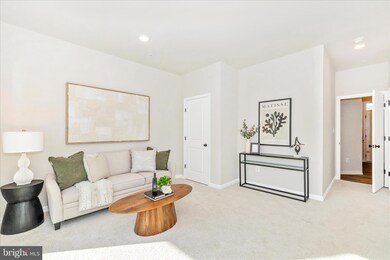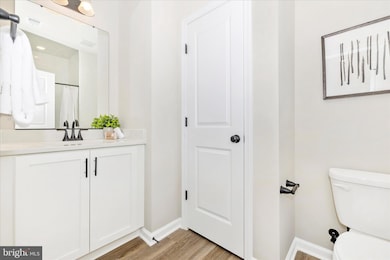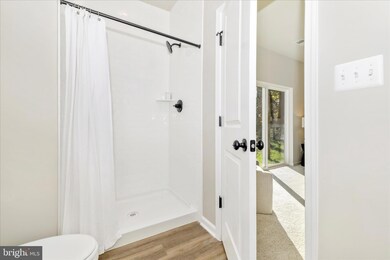306 Baughmans Ln Frederick, MD 21702
Villa Estates NeighborhoodEstimated payment $3,109/month
Highlights
- New Construction
- Gourmet Kitchen
- Colonial Architecture
- Parkway Elementary School Rated A-
- Open Floorplan
- Main Floor Bedroom
About This Home
MOVE-IN READY! Builder incentives available with use of preferred lender and title company! Introducing The Woods, an exclusive enclave of just 11 new construction townhomes in the City of Frederick. These spacious homes offer three finished levels, four bedrooms, and three and a half bathrooms, thoughtfully designed for modern living. Features include open-concept layouts, designer kitchens with quartz countertops, black hardware packages, and high-end finishes throughout. The community is ideally located within walking distance to Rock Creek Park, Baker Park, and Downtown Frederick, providing easy access to trails, green space, local restaurants, and shopping. Parkway Elementary, West Frederick Middle, and Frederick High serve the neighborhood. A 10/2/1 builder warranty is included for low-maintenance, worry-free living. Other units available! Photos are representative. **Monthly condo fee includes water and sewer and condo insurance.
Listing Agent
(301) 514-4233 tina@theverdantcompanies.com Verdant Realty Group LLC License #0225260610 Listed on: 11/11/2025
Townhouse Details
Home Type
- Townhome
Est. Annual Taxes
- $7,000
Year Built
- Built in 2025 | New Construction
Lot Details
- Sprinkler System
- Property is in excellent condition
HOA Fees
- $275 Monthly HOA Fees
Parking
- 1 Car Attached Garage
- 1 Driveway Space
- Front Facing Garage
Home Design
- Colonial Architecture
- Slab Foundation
- Architectural Shingle Roof
- Stone Siding
- Vinyl Siding
- Passive Radon Mitigation
Interior Spaces
- 1,700 Sq Ft Home
- Property has 3 Levels
- Open Floorplan
- Ceiling height of 9 feet or more
- Recessed Lighting
- Family Room Off Kitchen
- Dining Area
- Carpet
Kitchen
- Gourmet Kitchen
- Breakfast Area or Nook
- Stove
- Built-In Microwave
- Dishwasher
- Kitchen Island
- Disposal
Bedrooms and Bathrooms
- Main Floor Bedroom
- En-Suite Bathroom
- Walk-In Closet
- Bathtub with Shower
- Walk-in Shower
Laundry
- Laundry on upper level
- Washer and Dryer Hookup
Schools
- Parkway Elementary School
- West Frederick Middle School
- Frederick High School
Utilities
- Forced Air Heating and Cooling System
- Vented Exhaust Fan
- Electric Water Heater
Community Details
Overview
- $550 Capital Contribution Fee
- Association fees include common area maintenance, lawn maintenance, management, snow removal, sewer, reserve funds, road maintenance, insurance
- Property Manager
Pet Policy
- Pets Allowed
Map
Home Values in the Area
Average Home Value in this Area
Property History
| Date | Event | Price | List to Sale | Price per Sq Ft |
|---|---|---|---|---|
| 12/29/2025 12/29/25 | Price Changed | $434,900 | -2.2% | $256 / Sq Ft |
| 11/11/2025 11/11/25 | For Sale | $444,900 | -0.7% | $262 / Sq Ft |
| 11/05/2025 11/05/25 | For Sale | $447,900 | -- | $263 / Sq Ft |
Source: Bright MLS
MLS Number: MDFR2073326
- 302 Baughmans Ln Unit E
- 1631 Shookstown Rd
- 308 Baughmans Ln
- 203 Baughmans Ln
- 1616 Rock Creek Dr Unit 4
- 1003 Lavenport Way
- 111 Cavenrock Ct
- 404 Biggs Ave
- 102 Crossbill Way
- 104 Mercer Ct
- 104 Mercer Ct
- 1004 Lindfield Dr
- 163 Heathfield Dr
- 527 Wilson Place
- 120 Burgess Hill Way Unit 207
- 103 Whiskey Creek Cir
- 116 Whiskey Creek Cir
- 618 Military Rd
- 608 Taney Ave
- 750 Carroll Pkwy
- 841 Waterford Dr
- 118 Penwick Cir
- 122 Bishopstone Cir
- 100 Alessandra Ct
- 102 Crossbill Way
- 1001 Carroll Pkwy
- 1200 Little Brook Dr
- 621 Biggs Ave
- 14 Vienna Ct
- 627 Biggs Ave Unit 1
- 150-A Willowdale Dr
- 317 W College Terrace
- 1877 Shookstown Rd Unit C
- 1877 Shookstown Rd Unit A
- 1877 Shookstown Rd Unit B
- 42 Victoria Square
- 141 Willowdale Dr
- 58 Victoria Square
- 209 Locust St Unit C
- 610-612 W Patrick St
