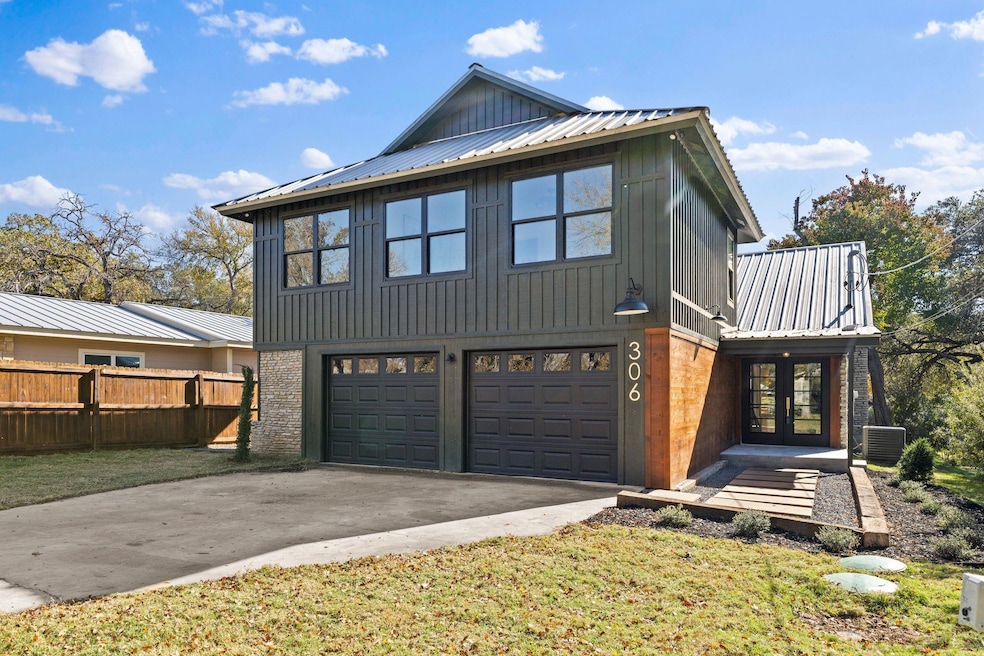306 Bluebird Cir Marble Falls, TX 78654
Estimated payment $9,770/month
Highlights
- Boathouse
- Boat Lift
- Two Primary Bathrooms
- Lake Front
- Boat Slip
- Open Floorplan
About This Home
Welcome to your dream lakefront retreat on the coveted shores of Lake LBJ! This stunning 3-bedroom, 2.5-bathroom home has been completely remodeled with modern finishes and thoughtful design, offering the perfect blend of comfort and luxury.
Step inside to a bright and spacious layout that maximizes both flow and function. The open-concept living area features breathtaking lake views and flows seamlessly into a fully updated kitchen, complete with premium appliances, sleek countertops, and ample storage.
The primary suite is a true sanctuary, featuring a private balcony with panoramic water views — the perfect spot to sip your morning coffee or unwind at sunset. Each bedroom is spacious with lots of natural light, perfect for the kids or guests enjoying your home.
Outside, enjoy the best of lakeside living with a wraparound porch that invites you to relax, entertain, and soak in the serene surroundings. The property also features a detached boathouse that has been Grandfathered and is located above the 1-stall boathouse equipped with a brand new boat lift, complete with a full bathroom and adjoining workshop — ideal for water enthusiasts and hobbyists.
Additional highlights include a brand-new septic system, ensuring efficiency and peace of mind, and a meticulously designed layout that truly makes the most of this beautiful setting.
Whether you’re looking for a full-time residence, vacation home, or investment opportunity, this Lake LBJ gem has it all. Come experience the magic of waterfront living.
Buyer is to verify all square footage.
Listing Agent
Central Metro Realty Brokerage Phone: (830) 928-5417 License #0742322 Listed on: 12/17/2024

Home Details
Home Type
- Single Family
Est. Annual Taxes
- $6,948
Year Built
- Built in 1974
Lot Details
- 1,307 Sq Ft Lot
- Lake Front
- South Facing Home
- Wood Fence
- Wooded Lot
- Back Yard Fenced and Front Yard
Parking
- 2 Car Garage
- Front Facing Garage
- Garage Door Opener
- Driveway
Home Design
- Slab Foundation
- Spray Foam Insulation
- Metal Roof
- Board and Batten Siding
- Stone Siding
- HardiePlank Type
Interior Spaces
- 3,046 Sq Ft Home
- 2-Story Property
- Open Floorplan
- High Ceiling
- Ceiling Fan
- Recessed Lighting
- Double Pane Windows
- Multiple Living Areas
- Dining Room with Fireplace
- Storage
- Vinyl Flooring
- Lake Views
- Fire and Smoke Detector
Kitchen
- Breakfast Area or Nook
- Eat-In Kitchen
- Breakfast Bar
- Gas Range
- Dishwasher
- Kitchen Island
- Quartz Countertops
- Disposal
Bedrooms and Bathrooms
- 3 Bedrooms
- Two Primary Bathrooms
- Double Vanity
- Walk-in Shower
Outdoor Features
- Boat Lift
- Boat Slip
- Boathouse
- Balcony
- Deck
- Wrap Around Porch
- Terrace
- Separate Outdoor Workshop
- Outdoor Storage
Schools
- Marble Falls Elementary And Middle School
- Marble Falls High School
Utilities
- Central Heating and Cooling System
- Vented Exhaust Fan
- Septic Tank
Community Details
- Property has a Home Owners Association
- Highland Haven Association
- Highland Haven Subdivision
- Community Lake
Listing and Financial Details
- Assessor Parcel Number 19095
Map
Home Values in the Area
Average Home Value in this Area
Tax History
| Year | Tax Paid | Tax Assessment Tax Assessment Total Assessment is a certain percentage of the fair market value that is determined by local assessors to be the total taxable value of land and additions on the property. | Land | Improvement |
|---|---|---|---|---|
| 2025 | $8,843 | $1,135,263 | $184,450 | $950,813 |
| 2024 | $8,843 | $632,612 | $184,450 | $448,162 |
| 2023 | $8,843 | $505,906 | $184,450 | $321,456 |
| 2022 | $8,063 | $509,823 | $126,480 | $383,343 |
| 2021 | $7,430 | $430,907 | $126,480 | $304,427 |
| 2020 | $6,852 | $396,511 | $126,480 | $270,031 |
| 2019 | $7,058 | $395,656 | $126,480 | $269,176 |
| 2018 | $6,696 | $372,124 | $121,210 | $250,914 |
| 2017 | $5,866 | $326,406 | $121,210 | $205,196 |
| 2016 | $5,932 | $330,084 | $121,210 | $208,874 |
| 2015 | -- | $330,084 | $121,210 | $208,874 |
| 2014 | -- | $303,857 | $121,210 | $182,647 |
Property History
| Date | Event | Price | Change | Sq Ft Price |
|---|---|---|---|---|
| 06/11/2025 06/11/25 | Price Changed | $1,725,000 | -4.1% | $566 / Sq Ft |
| 12/17/2024 12/17/24 | For Sale | $1,799,000 | +148.1% | $591 / Sq Ft |
| 11/20/2023 11/20/23 | Off Market | -- | -- | -- |
| 11/17/2023 11/17/23 | Off Market | -- | -- | -- |
| 11/15/2023 11/15/23 | Sold | -- | -- | -- |
| 11/04/2023 11/04/23 | Pending | -- | -- | -- |
| 09/06/2023 09/06/23 | Price Changed | $725,000 | -3.3% | $251 / Sq Ft |
| 07/05/2023 07/05/23 | For Sale | $750,000 | -- | $259 / Sq Ft |
Purchase History
| Date | Type | Sale Price | Title Company |
|---|---|---|---|
| Warranty Deed | -- | Arrowhead Land Title |
Source: Unlock MLS (Austin Board of REALTORS®)
MLS Number: 9126809
APN: 19095
- 604 Highcrest Dr
- 124 E Castlebriar Dr
- 1304 Prairie Creek Dr
- 902 902 Sherwood Forest
- 308 Mountain View
- 232 Standing Rock Ln
- 172 Grey Slate Ave
- 113 W Bluebonnet Rd
- 758 Sandy Mountain Dr
- 3327 Bay Blvd W
- 302 Parallel Cir
- 202 Lighthouse Dr
- 142 Lakeshore Dr
- 1210 Sunray
- 207 Kites Ct
- 2924 Candace Cir
- 614 Pecan Creek Dr
- 108 Nimrod
- 1406 Broken Hills Dr
- 1101 The Cape






