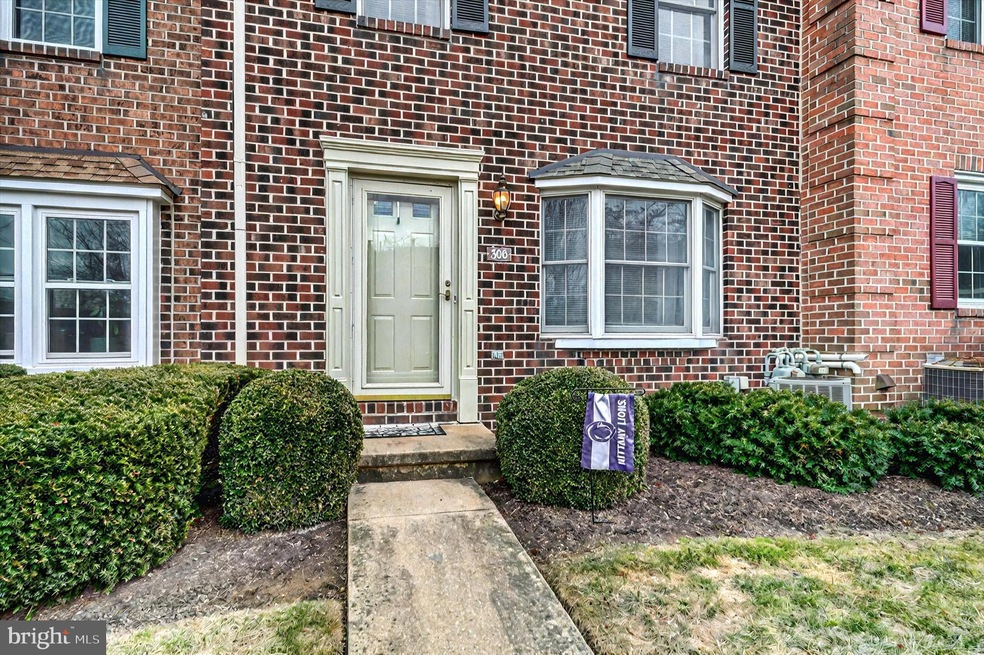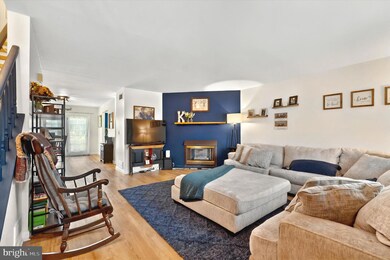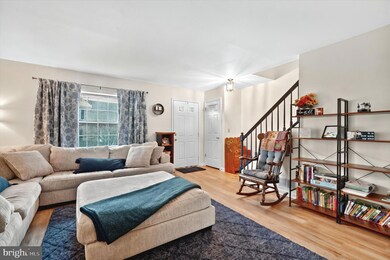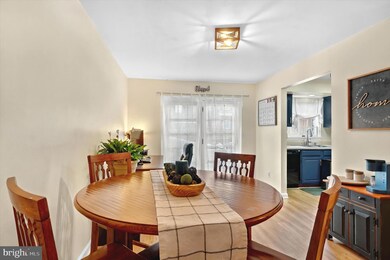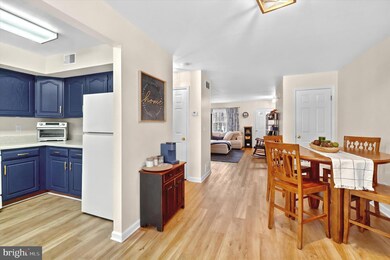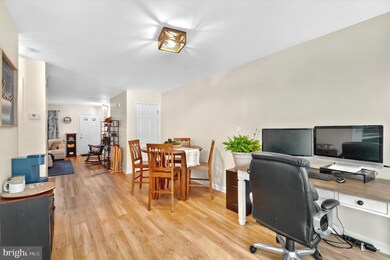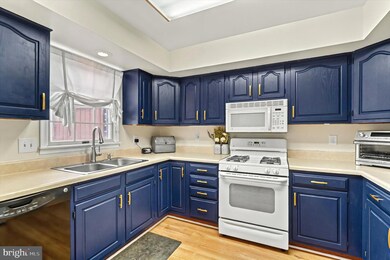
Highlights
- Colonial Architecture
- 1 Fireplace
- Forced Air Heating and Cooling System
- Dallastown Area Senior High School Rated A-
- 2 Car Direct Access Garage
- Dogs and Cats Allowed
About This Home
As of March 2025Welcome to this newly updated condo at 306 Chambers Ridge. This beautiful home has been meticuoulsy maintained with several recent upgrades, from high quality LVP flooring to fresh coats of paint. On the main floor, you'll find a cozy living room with a working gas fireplace, as well as a renovated kitchen with a seperate dining area. The amenities of the first floor don't stop there, however. It also boasts a covenient half bath and direct access to your own private deck. The second floor is home to two spacious bedrooms, each having it's own full bath. The lower level has a fully finished rec room and laundry area, that could also be perfect as a home office or even a third bedroom. Situated in sought after Dallastown school district, this condo is minutes away from I-83 and route 30. Schedule your appointment today as this property won't last long!
Last Agent to Sell the Property
Coldwell Banker Realty License #RS365991 Listed on: 02/26/2025

Townhouse Details
Home Type
- Townhome
Est. Annual Taxes
- $3,474
Year Built
- Built in 1986
HOA Fees
- $250 Monthly HOA Fees
Parking
- 2 Car Direct Access Garage
Home Design
- Colonial Architecture
- Brick Exterior Construction
- Permanent Foundation
Interior Spaces
- Property has 2 Levels
- 1 Fireplace
- Finished Basement
- Laundry in Basement
Bedrooms and Bathrooms
- 2 Bedrooms
Schools
- Dallastown Area Middle School
- Dallastown Area High School
Utilities
- Forced Air Heating and Cooling System
- Natural Gas Water Heater
Listing and Financial Details
- Tax Lot 0079
- Assessor Parcel Number 54-000-IJ-0079-B0-C0022
Community Details
Overview
- $550 Capital Contribution Fee
- Association fees include common area maintenance, exterior building maintenance, lawn maintenance, reserve funds, snow removal
- Chambers Ridge Condo Association Condos
- Chambers Ridge Subdivision
Pet Policy
- Dogs and Cats Allowed
Ownership History
Purchase Details
Home Financials for this Owner
Home Financials are based on the most recent Mortgage that was taken out on this home.Purchase Details
Home Financials for this Owner
Home Financials are based on the most recent Mortgage that was taken out on this home.Purchase Details
Home Financials for this Owner
Home Financials are based on the most recent Mortgage that was taken out on this home.Purchase Details
Purchase Details
Similar Homes in York, PA
Home Values in the Area
Average Home Value in this Area
Purchase History
| Date | Type | Sale Price | Title Company |
|---|---|---|---|
| Deed | $204,900 | None Listed On Document | |
| Deed | $204,900 | None Listed On Document | |
| Deed | $199,900 | None Listed On Document | |
| Deed | $175,000 | -- | |
| Deed | $100,210 | None Available | |
| Deed | $81,300 | -- |
Mortgage History
| Date | Status | Loan Amount | Loan Type |
|---|---|---|---|
| Previous Owner | $159,920 | New Conventional | |
| Previous Owner | $169,750 | New Conventional |
Property History
| Date | Event | Price | Change | Sq Ft Price |
|---|---|---|---|---|
| 03/28/2025 03/28/25 | Sold | $204,900 | 0.0% | $123 / Sq Ft |
| 02/26/2025 02/26/25 | Pending | -- | -- | -- |
| 02/26/2025 02/26/25 | For Sale | $204,900 | +2.5% | $123 / Sq Ft |
| 08/27/2024 08/27/24 | Sold | $199,900 | 0.0% | $120 / Sq Ft |
| 07/17/2024 07/17/24 | Pending | -- | -- | -- |
| 07/10/2024 07/10/24 | For Sale | $199,900 | +14.2% | $120 / Sq Ft |
| 01/20/2023 01/20/23 | Sold | $175,000 | -2.7% | $105 / Sq Ft |
| 12/22/2022 12/22/22 | Pending | -- | -- | -- |
| 11/23/2022 11/23/22 | For Sale | $179,900 | -- | $108 / Sq Ft |
Tax History Compared to Growth
Tax History
| Year | Tax Paid | Tax Assessment Tax Assessment Total Assessment is a certain percentage of the fair market value that is determined by local assessors to be the total taxable value of land and additions on the property. | Land | Improvement |
|---|---|---|---|---|
| 2025 | $3,526 | $102,720 | $0 | $102,720 |
| 2024 | $3,475 | $102,720 | $0 | $102,720 |
| 2023 | $3,390 | $100,210 | $0 | $100,210 |
| 2022 | $3,279 | $100,210 | $0 | $100,210 |
| 2021 | $3,124 | $100,210 | $0 | $100,210 |
| 2020 | $3,124 | $100,210 | $0 | $100,210 |
| 2019 | $3,114 | $100,210 | $0 | $100,210 |
| 2018 | $3,092 | $100,210 | $0 | $100,210 |
| 2017 | $2,969 | $100,210 | $0 | $100,210 |
| 2016 | $0 | $100,210 | $0 | $100,210 |
| 2015 | -- | $100,210 | $0 | $100,210 |
| 2014 | -- | $100,210 | $0 | $100,210 |
Agents Affiliated with this Home
-
Shawn Scott
S
Seller's Agent in 2025
Shawn Scott
Coldwell Banker Realty
(717) 586-9785
2 in this area
19 Total Sales
-
Jim Powers

Buyer's Agent in 2025
Jim Powers
Berkshire Hathaway HomeServices Homesale Realty
(717) 417-4111
12 in this area
126 Total Sales
-
Adam Druck

Seller's Agent in 2024
Adam Druck
Coldwell Banker Realty
(717) 487-2579
13 in this area
288 Total Sales
-
Crystal Murphy

Seller Co-Listing Agent in 2024
Crystal Murphy
Samson Properties
(717) 904-4500
4 in this area
101 Total Sales
-
George Bergdoll

Seller's Agent in 2023
George Bergdoll
Berkshire Hathaway HomeServices Homesale Realty
(717) 757-7811
5 in this area
15 Total Sales
Map
Source: Bright MLS
MLS Number: PAYK2077040
APN: 54-000-IJ-0079.B0-C0022
- 202 Chambers Ridge
- 1167 Lady Bug Ln Unit 40
- 801 Cape Horn Rd
- 761 Heritage Hills Dr
- 3130 Starlight Dr
- 2999 Legacy Ln
- 2818 Candlelight Dr
- 2991 Legacy Ln
- 2808 Candlelight Dr
- 3182 Old Dutch Ln
- 565 Maywood Rd
- 2764 Fairway Dr Unit 2764
- 1745 Stone Hill Dr
- 575 Cortleigh Dr
- 59 Shawna Ave
- 2475 Wharton Rd
- 44 Jayme Dr Unit 3
- 415 Folkstone Ct
- 2651 Fairway Dr Unit 2651
- 970 Castle Pond Dr
