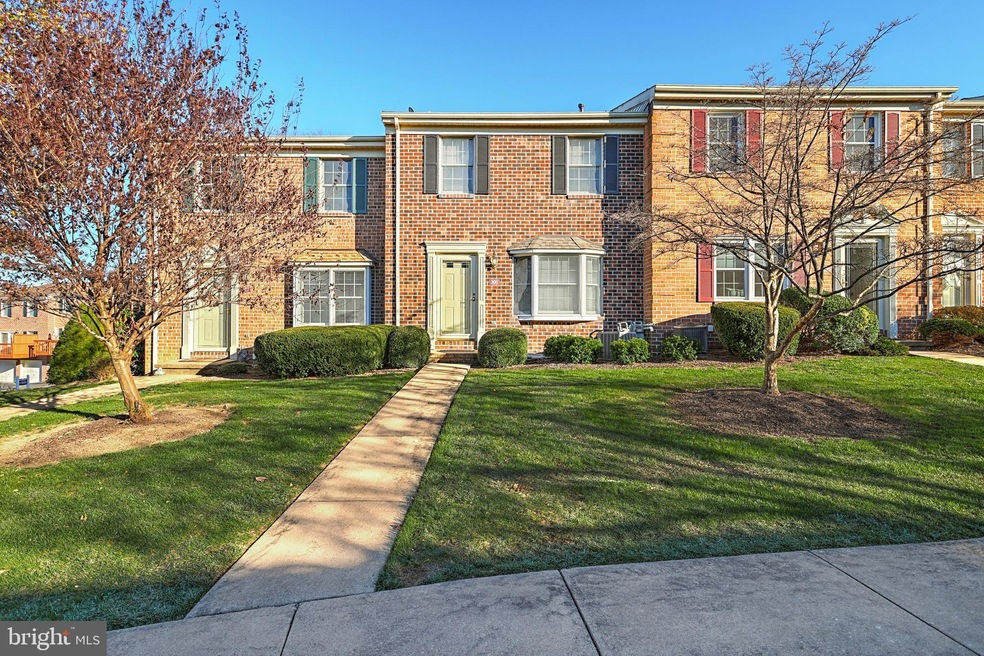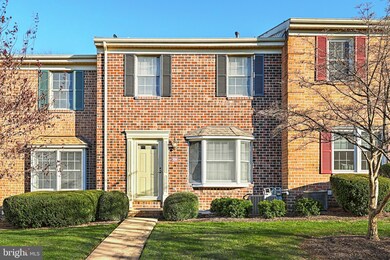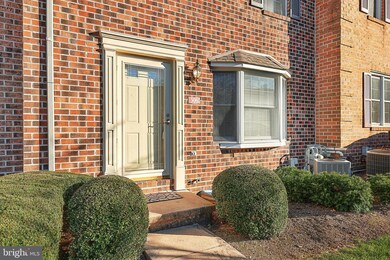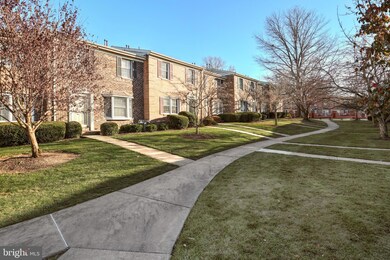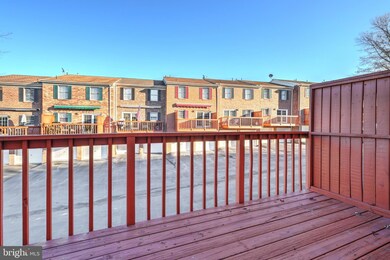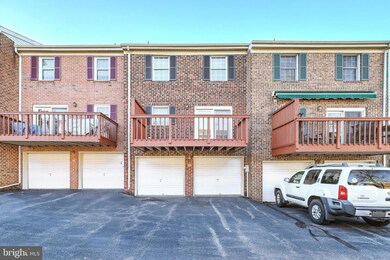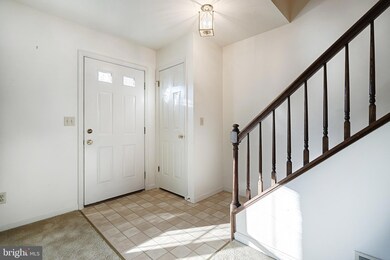
Highlights
- Colonial Architecture
- Deck
- 2 Car Direct Access Garage
- Dallastown Area Senior High School Rated A-
- Recreation Room
- Living Room
About This Home
As of March 2025Here is your chance to live that carefree live style in the condos at Chambers Ridge. Two bedrooms, each with it's own full bath and tons of closet space make up the second floor. Kitchen, dining room, living room, with a gas fire place, and a half bath are all located on the first floor plus access to the wooden deck for morning coffee or evening cocktails. The lower level has a finished rec room/home office and laundry area with direct access to the TWO CAR GARAGE. All of this in the Dallastown school district. I almost forgot you are minutes from shopping, multiple restaurants, golf course and even snow tubing in the winter. Includes a Cinch Home Warranty. Great location, Great price, Great home!!
Last Agent to Sell the Property
Berkshire Hathaway HomeServices Homesale Realty License #RS145712A Listed on: 11/23/2022

Townhouse Details
Home Type
- Townhome
Est. Annual Taxes
- $3,389
Year Built
- Built in 1986
HOA Fees
- $220 Monthly HOA Fees
Parking
- 2 Car Direct Access Garage
Home Design
- Colonial Architecture
- Brick Exterior Construction
- Block Foundation
Interior Spaces
- Property has 2 Levels
- Brick Fireplace
- Gas Fireplace
- Living Room
- Dining Room
- Recreation Room
- Partially Finished Basement
- Laundry in Basement
Kitchen
- Gas Oven or Range
- Dishwasher
Bedrooms and Bathrooms
- 2 Bedrooms
Laundry
- Dryer
- Washer
Schools
- Dallastown High School
Utilities
- Forced Air Heating and Cooling System
- 100 Amp Service
- Natural Gas Water Heater
Additional Features
- Deck
- Property is in good condition
Listing and Financial Details
- Tax Lot 0079
- Assessor Parcel Number 54-000-IJ-0079-B0-C0022
Community Details
Overview
- $500 Capital Contribution Fee
- Association fees include common area maintenance, exterior building maintenance, lawn maintenance, reserve funds, snow removal
- Chambers Ridge Subdivision
- Property Manager
Pet Policy
- Limit on the number of pets
- Dogs and Cats Allowed
Ownership History
Purchase Details
Home Financials for this Owner
Home Financials are based on the most recent Mortgage that was taken out on this home.Purchase Details
Home Financials for this Owner
Home Financials are based on the most recent Mortgage that was taken out on this home.Purchase Details
Home Financials for this Owner
Home Financials are based on the most recent Mortgage that was taken out on this home.Purchase Details
Purchase Details
Similar Homes in York, PA
Home Values in the Area
Average Home Value in this Area
Purchase History
| Date | Type | Sale Price | Title Company |
|---|---|---|---|
| Deed | $204,900 | None Listed On Document | |
| Deed | $204,900 | None Listed On Document | |
| Deed | $199,900 | None Listed On Document | |
| Deed | $175,000 | -- | |
| Deed | $100,210 | None Available | |
| Deed | $81,300 | -- |
Mortgage History
| Date | Status | Loan Amount | Loan Type |
|---|---|---|---|
| Previous Owner | $159,920 | New Conventional | |
| Previous Owner | $169,750 | New Conventional |
Property History
| Date | Event | Price | Change | Sq Ft Price |
|---|---|---|---|---|
| 03/28/2025 03/28/25 | Sold | $204,900 | 0.0% | $123 / Sq Ft |
| 02/26/2025 02/26/25 | Pending | -- | -- | -- |
| 02/26/2025 02/26/25 | For Sale | $204,900 | +2.5% | $123 / Sq Ft |
| 08/27/2024 08/27/24 | Sold | $199,900 | 0.0% | $120 / Sq Ft |
| 07/17/2024 07/17/24 | Pending | -- | -- | -- |
| 07/10/2024 07/10/24 | For Sale | $199,900 | +14.2% | $120 / Sq Ft |
| 01/20/2023 01/20/23 | Sold | $175,000 | -2.7% | $105 / Sq Ft |
| 12/22/2022 12/22/22 | Pending | -- | -- | -- |
| 11/23/2022 11/23/22 | For Sale | $179,900 | -- | $108 / Sq Ft |
Tax History Compared to Growth
Tax History
| Year | Tax Paid | Tax Assessment Tax Assessment Total Assessment is a certain percentage of the fair market value that is determined by local assessors to be the total taxable value of land and additions on the property. | Land | Improvement |
|---|---|---|---|---|
| 2025 | $3,526 | $102,720 | $0 | $102,720 |
| 2024 | $3,475 | $102,720 | $0 | $102,720 |
| 2023 | $3,390 | $100,210 | $0 | $100,210 |
| 2022 | $3,279 | $100,210 | $0 | $100,210 |
| 2021 | $3,124 | $100,210 | $0 | $100,210 |
| 2020 | $3,124 | $100,210 | $0 | $100,210 |
| 2019 | $3,114 | $100,210 | $0 | $100,210 |
| 2018 | $3,092 | $100,210 | $0 | $100,210 |
| 2017 | $2,969 | $100,210 | $0 | $100,210 |
| 2016 | $0 | $100,210 | $0 | $100,210 |
| 2015 | -- | $100,210 | $0 | $100,210 |
| 2014 | -- | $100,210 | $0 | $100,210 |
Agents Affiliated with this Home
-
Shawn Scott
S
Seller's Agent in 2025
Shawn Scott
Coldwell Banker Realty
(717) 586-9785
19 Total Sales
-
Jim Powers

Buyer's Agent in 2025
Jim Powers
Berkshire Hathaway HomeServices Homesale Realty
(717) 417-4111
136 Total Sales
-
Adam Druck

Seller's Agent in 2024
Adam Druck
Inch & Co. Real Estate, LLC
(717) 487-2579
274 Total Sales
-
Crystal Murphy

Seller Co-Listing Agent in 2024
Crystal Murphy
Samson Properties
(717) 904-4500
103 Total Sales
-
George Bergdoll

Seller's Agent in 2023
George Bergdoll
Berkshire Hathaway HomeServices Homesale Realty
(717) 757-7811
15 Total Sales
Map
Source: Bright MLS
MLS Number: PAYK2033296
APN: 54-000-IJ-0079.B0-C0022
- 202 Chambers Ridge
- 1164 Blue Bird Ln Unit 23
- 841 Sunlight Dr
- 2965 E Prospect Rd
- 94 Penny Ln
- 3182 Old Dutch Ln
- 3184 Old Dutch Ln
- 133 Meadow Hill Dr
- 2935 Dearborn Ln
- 535 Maywood Rd
- 59 Shawna Ave
- 2475 Wharton Rd
- 2468 Wharton Rd
- 3410 Blackfriar Ln
- 415 Folkstone Ct
- 3731 Long Point Dr
- 3460 Blackfriar Ln
- 3515 Harrowgate Rd
- 385 Edgewood Rd
- 2423 Wharton Rd
