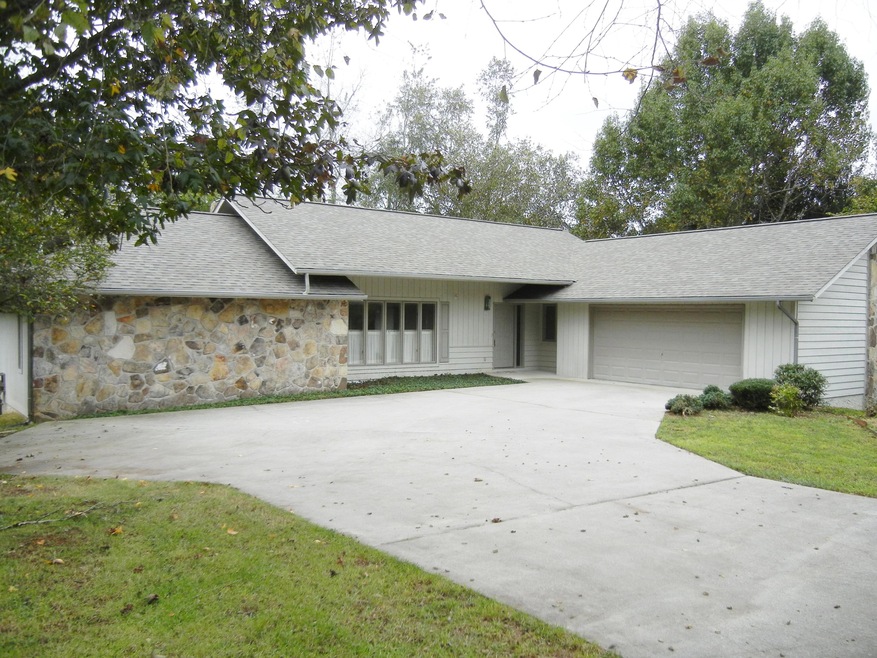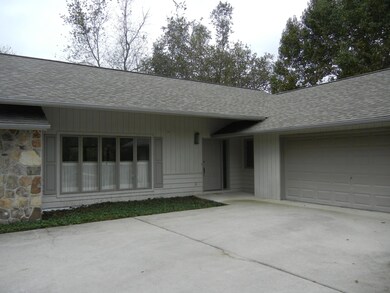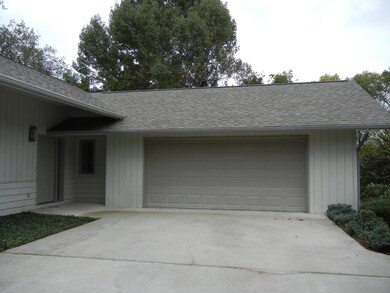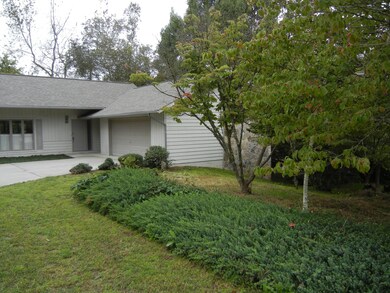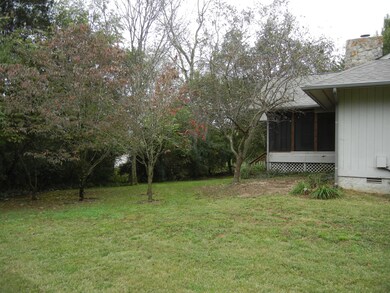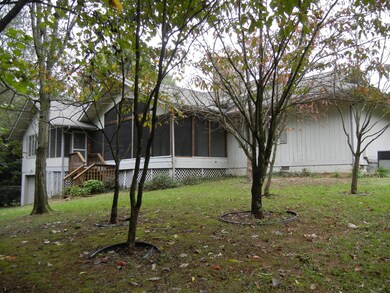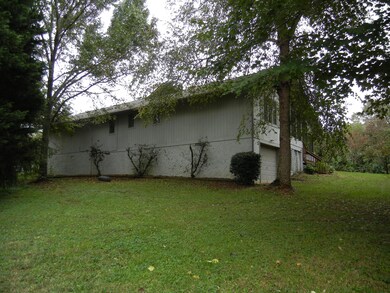
306 Chatuga Ln Loudon, TN 37774
Tellico Village NeighborhoodEstimated Value: $445,000 - $495,000
Highlights
- Landscaped Professionally
- Private Lot
- Screened Porch
- Seasonal View
- Traditional Architecture
- Attached Garage
About This Home
As of December 2015One level living! This ranch style home has three bedrooms and two full baths.
The living area is almost 500 sq ft with vaulted, beamed ceiling and corner stone fireplace. Twelve foot glass doors open onto an 11.5' x 26' screen porch overlooking the private back yard. The home is a split bedroom plan. Back Bedroom has door to screen porch. The Master has separate his and hers walk in closets. Large, oversized two car garage up with pull down attic stairs. Second huge garage down could be a great workshop with plenty of extra storage. Home is part of an estate and is being sold ''As Is'' Roof was replaced in 2015 and a 3 ton Trane HVAC unit in 2012.
Last Agent to Sell the Property
Margaret Fraser
Smoky Mountain Realty License #249524 Listed on: 10/11/2015
Home Details
Home Type
- Single Family
Est. Annual Taxes
- $980
Year Built
- Built in 1991
Lot Details
- 0.34 Acre Lot
- Landscaped Professionally
- Private Lot
HOA Fees
- $112 Monthly HOA Fees
Home Design
- Traditional Architecture
- Wood Siding
- Stone Siding
Interior Spaces
- 1,909 Sq Ft Home
- Wood Burning Fireplace
- Stone Fireplace
- Insulated Windows
- Living Room
- Screened Porch
- Utility Room
- Seasonal Views
- Fire and Smoke Detector
Kitchen
- Eat-In Kitchen
- Dishwasher
- Disposal
Flooring
- Carpet
- Tile
- Vinyl
Bedrooms and Bathrooms
- 3 Bedrooms
- 2 Full Bathrooms
Unfinished Basement
- Walk-Out Basement
- Crawl Space
Parking
- Attached Garage
- Parking Available
- Side or Rear Entrance to Parking
- Garage Door Opener
Utilities
- Zoned Heating and Cooling System
- Heat Pump System
Community Details
- Chatuga Point Subdivision
Listing and Financial Details
- Assessor Parcel Number 068f J 018.00
Ownership History
Purchase Details
Purchase Details
Home Financials for this Owner
Home Financials are based on the most recent Mortgage that was taken out on this home.Purchase Details
Similar Homes in Loudon, TN
Home Values in the Area
Average Home Value in this Area
Purchase History
| Date | Buyer | Sale Price | Title Company |
|---|---|---|---|
| Allen James C | -- | None Available | |
| Allen James C | $189,000 | -- | |
| Holl Werner K | $22,000 | -- |
Mortgage History
| Date | Status | Borrower | Loan Amount |
|---|---|---|---|
| Open | Allen James C | $151,200 | |
| Previous Owner | Holl Werner K | $31,000 |
Property History
| Date | Event | Price | Change | Sq Ft Price |
|---|---|---|---|---|
| 12/15/2015 12/15/15 | Sold | $189,000 | -- | $99 / Sq Ft |
Tax History Compared to Growth
Tax History
| Year | Tax Paid | Tax Assessment Tax Assessment Total Assessment is a certain percentage of the fair market value that is determined by local assessors to be the total taxable value of land and additions on the property. | Land | Improvement |
|---|---|---|---|---|
| 2023 | $980 | $64,550 | $0 | $0 |
| 2022 | $980 | $64,550 | $6,250 | $58,300 |
| 2021 | $980 | $64,550 | $6,250 | $58,300 |
| 2020 | $955 | $64,550 | $6,250 | $58,300 |
| 2019 | $955 | $52,950 | $6,250 | $46,700 |
| 2018 | $955 | $52,950 | $6,250 | $46,700 |
| 2017 | $955 | $52,950 | $6,250 | $46,700 |
| 2016 | $1,060 | $57,025 | $6,250 | $50,775 |
| 2015 | $1,060 | $57,025 | $6,250 | $50,775 |
| 2014 | $1,060 | $57,025 | $6,250 | $50,775 |
Agents Affiliated with this Home
-
M
Seller's Agent in 2015
Margaret Fraser
Smoky Mountain Realty
-
John Tuck
J
Buyer's Agent in 2015
John Tuck
Tellico Realty, Inc.
(865) 567-1936
60 in this area
130 Total Sales
-
F
Buyer's Agent in 2015
FARRIS JACKSON
Blue Ridge Properties
-
J
Buyer's Agent in 2015
Julie Cooke
Coldwell Banker Hamilton
Map
Source: East Tennessee REALTORS® MLS
MLS Number: 942693
APN: 068F-J-018.00
- 224 Chatuga Way
- 316 Chatuga Ln
- 317 Chatuga Ln
- 125 Chatuga Dr
- 311 Inagehi Ln
- 146 Utsesti Way
- 172 Utsesti Way
- 518 Chestnut Place
- 317 Inagehi Ln
- 115 Tsuhdatsi Way
- 307 Cheeyo Ln
- 206 Kiyuga Ln
- 116 Tsuhdatsi Way
- 214 Cheeyo Trace
- 120 Tsuhdatsi Way
- 412 Sycamore Place
- 124 Inagehi Way
- 203 Cheeyo Trace
- 202 Yona Way
- 149 Cheeyo Way
- 306 Chatuga Ln
- 308 Chatuga Ln
- 304 Chatuga Ln Unit 3
- 232 Chatuga Way
- 234 Chatuga Way
- 310 Chatuga Ln
- 302 Chatuga Ln
- 307 Chatuga Ln
- 228 Chatuga Way
- 222 Chatuga Way
- 220 Chatuga Way
- 0 Chatuga Way Lot 12
- 238 Chatuga Way
- 300 Chatuga Ln
- 312 Chatuga Ln
- 311 Chatuga Ln
- 218 Chatuga Way
- 250 Chatuga Way
- 242 Chatuga Way
- 233 Chatuga Way
