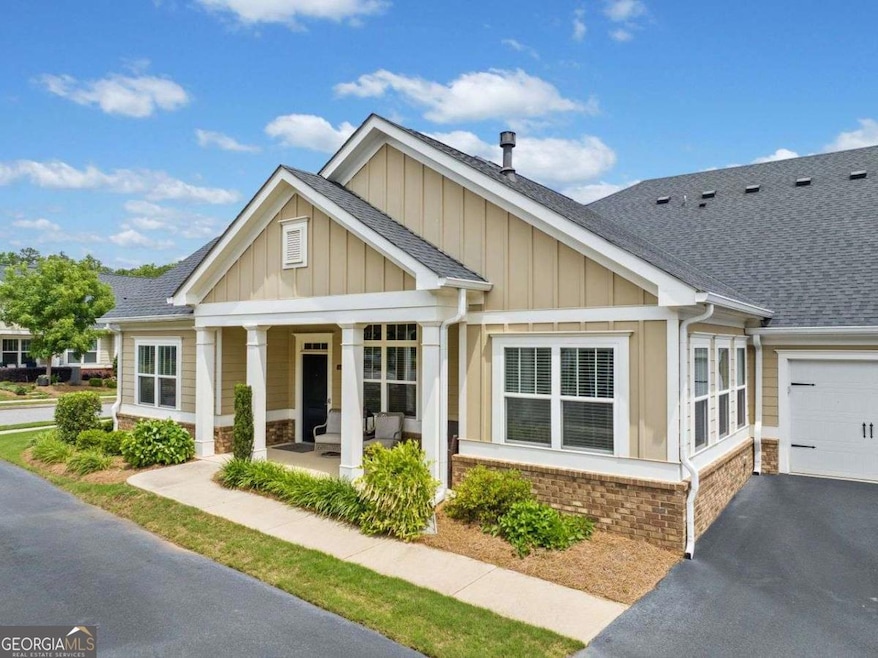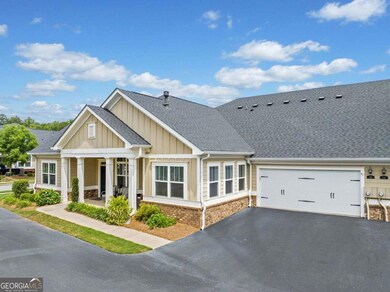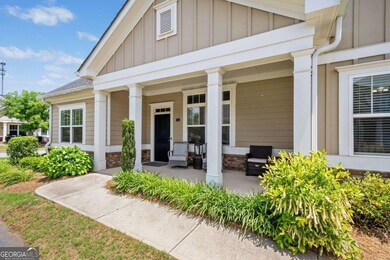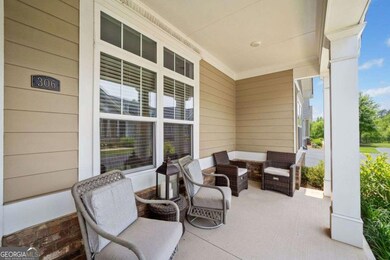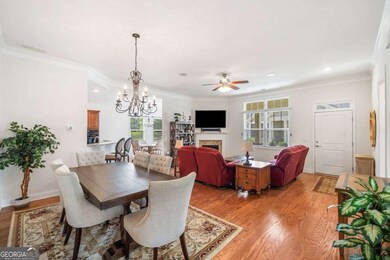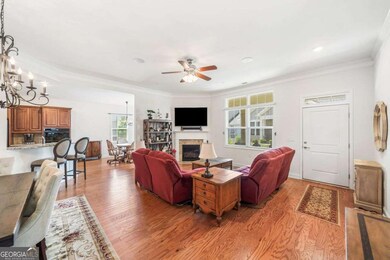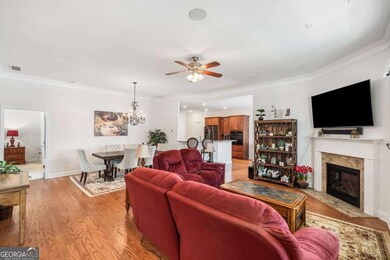Ready to downsize ??You will love this ranch condo in popular Orchards of Cherokee Station. This home boasts hardwoods in the great room, dining room and kitchen. The great room a gas log fireplace, surround sound system and is open to the dining area. Lots of granite counterspace, luxurious wood cabinets with pull out shelving and black ss appliances make this a wonderful & workable kitchen for the chef in the family. There is a gas stovetop and a wall oven. There is a dedicated office with french doors on the main between the two bedrooms. The spacious owners suite has trey ceilings and is carpeted. Owner's bath has walk in shower and double vanities. The closet space is awesome in this property. The secondary bedroom has a trey ceiling and is carpeted. Laundry room on the main has a storage closet. Permanent stairs to the attic from the garage lead to a finished room with heat and air. It could be used as an office or craft room or storage. You won't find a friendlier community with a huge clubhouse that houses an exercise room and showers for the salt water pool. This is an active adult community and is in walking distance to the library, shopping and all you need to live independently. Social activities round make this a great place to live. HOA fee includes landscaping, pool, trash service, the roof and exterior maintenance. Orchards communities have wonderful homes and this one is only 7 yrs old. Hurry to see this one.

