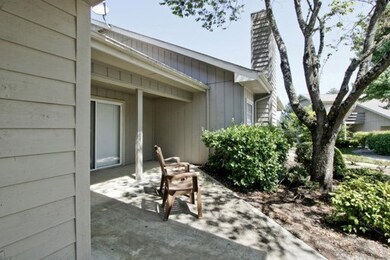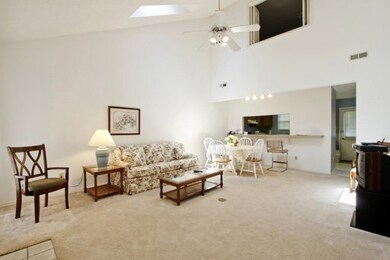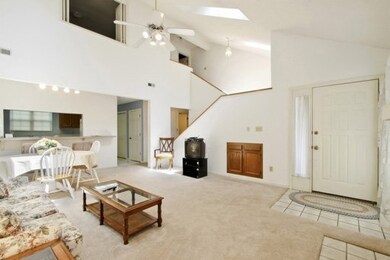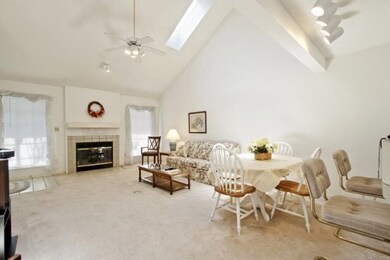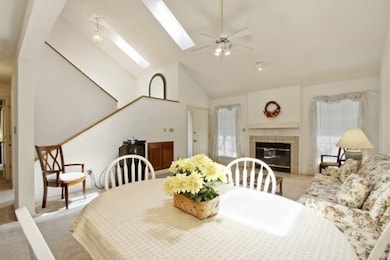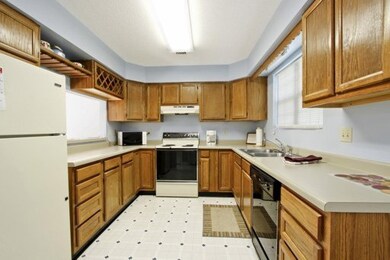
306 Chota View Place Loudon, TN 37774
Tellico Village NeighborhoodEstimated Value: $264,000 - $277,875
Highlights
- Golf Course Community
- Cathedral Ceiling
- Patio
- Traditional Architecture
- Main Floor Primary Bedroom
- Laundry Room
About This Home
As of May 2015Move right in to this furnished townhome. All kitchen appliances, washer/dryer, furniture and furnishings included. Main floor master bedroom and bath. Kitchen has a large pass through into dining/living area and lots of counter space. Second bedroom and bath on upper level. Living/dining room, bedrooms, halls and stairway were painted in fall of 2012. Property Owners Association dues-$112.00, townhome dues-$94.00. Close to Welless Center. This unit is on rental program through Key Rental Mgmt. formation.
Last Agent to Sell the Property
Kathy Milam
BHHS Lakeside Realty License #255187 Listed on: 04/05/2012
Home Details
Home Type
- Single Family
Est. Annual Taxes
- $532
Year Built
- Built in 1989
Lot Details
- 1
HOA Fees
- $206 Monthly HOA Fees
Home Design
- Traditional Architecture
- Slab Foundation
- Frame Construction
Interior Spaces
- 1,280 Sq Ft Home
- Cathedral Ceiling
- Ceiling Fan
- Wood Burning Fireplace
- Insulated Windows
- Combination Dining and Living Room
- Fire and Smoke Detector
Kitchen
- Microwave
- Dishwasher
- Disposal
Flooring
- Carpet
- Tile
- Vinyl
Bedrooms and Bathrooms
- 2 Bedrooms
- Primary Bedroom on Main
- 2 Full Bathrooms
Laundry
- Laundry Room
- Washer and Dryer Hookup
Parking
- Parking Available
- Common or Shared Parking
- Parking Lot
Utilities
- Zoned Heating and Cooling System
- Heat Pump System
- Cable TV Available
Additional Features
- Patio
- Lot Has A Rolling Slope
Listing and Financial Details
- Assessor Parcel Number 058d F 016.00
- Tax Block 1
Community Details
Overview
- Association fees include grounds maintenance
- Chota View Courts Subdivision
- Mandatory home owners association
- On-Site Maintenance
Recreation
- Golf Course Community
Ownership History
Purchase Details
Home Financials for this Owner
Home Financials are based on the most recent Mortgage that was taken out on this home.Purchase Details
Purchase Details
Purchase Details
Similar Homes in Loudon, TN
Home Values in the Area
Average Home Value in this Area
Purchase History
| Date | Buyer | Sale Price | Title Company |
|---|---|---|---|
| Downing Darryl J | $87,000 | -- | |
| Schwall Nancy B | -- | -- | |
| Nancy Schwall | $90,000 | -- | |
| Shine William G | $85,500 | -- |
Mortgage History
| Date | Status | Borrower | Loan Amount |
|---|---|---|---|
| Open | Downing Darryl J | $65,250 | |
| Previous Owner | Schwall Nancy B | $64,530 |
Property History
| Date | Event | Price | Change | Sq Ft Price |
|---|---|---|---|---|
| 05/04/2015 05/04/15 | Sold | $87,000 | -- | $68 / Sq Ft |
Tax History Compared to Growth
Tax History
| Year | Tax Paid | Tax Assessment Tax Assessment Total Assessment is a certain percentage of the fair market value that is determined by local assessors to be the total taxable value of land and additions on the property. | Land | Improvement |
|---|---|---|---|---|
| 2023 | $532 | $35,025 | $0 | $0 |
| 2022 | $532 | $35,025 | $6,250 | $28,775 |
| 2021 | $532 | $35,025 | $6,250 | $28,775 |
| 2020 | $486 | $35,025 | $6,250 | $28,775 |
| 2019 | $486 | $26,950 | $5,000 | $21,950 |
| 2018 | $486 | $26,950 | $5,000 | $21,950 |
| 2017 | $486 | $26,950 | $5,000 | $21,950 |
| 2016 | $490 | $26,375 | $6,250 | $20,125 |
| 2015 | $490 | $26,375 | $6,250 | $20,125 |
| 2014 | $490 | $26,375 | $6,250 | $20,125 |
Agents Affiliated with this Home
-
K
Seller's Agent in 2015
Kathy Milam
BHHS Lakeside Realty
-
Pam Hardy
P
Buyer's Agent in 2015
Pam Hardy
BHHS Lakeside Realty
130 in this area
159 Total Sales
Map
Source: East Tennessee REALTORS® MLS
MLS Number: 796417
APN: 058D-F-016.00
- 306 Kawga Trace
- 106 Ootsima Way
- 101 Kawga Way
- 2146 Chestnut Ln
- 107 Chestnut Ln
- 160 Keho Ct
- 161 Keho Ct
- 2033 Chestnut Ln
- 173 Keho Ct
- 3347 Chestnut Ln
- 117 Chahyga Way
- 203 Chota View Cir
- 310 Dilegwa Way
- 121 Ootsima Way
- 105 Poteau Trace
- 107 Chahyga Way
- 143 Chahyga Way
- 120 Kawga Way
- 320 Ootsima Ln
- 140 Ootsima Way
- 306 Chota View Place
- 304 Chota View Place
- 308 Chota View Place
- 310 Chota View Place
- 302 Chota View Place
- 302 Chota View Place
- 300 Chota View Place
- 309 Chota View Place
- 303 Chota View Place
- 305 Chota View Place
- 305 Chota View Place Unit 11
- 307 Chota View Place
- 307 Chota View Place
- 110 Chota View Ln
- 108 Chota View Ln
- 202 Chota View Cir
- 202 Chota View Cir Unit 202
- 0 Chota View Ln Unit 18
- 204 Chota View Cir
- 106 Chota View Ln

